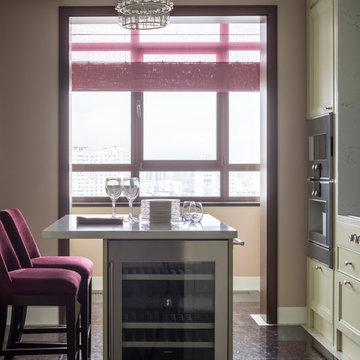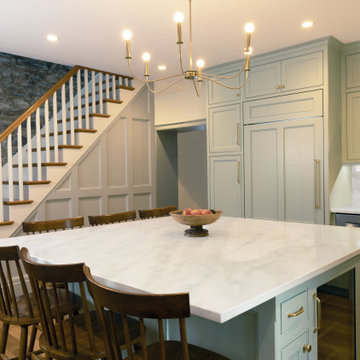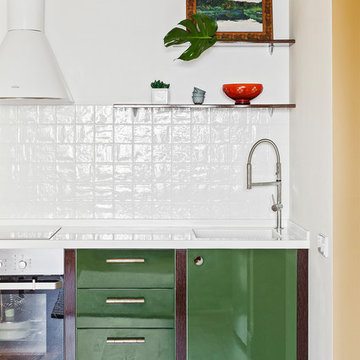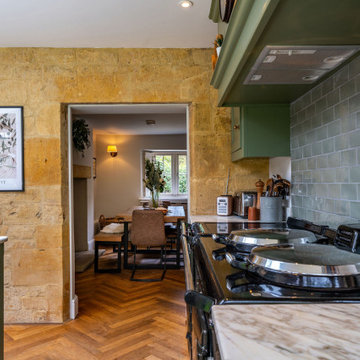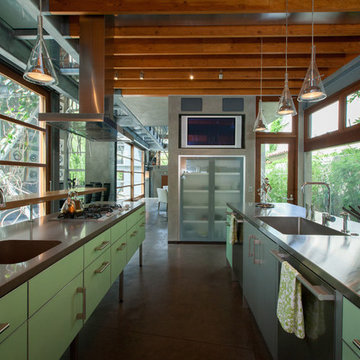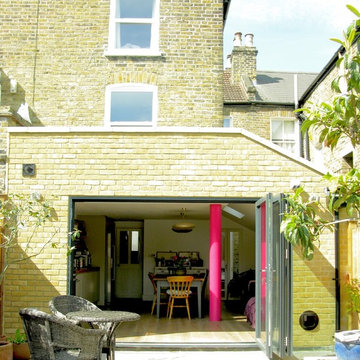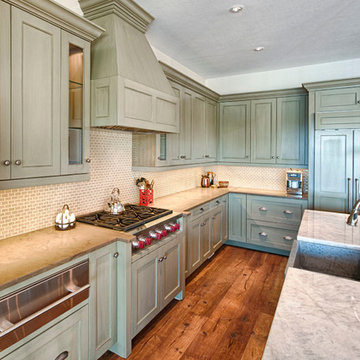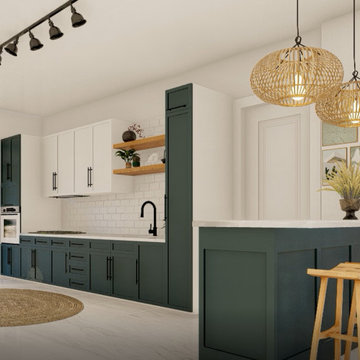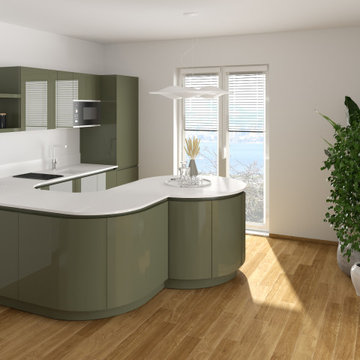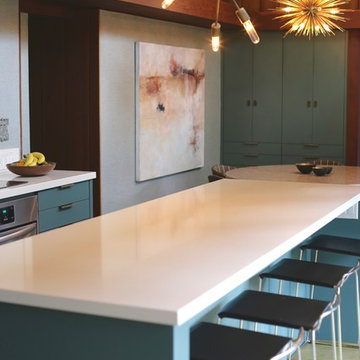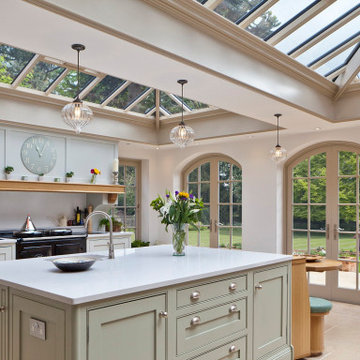1.165 Billeder af køkken med en integreret vask og grønne skabe
Sorteret efter:
Budget
Sorter efter:Populær i dag
141 - 160 af 1.165 billeder
Item 1 ud af 3
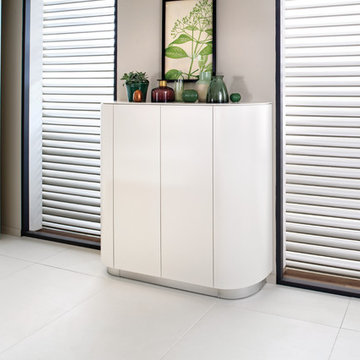
A unique open kitchen with an S-shaped kitchen island comprising spacious Esmeralda-coloured storage units from the Giro-Line range with folding cupboard doors and a Micron White-coloured storage unit from the Moon range. The Bianco Zeus-coloured Quartz worktop adds a stylish finishing touch.
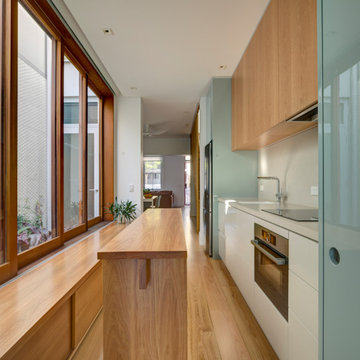
The area for the kitchen is very compact and has been designed to extend into the courtyard with a large operable window. A bench-seat doubles as both seat and storage with a custom made hardwood table that also forms part of the kitchen workspace.
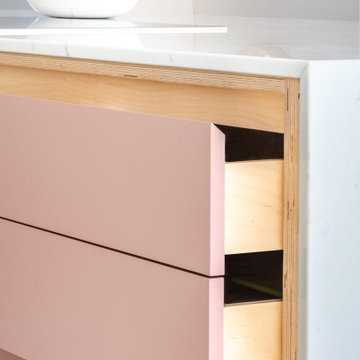
A complete house remodel with an extended open plan kitchen dining living space.
Our client was looking for a Scandinavian inspired kitchen with exposed wood and clean lines.
The symmetrical units also house the fridge and freezer keeping everything minimal and hidden away.
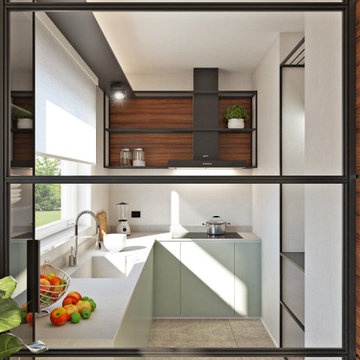
Cucina su misura con piano in @silestonebycosentino nella colorazione "Et Serena" ed elementi in ferro.
Divisori scorrevoli a tutta altezza in alluminio nero e vetro di sicurezza realizzati su disegno.
Elettrodomestici @smegitalia.
Sgabello in legno di betulla K65 di @artekglobal - design Alvar Aalto.
Scopri il mio metodo di lavoro su
www.andreavertua.com
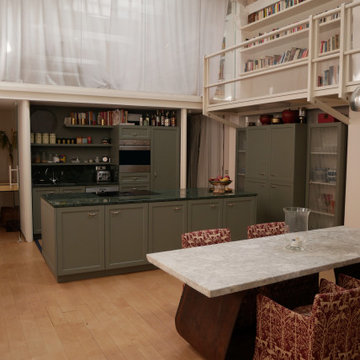
Intervento di riprogettazione degli spazi interni, completo di disegno di alcuni arredi tra cui la nuova cucina
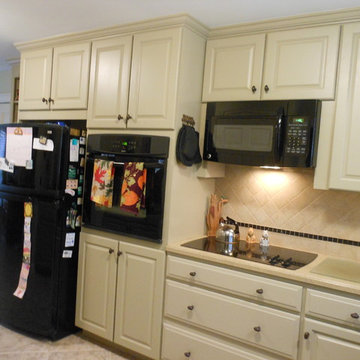
Our homeowner wanted to keep her Corian counter tops but freshen up her dated kitchen. We took out the soffits, replaced the upper cabinets and oven cabinet, refaced the lower cabinets and replaced the drawers with new boxes and soft close full extension slides. We added the new big top drawer under the cook top. The old little desk was replaced with a counter height cabinet and a shelf above for her cook books. Needless to say, all the wall paper was removed and walls painted.
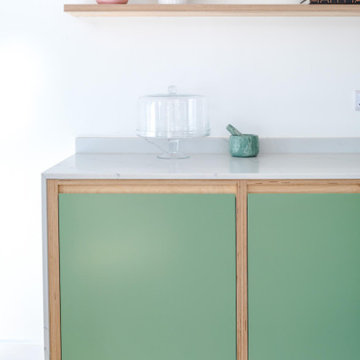
A complete house remodel with an extended open plan kitchen dining living space.
Our client was looking for a Scandinavian inspired kitchen with exposed wood and clean lines.
The symmetrical units also house the fridge and freezer keeping everything minimal and hidden away.
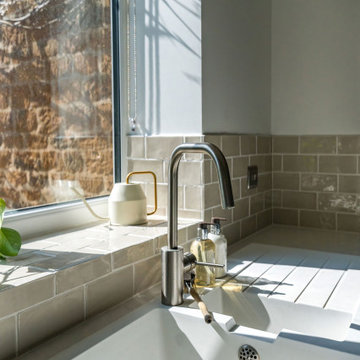
This kitchen was replaced for a smart IKEA kitchen with solid quartz worktop and Pushka handles. Appliances are built in. We went for an environmentally friendly cork for the flooring, fresh white walls and a warm taupe tile for the splashback.
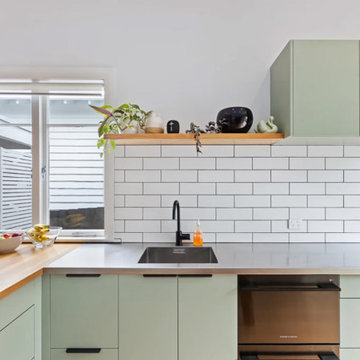
Having recently renovated their 1920's Grey Lynn bungalow it was time to update the kitchen space too.
With a small young family and busy careers the brief was to create a kitchen that looked 'lived in' rather than a 'show-home' space. This was achieved with open shelving, baskets and floating shelves which could hold the family treasures - also a lovely pop of colour with the accessories included pulling it all together.
The kitchen features colours and materials that compliment each other beautifully with cabinetry in Melteca Bayleaf with laser edging and Natural Oak for the breakfast bar and a coffee nook as well as a sturdy benchtop made from stainless steel with a Rimex Square finish. The handles and tap were chosen in a black profile to modernise the space without over complicating it.
Overall a lovely family kitchen that everyone enjoys and spends a lot of time in, especially with the excellent open planned access to the back yard.
1.165 Billeder af køkken med en integreret vask og grønne skabe
8
