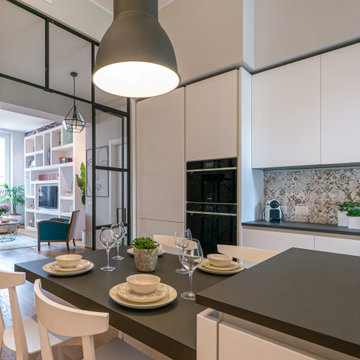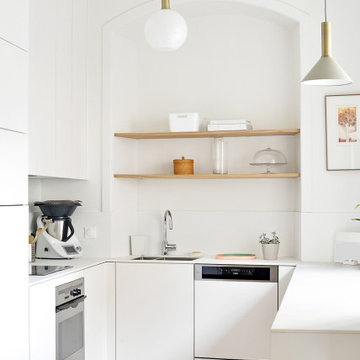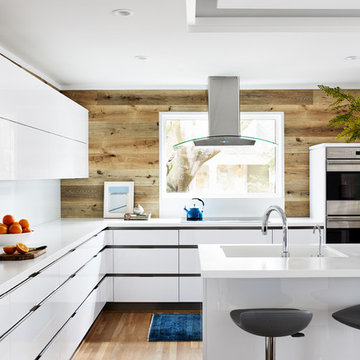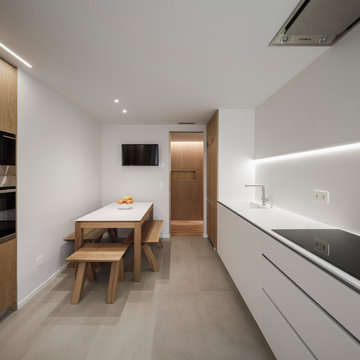14.236 Billeder af køkken med en integreret vask og hvide skabe
Sorteret efter:
Budget
Sorter efter:Populær i dag
61 - 80 af 14.236 billeder
Item 1 ud af 3

Classically inspired white stained kitchen Pine Brook, NJ
Combining elements of a modern design within a classic inspired kitchen. Stained in a beautiful white patina, the use of fixtures and natural light allows for the interior of the space to be incredibly well illuminated. With the incorporation of other specific fixtures and details per our clients' request, a strong contrast can be seen between the central island and the surrounding white cabinetry. Balanced well with the use of detailed moldings throughout the space.
For more about this project visit our website
wlkitchenandhome.com
.
.
.
#customkitchen #kitchenremodelation #kitchenideas #kitchensofinstagram #instakitchen #whitekitchendesign #kitchenislanddesign #transitionalkitchens #customcabinets #luxuryhome #woodworkersofinstagram #woodinterior #carpenter #interiordesign #whitekitchen #whitekitchendesign #luxuryliving #luxeinteriord #interiorluxury #newjerseydesigner #njdesign #njhomes #njkitchen

Contemporary Apartment Renovation in Westminster, London - Matt Finish Kitchen Silestone Worktops

Our client was renovating a house on Sydney’s Northern Beaches so a light, bright, beach feel was the look they were after. The brief was to design a functional, free-flowing kitchen that included an island for practicality, but maintained flow of the space. To create interest and drama the client wanted to use large format stone as a splashback and island feature. In keeping with clean, uncluttered look, the appliances are hidden in a multi-function corner pantry with drawers. An integrated fridge adds to the neat finish of the kitchen.
Appliances: Miele
Stone: Quantum Statuario Quartz
Sink: Franke
Tap: Oliverti
Fridge: Fisher & Paykel
Handles: Artia
Cabinetry: Dallas Door in Dulux White

This kitchen shows a classic design in a mix of greys with a high gloss finish, Stainless steel handle-less base units, which has then been mixed with White quartz worktops. These colours really compliment the feature Granite flooring in the room. The kitchen has stainless steel handle-less base units, which has then been mixed with White quartz worktops.
The customer also specified a custom Granite breakfast bar, which is moveable. The breakfast bar goal post style sits over the island and has the option to pull out to create a breakfast bar over hang for bar stools.
This bespoke feature was created by the stone fabricators Stone Connection based in Wheldrake in York.
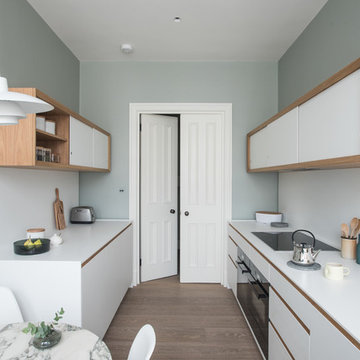
This JT Classic in Corian® bespoke kitchen was installed in our clients' London residence as part of a complete refurbishment undertaken by Nash Baker Architects.
A key element of the brief was to design a completely fitted kitchen yet not disturb the interior architecture of the Grade II-listed building. As part of our response to this we introduced a new feature in the form of 'coved' Corian® upstands at the worktop edges - a simple yet elegant and effective design detail.
Materials: Corian®, American white oak (solid and custom-veneered)
Appliances & Fitments: Miele single oven, combi-microwave, induction cooktop, dishwasher, under-counter fridge, under-counter fridge with ice-box & washer-dryer, Westin Cache extractor, Vola tap
JT Design: Classic in Corian® with oak and Corian wall cabinets
Project architect: Nash Baker Architects
Photography by Alexandria Hall
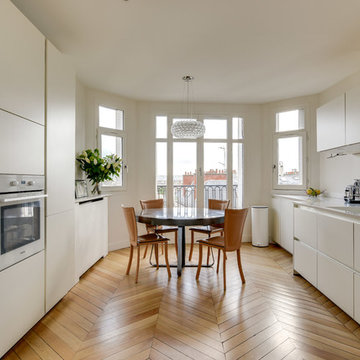
Dans une ancienne bibliothèque avec ses boiseries fleuries et son parquet en pointe de Hongrie, nous avons installé la cuisine face au salon. Les portes vitrées ont été remplacées par une porte verrière à galandage. La cheminée pas très esthétique a été déposée. Nous avons intégré le conduit de cheminée à l'espace du plan de travail pour minimiser l'impact du décroché. La rotonde a été mise à profit avec cette table ronde. Nous avons conservé le parquet, poncé et vitrifié en naturel mat pour lui apporter un côté plus contemporain. Les façades blanches et l'électroménager encastré s'effacent pour laisser la place à la vue illimitée.
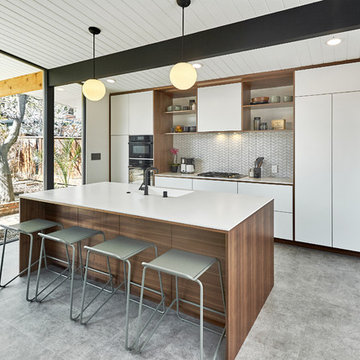
New kitchen for our client's Eichler in the Fairhaven neighborhood. Grain matched walnut and matte white doors create a beautiful combination.

vertical storage for large baking trays, cutting boards and muffin tins. All in walnut.
Classic white kitchen designed and built by Jewett Farms + Co. Functional for family life with a design that will stand the test of time. White cabinetry, soapstone perimeter counters and marble island top. Hand scraped walnut floors. Walnut drawer interiors and walnut trim on the range hood. Many interior details, check out the rest of the project photos to see them all.
14.236 Billeder af køkken med en integreret vask og hvide skabe
4



