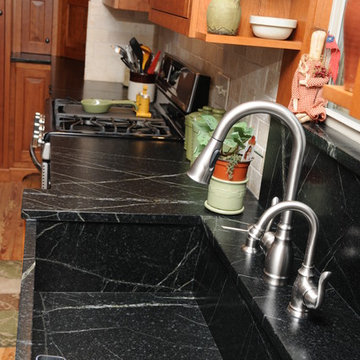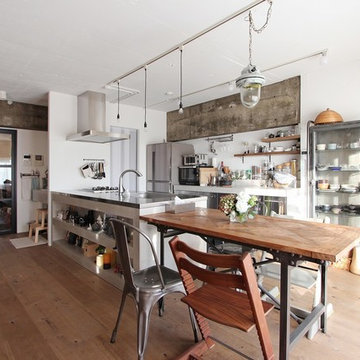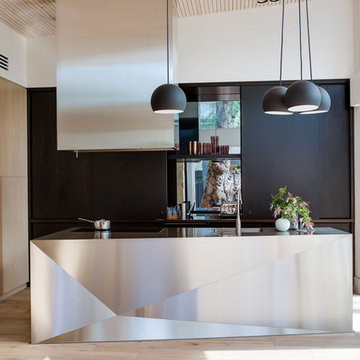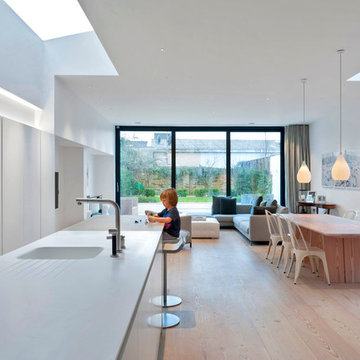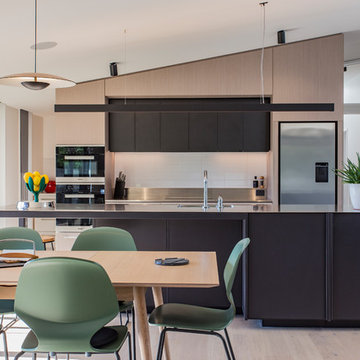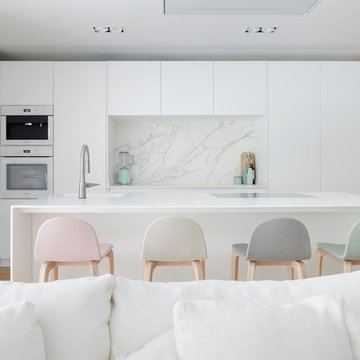6.855 Billeder af køkken med en integreret vask og lyst trægulv
Sorteret efter:
Budget
Sorter efter:Populær i dag
21 - 40 af 6.855 billeder
Item 1 ud af 3
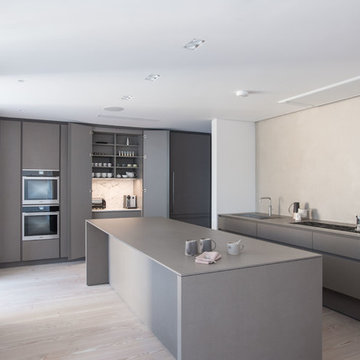
Neolith is a sintered compact surface with ceramic-like qualities and a luxurious satin finish and it is the principal material for this bespoke kitchen. Though regularly used for worktops and as architectural cladding, to the best of our knowledge Neolith has not previously been incorporated into the design of kitchen cabinetry. As such, a crucial part of our design development process involved testing and prototyping different techniques to determine how this solid surface material could be effectively applied to joinery as a cladding while retaining its structural integrity.
The completed kitchen features a cantilevered hob elevation, a full-height elevation with a hidden pantry and an island with breakfast bar – all clad in Neolith Cement grey. And though distinctly minimalist in its design, the overall impact of this bespoke kitchen is one of pure and understated luxury.
Materials: Neolith (Fusion Cement), Valchromat (Light Grey), American black walnut (solid & veneered), melamine-faced MDF with walnut edge veneer and custom-fabricated stainless steel fridge & freezer door handles
Appliances & Fitments: Miele dishwasher, 2 single ovens & Mastercool fridge-freezer, Barazza gas hob, Westin Stratus Compact ceiling extractor and Quooker Fusion Square hot, cold and boiling water tap
Photography by Alexandria Hall

This modern lake house is located in the foothills of the Blue Ridge Mountains. The residence overlooks a mountain lake with expansive mountain views beyond. The design ties the home to its surroundings and enhances the ability to experience both home and nature together. The entry level serves as the primary living space and is situated into three groupings; the Great Room, the Guest Suite and the Master Suite. A glass connector links the Master Suite, providing privacy and the opportunity for terrace and garden areas.
Won a 2013 AIANC Design Award. Featured in the Austrian magazine, More Than Design. Featured in Carolina Home and Garden, Summer 2015.

A view of the kitchen where the custom ceiling is cut out to provide a slot for the hanging track lighting.

This open plan space is split into segments using the long and narrow kitchen island and the dining table. It is clear to see how each of these spaces can have different uses.

Cette cuisine sophistiquée allie le charme du noir à la chaleur du bois pour créer un espace à la fois moderne et accueillant. Les façades noires mat encadrent un plan de travail en granit assorti, centré autour d’un îlot de cuisine imposant. Une table en bois adjacente apporte une touche organique, tandis qu’une élégante ouverture verrière baigne la pièce de lumière naturelle, ajoutant une dimension lumineuse et aérée à cet espace contemporain.

Au cœur de ce projet, la création d’un espace de vie centré autour de la cuisine avec un îlot central permettant d’adosser une banquette à l’espace salle à manger.

Returning clients are our favourite clients. The journey we have been on with these clients is we started on a smaller project, and over time they have ended up moving into their dream home on their dream property, and of course, they need their dream kitchen! Drawing inspiration from Hampton and Country styles, we worked with the client to combine these elements into this beautiful and inviting space where the family can make memories for years to come. Some of the big features like the piece of Santorini Quartzite Natural Stone in Honed Finish on the island bench and Nostalgie Series Appliances by ILVE make this kitchen personal and individual to the owners taste. There is something so humbling about a client coming back time and time again entrusting us with their next project, and this one was a great honour to be a part of.
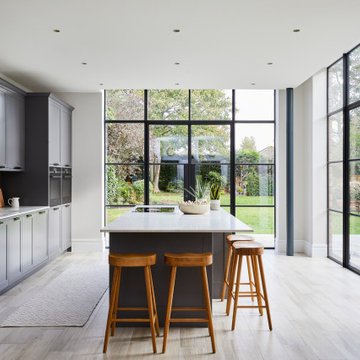
A bespoke kitchen with wood effect porcelain floor tiles, classic marble worktop and aged brass splashback
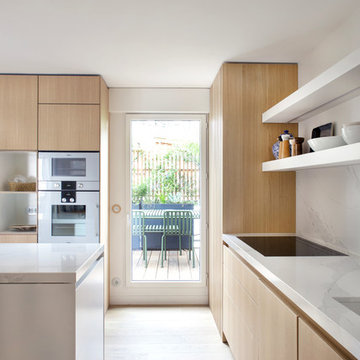
cuisine sur mesure Bulthaup
niches en métal laqué
étagères en peinture laque avec ruban led intégré
plan de travail, illt central et évier en calacatta
claustra en chêne brossé réalisé par un agenceur
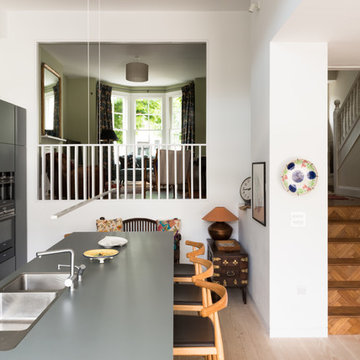
Simple grey kitchen with its elegant proportions fits seamlessly into this gracious space. The wall to the main living room has been partially removed to provide a connect to the kitchen and the new part of the house
6.855 Billeder af køkken med en integreret vask og lyst trægulv
2


