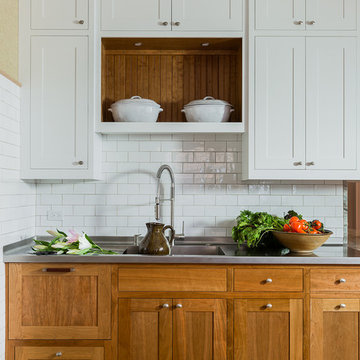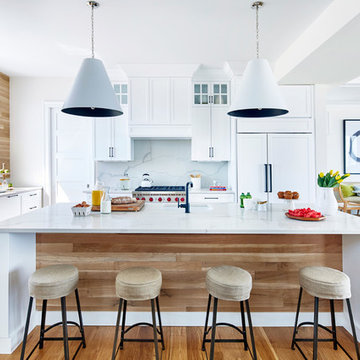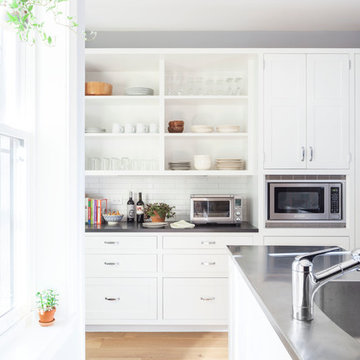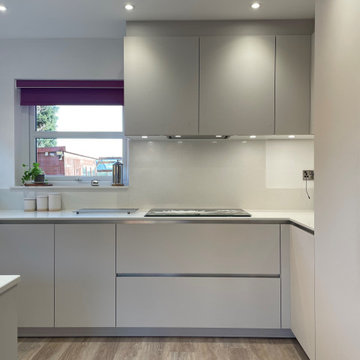6.138 Billeder af køkken med en integreret vask og mellemfarvet parketgulv
Sorteret efter:
Budget
Sorter efter:Populær i dag
61 - 80 af 6.138 billeder
Item 1 ud af 3
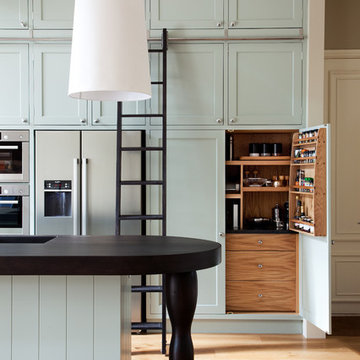
Paul Craig ©Paul Craig 2014 All Rights Reserved. Interior Design - Cochrane Design
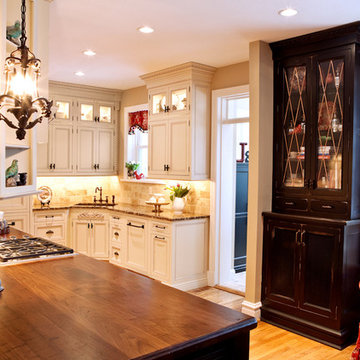
Denash Photography, Designed by Jenny Rausch
Kitchen view of angled corner granite undermount sink. Wood paneled refrigerator, wood flooring, island wood countertop, perimeter granite countertop, inset cabinetry, and decorative accents.

La cuisine, qui était en parfait état, avait besoin d’être finalisée.
Nous l’avons pimpée grâce à une crédence (Orac décor), une étagère permettant d’apportant rangements et objets de décoration et la mise en couleur de la partie haute, qui sera ensuite le fil conducteur de l’appartement.
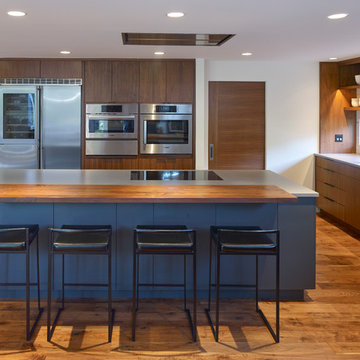
Open kitchen design with a 2-sided quartz stone waterfall Island countertop with walnut accent top for the seating area, combination refrigerator/ wine cooler/ freezer, Built-it coffee maker, Brushed oiled walnut floors with grain matched walnut cabinets.

Bar - Plateau en chêne massif huilé.
Caisson en panneaux stratifiés Egger Monochrome blanc.
LED intégrées.
Placards - MDF laqué noir satiné
Crédits - Arthur Enard.
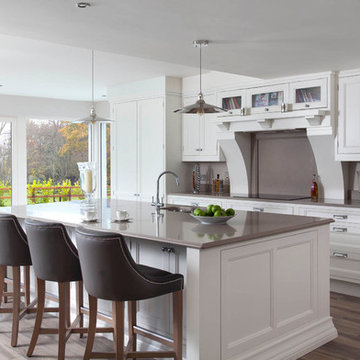
Bespoke solid oak inframe kitchen with solid oak internals – handpainted in Farrow & Ball Wimborne White – by Madison Interiors. 30mm Silestone Coral Clay work surfaces with Madison edge and framed splash back.
Images Infinity media
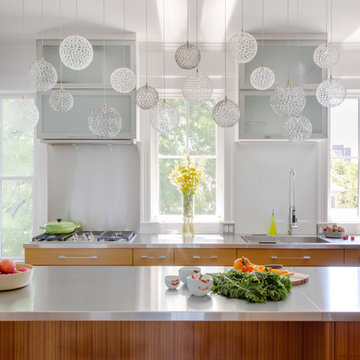
Pendant Lighting: Custom-made by Casa Design Boston
Photographer: Greg Premru Photography

The clients called me in to help with finishing details on their kitchen remodel. They had already decided to do a lot of the work themselves and also decided on a cabinet company. I came into the project early enough to see a better layout to the original kitchen, then i was able to give my clients better options to choose from on the flow and aesthetics of the space. They already had an existing island but no sink, the refrigerator was an awkward walk away from the work space. We panned with everything moving and a much better flow was created, more storage than needed..that's always a good problem to have! Multiple storage drawers under the range, roll out trash, appliance garage for the coffee maker and much more. This was my first time working with non custom cabinets, it turned out wonderful with all the bells and whistles a dream kitchen should have.

Andrew McKinney By choosing Viking appliances in graphite grey vs. stainless steel, the focus stays on the cabinets and back splash.

Downtown Washington DC Small Contemporary Condo Refresh Design by #SarahTurner4JenniferGilmer. Photography by Bob Narod. http://www.gilmerkitchens.com/

La cucina affaccia sull'ingresso della casa con una penisola con fuochi in linea della Smeg. Cappa in acciaio sospesa. Pannellatura della cucina in laminato multicolore. Soppalco sopra ingresso con letto ospiti. Scaletta vintage di accesso al soppalco. Piano del top e lavabi in corian. Paraspruzzi in vetro retro-verniciato.
6.138 Billeder af køkken med en integreret vask og mellemfarvet parketgulv
4
