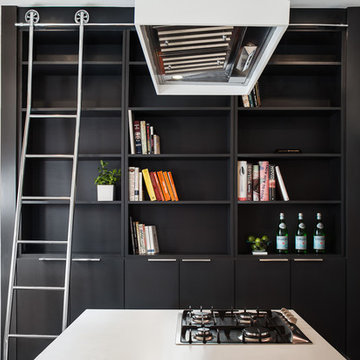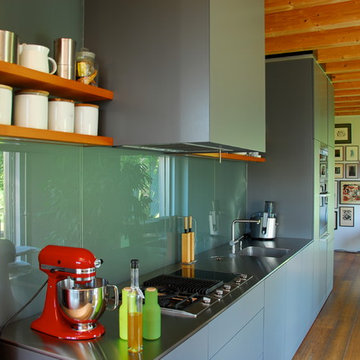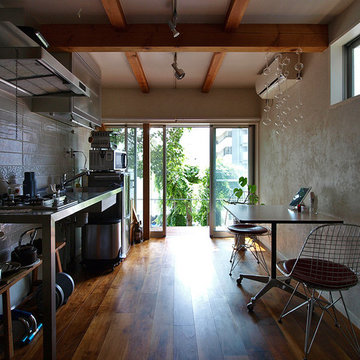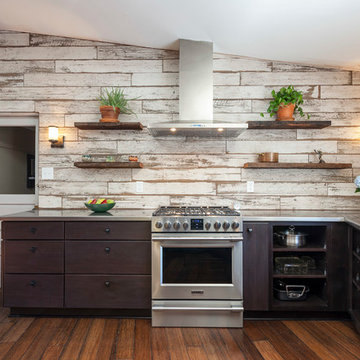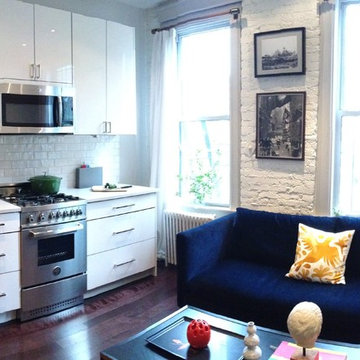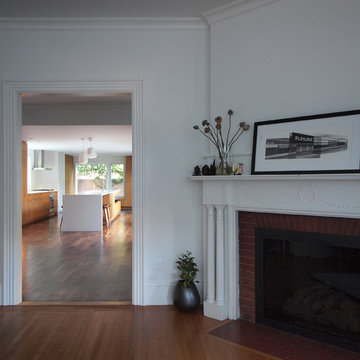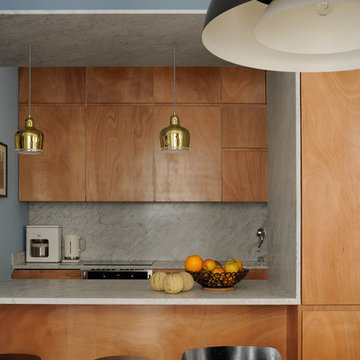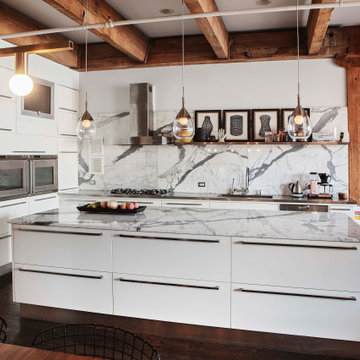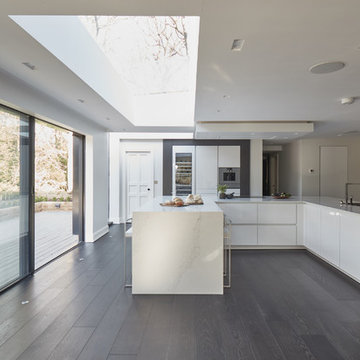2.597 Billeder af køkken med en integreret vask og mørkt parketgulv
Sorteret efter:
Budget
Sorter efter:Populær i dag
221 - 240 af 2.597 billeder
Item 1 ud af 3
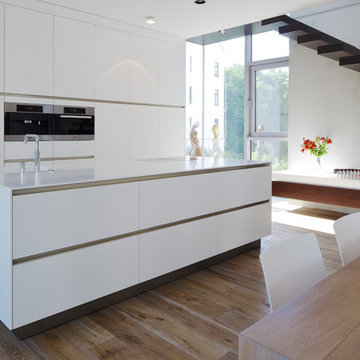
Küchenplanung und Umsetzung: moebelplus - Rico Kellner
Architekturplanung, Innendesign & Einrichtung: die kollegen (Architekten Mario Hein bda & Holger Seidel)
Fotografen: Mario Hein & Peter Eichler
Weitere Projektbeteiligte: die kollegen (Architekten Mario Hein BDA & Holger Seidel), Dipl.-Ing. (FH) Martin Kilpper Architekt BDA (techn. Bauleitung), Vola ( Armaturen & Accessoires), Tischlerei Härtig & Krübel (Möbelbau & Treppen), Stahl-Michel Crimmitschau (Dirk Michel), Uhl Projektwerkstatt GmbH (Saunabau), Metec GmbH (Fensterbau, Ansprechpartner: Marko Faber), Schüco International KG (Fenster, Vertrieb: Joerg Eckard, Tilo Lehmann), Deutsche Werkstätten Lebensräume (lose Möbel), Casa Dolce Casa (Fliesen), Installateur- & Klempnermeister Andreas Berger (Sanitär), Uhlich Bau GmbH & Co. KG (Rohbau), Tomo Storelli (Zusammenarbeit Betonveredelung)
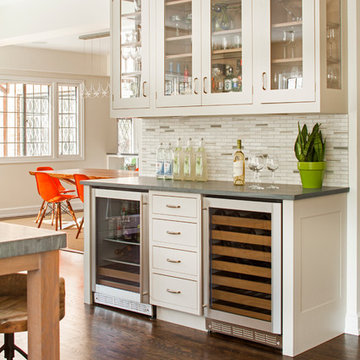
A spacious Tudor Revival in Lower Westchester was revamped with an open floor plan and large kitchen with breakfast area and counter seating. The leafy view on the range wall was preserved with a series of large leaded glass windows by LePage. Wire brushed quarter sawn oak cabinetry in custom stain lends the space warmth and old world character. Kitchen design and custom cabinetry by Studio Dearborn. Architect Ned Stoll, Stoll and Stoll. Pietra Cardosa limestone counters by Rye Marble and Stone. Appliances by Wolf and Subzero; range hood by Best. Cabinetry color: Benjamin Moore Brushed Aluminum. Hardware by Schaub & Company. Stools by Arteriors Home. Shell chairs with dowel base, Modernica. Photography Neil Landino.
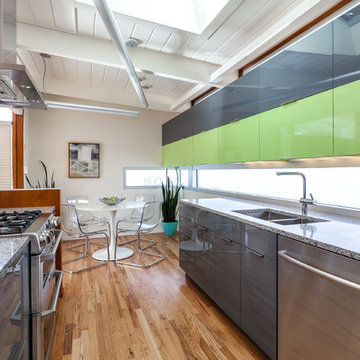
The homeowners wanted designer Juli to bring their mid century home kitchen into the next century.
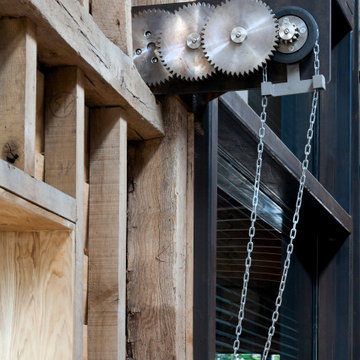
Shortlisted for the prestigious Stephen Lawrence National Architecture Award, and winning a RIBA South East Regional Award (2015), the kinetic Ancient Party Barn is a playful re-working of historic agricultural buildings for residential use.
Our clients, a fashion designer and a digital designer, are avid collectors of reclaimed architectural artefacts. Together with the existing fabric of the barn, their discoveries formed the material palette. The result – part curation, part restoration – is a unique interpretation of the 18th Century threshing barn.
The design (2,295 sqft) subverts the familiar barn-conversion type, creating hermetic, introspective spaces set in open countryside. A series of industrial mechanisms fold and rotate the facades to allow for broad views of the landscape. When they are closed, they afford cosy protection and security. These high-tech, kinetic moments occur without harming the fabric and character of the existing, handmade timber structure. Liddicoat & Goldhill’s conservation specialism, combined with strong relationships with expert craftspeople and engineers lets the clients’ contemporary vision co-exist with the humble, historic barn architecture.
A steel and timber mezzanine inside the main space creates an open-plan, master bedroom and bathroom above, and a cosy living area below. The mezzanine is supported by a tapering brick chimney inspired by traditional Kentish brick ovens; a cor-ten helical staircase cantilevers from the chimney. The kitchen is a free-standing composition of furniture at the opposite end of the barn space, combining new and reclaimed furniture with custom-made steel gantries. These ledges and ladders contain storage shelves and hanging space, and create a route up through the barn timbers to a floating ‘crows nest’ sleeping platform in the roof. Within the low-rise buildings reaching south from the main barn, a series of new ragstone interior walls, like the cattle stalls they replaced, delineate a series of simple sleeping rooms for guests.
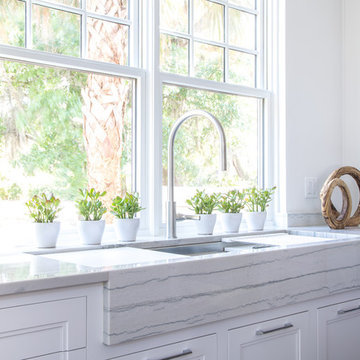
It's hard to capture in a photograph all of the thoughtfully designed elements in just this space. The Macaubas quartzite countertops, dense with natural veining, merge effortlessly with an integrated sink in a 5-foot-wide sunken work station and built-in cutting board, complete with custom-designed waterfall feature.
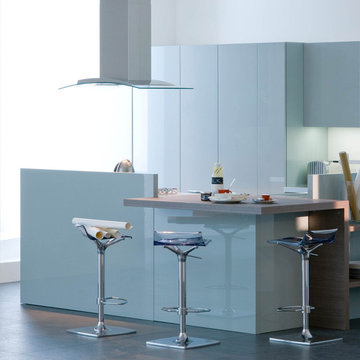
Beyond the cutting edge.
Wood as the hallmark trait of a range that walks the cutting edge of design without sacrificing spontaneity. Dedicated to the more demanding, who seek the combination of wood finishes with matte and gloss lacquers.
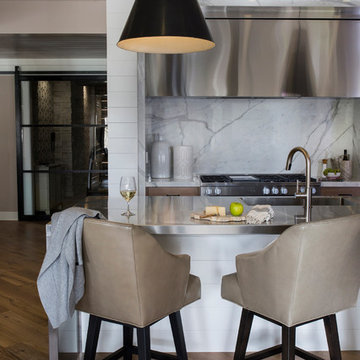
The back side of the island is paneled in white shiplap to visually connect it with the walls framing the custom stainless hood and gas range.
Heidi Zeiger
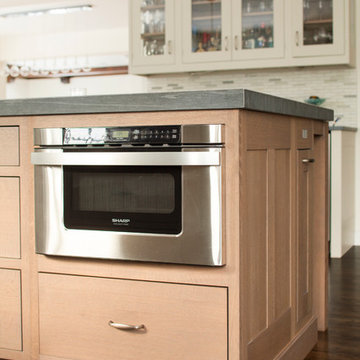
A spacious Tudor Revival in Lower Westchester was revamped with an open floor plan and large kitchen with breakfast area and counter seating. The leafy view on the range wall was preserved with a series of large leaded glass windows by LePage. Wire brushed quarter sawn oak cabinetry in custom stain lends the space warmth and old world character. Kitchen design and custom cabinetry by Studio Dearborn. Architect Ned Stoll, Stoll and Stoll. Pietra Cardosa limestone counters by Rye Marble and Stone. Appliances by Wolf and Subzero; range hood by Best. Cabinetry color: Benjamin Moore Brushed Aluminum. Hardware by Schaub & Company. Stools by Arteriors Home. Shell chairs with dowel base, Modernica. Photography Neil Landino.
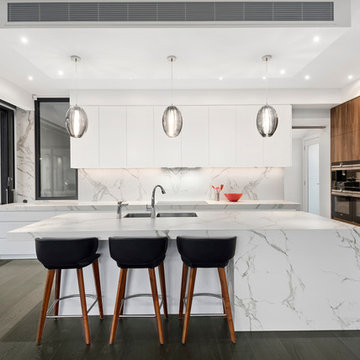
Huge stacking aluminium doors, slide into a wall cavity to create a seamless connected between the indoor and outdoor kitchen and dining areas. Sheets of marble used for benches and splash backs complete the connection. Dark, wide timber floors throughout the huge open plan kitchen, dining and living areas complete the modern addition.
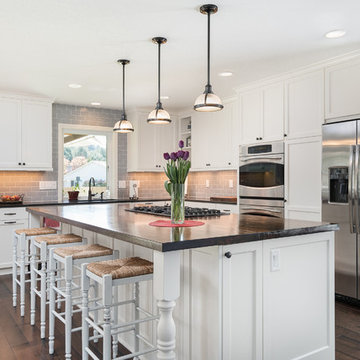
This refreshing kitchen is light and bright and features a black walnut countertop with a Waterlox finish. The island provides incredible storage with half a dozen cupboards and the out-of-sight microwave. The display cabinet, at left, features beadboard planks, a puck light and clear shelving to illuminate its contents. Under cabinet lighting also enhances the cheerful vibe of the space. What was once a cramped and enclosed kitchen blocked by a large fireplace is now and open and refreshing place to cook family meals together.
Photo credit: Real Estate Tours Oregon

The glow of the lantern-like foyer sets the tone for this urban contemporary home. This open floor plan invites entertaining on the main floor, with only ceiling transitions defining the living, dining, kitchen, and breakfast rooms. With viewable outdoor living and pool, extensive use of glass makes it seamless from inside to out.
Published:
Western Art & Architecture, August/September 2012
Austin-San Antonio Urban HOME: February/March 2012 (Cover) - https://issuu.com/urbanhomeaustinsanantonio/docs/uh_febmar_2012
Photo Credit: Coles Hairston
2.597 Billeder af køkken med en integreret vask og mørkt parketgulv
12
