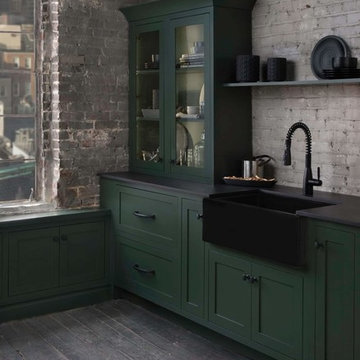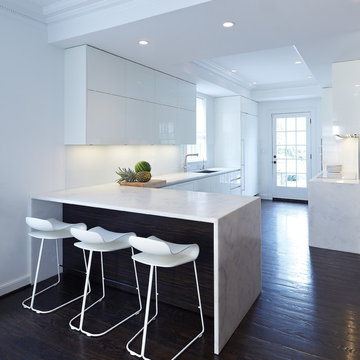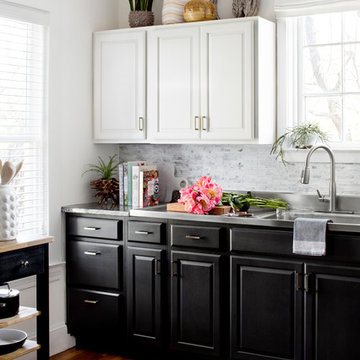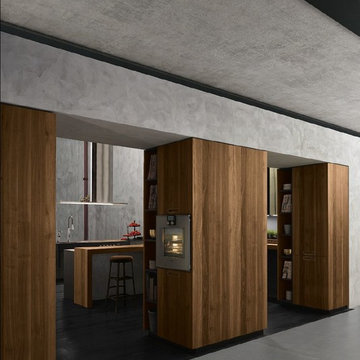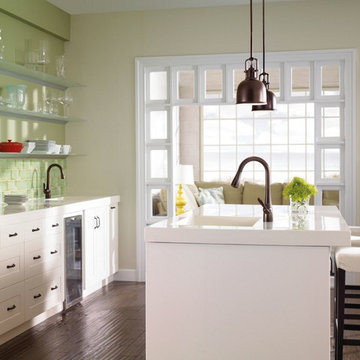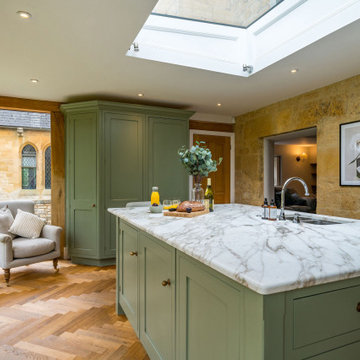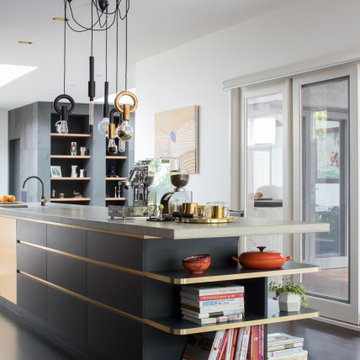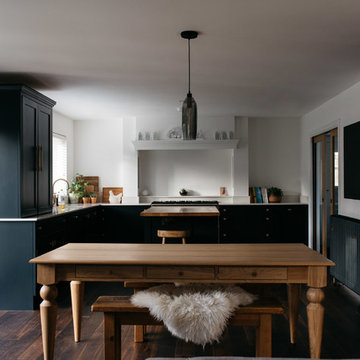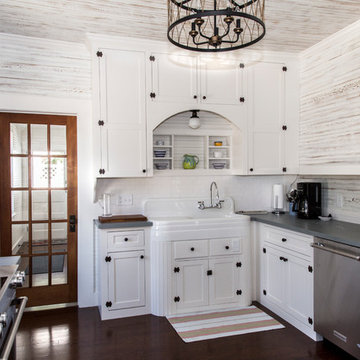2.597 Billeder af køkken med en integreret vask og mørkt parketgulv
Sorteret efter:
Budget
Sorter efter:Populær i dag
101 - 120 af 2.597 billeder
Item 1 ud af 3
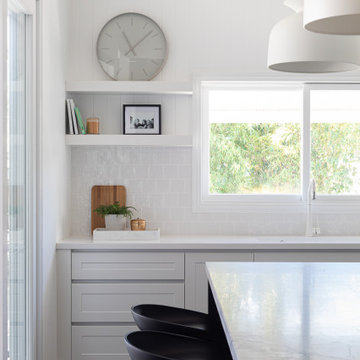
This classic Queenslander home in Red Hill, was a major renovation and therefore an opportunity to meet the family’s needs. With three active children, this family required a space that was as functional as it was beautiful, not forgetting the importance of it feeling inviting.
The resulting home references the classic Queenslander in combination with a refined mix of modern Hampton elements.
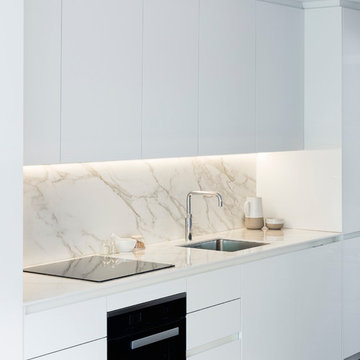
Kitchen:
We located the kitchen between the living and dining room to bridge between the two areas.
The units are high gloss in order to reflect as much light as possible coming in from the rear garden and uplift the internal space.
The kitchen worktop is made of type of resin which is actually more durable than marble stone. It resembles the marble stone of the fireplace surround.
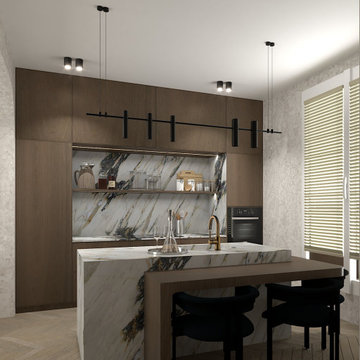
Conception d'une cuisine inspirée du style Japandi très tendance. On y retrouve des tons neutres en continuité du choix esthétique dédié à l'appartement, un contraste fort entre la chaleur du noyer et l'intemporalité du marbre. Un style brutaliste et contemporain pour une cuisine sur mesure.

Située en région parisienne, Du ciel et du bois est le projet d’une maison éco-durable de 340 m² en ossature bois pour une famille.
Elle se présente comme une architecture contemporaine, avec des volumes simples qui s’intègrent dans l’environnement sans rechercher un mimétisme.
La peau des façades est rythmée par la pose du bardage, une stratégie pour enquêter la relation entre intérieur et extérieur, plein et vide, lumière et ombre.
-
Photo: © David Boureau
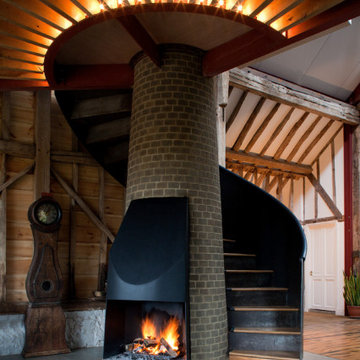
Shortlisted for the prestigious Stephen Lawrence National Architecture Award, and winning a RIBA South East Regional Award (2015), the kinetic Ancient Party Barn is a playful re-working of historic agricultural buildings for residential use.
Our clients, a fashion designer and a digital designer, are avid collectors of reclaimed architectural artefacts. Together with the existing fabric of the barn, their discoveries formed the material palette. The result – part curation, part restoration – is a unique interpretation of the 18th Century threshing barn.
The design (2,295 sqft) subverts the familiar barn-conversion type, creating hermetic, introspective spaces set in open countryside. A series of industrial mechanisms fold and rotate the facades to allow for broad views of the landscape. When they are closed, they afford cosy protection and security. These high-tech, kinetic moments occur without harming the fabric and character of the existing, handmade timber structure. Liddicoat & Goldhill’s conservation specialism, combined with strong relationships with expert craftspeople and engineers lets the clients’ contemporary vision co-exist with the humble, historic barn architecture.
A steel and timber mezzanine inside the main space creates an open-plan, master bedroom and bathroom above, and a cosy living area below. The mezzanine is supported by a tapering brick chimney inspired by traditional Kentish brick ovens; a cor-ten helical staircase cantilevers from the chimney. The kitchen is a free-standing composition of furniture at the opposite end of the barn space, combining new and reclaimed furniture with custom-made steel gantries. These ledges and ladders contain storage shelves and hanging space, and create a route up through the barn timbers to a floating ‘crows nest’ sleeping platform in the roof. Within the low-rise buildings reaching south from the main barn, a series of new ragstone interior walls, like the cattle stalls they replaced, delineate a series of simple sleeping rooms for guests.
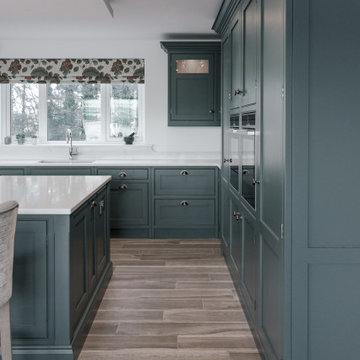
A modern In Frame kitchen painted in Inchyra Blue with Calacatta Quartz work surfaces
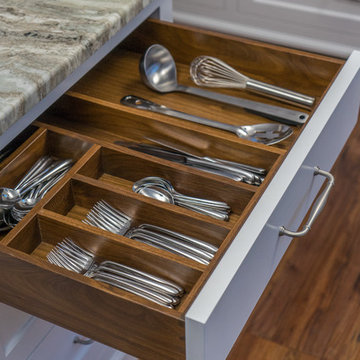
Custom built silverware divider, designed and made to perfectly fit and match the walnut drawer interior.
Classic white kitchen designed and built by Jewett Farms + Co. Functional for family life with a design that will stand the test of time. White cabinetry, soapstone perimeter counters and marble island top. Hand scraped walnut floors. Walnut drawer interiors and walnut trim on the range hood. Many interior details, check out the rest of the project photos to see them all.
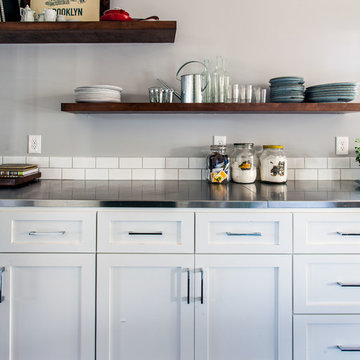
Steven Long Photography
Stainless steel counter tops with white subway tile backsplash
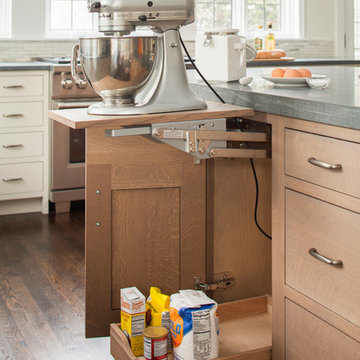
A spacious Tudor Revival in Lower Westchester was revamped with an open floor plan and large kitchen with breakfast area and counter seating. The leafy view on the range wall was preserved with a series of large leaded glass windows by LePage. Wire brushed quarter sawn oak cabinetry in custom stain lends the space warmth and old world character. Kitchen design and custom cabinetry by Studio Dearborn. Architect Ned Stoll, Stoll and Stoll. Pietra Cardosa limestone counters by Rye Marble and Stone. Appliances by Wolf and Subzero; range hood by Best. Cabinetry color: Benjamin Moore Brushed Aluminum. Hardware by Schaub & Company. Stools by Arteriors Home. Shell chairs with dowel base, Modernica. Photography Neil Landino.
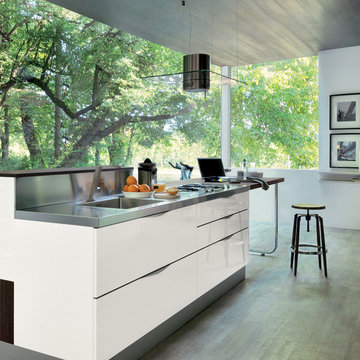
Beyond the cutting edge.
Wood as the hallmark trait of a range that walks the cutting edge of design without sacrificing spontaneity. Dedicated to the more demanding, who seek the combination of wood finishes with matte and gloss lacquers.

We were commissioned to design and build a new kitchen for this terraced side extension. The clients were quite specific about their style and ideas. After a few variations they fell in love with the floating island idea with fluted solid Utile. The Island top is 100% rubber and the main kitchen run work top is recycled resin and plastic. The cut out handles are replicas of an existing midcentury sideboard.
MATERIALS – Sapele wood doors and slats / birch ply doors with Forbo / Krion work tops / Flute glass.
2.597 Billeder af køkken med en integreret vask og mørkt parketgulv
6
