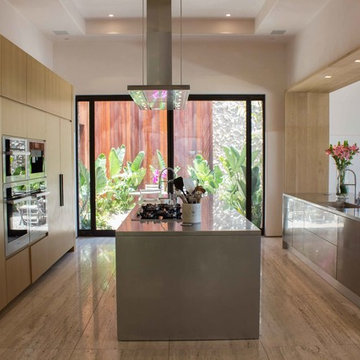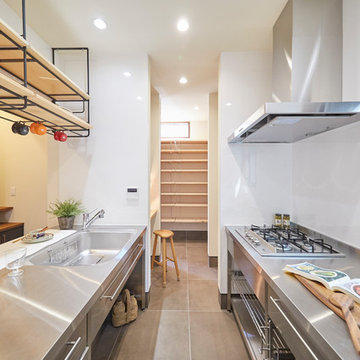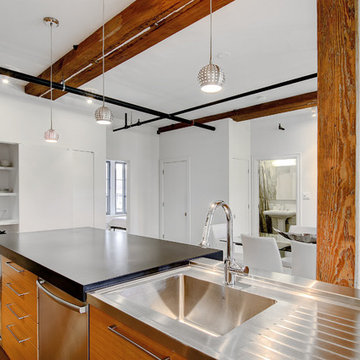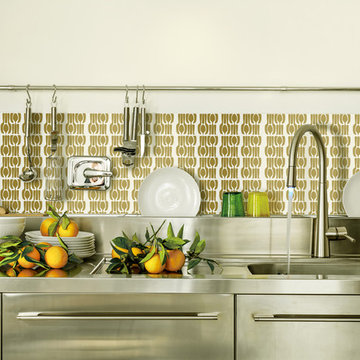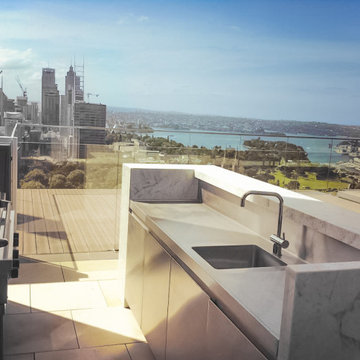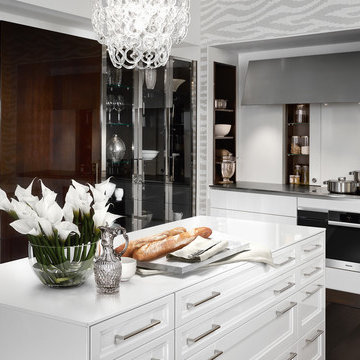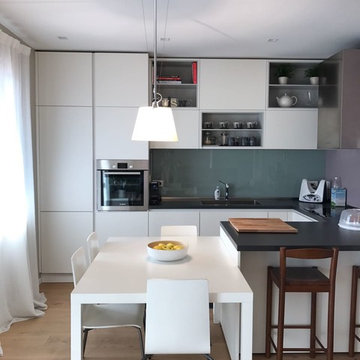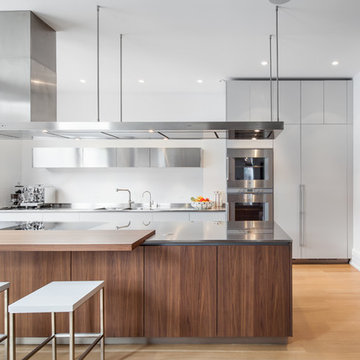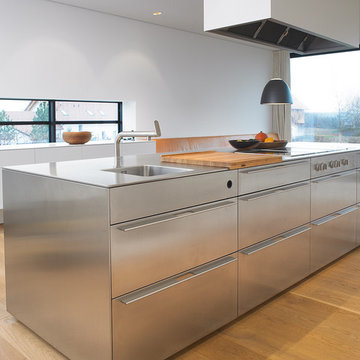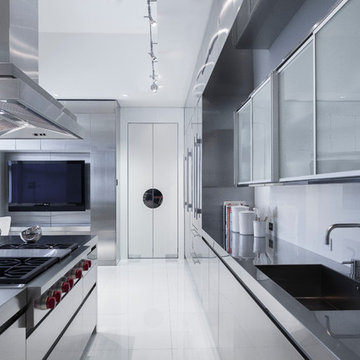696 Billeder af køkken med en integreret vask og skabe i rustfrit stål
Sorteret efter:
Budget
Sorter efter:Populær i dag
161 - 180 af 696 billeder
Item 1 ud af 3
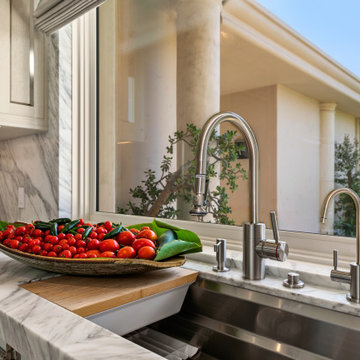
Two Officine Gullo Kitchens, one indoor and one outdoor, embody the heart and soul of the living area of
a stunning Rancho Santa Fe Villa, curated by the American interior designer Susan Spath and her studio.
For this project, Susan Spath and her studio were looking for a company that could recreate timeless
settings that could be completely in line with the functional needs, lifestyle, and culinary habits of the client.
Officine Gullo, with its endless possibilities for customized style was the perfect answer to the needs of the US
designer, creating two unique kitchen solutions: indoor and outdoor.
The indoor kitchen is the main feature of a large living area that includes kitchen and dining room. Its
design features an elegant combination of materials and colors, where Pure White (RAL9010) woodwork,
Grey Vein marble, Light Grey (RAL7035) steel painted finishes, and iconic chromed brass finishes all come
together and blend in harmony.
The main cooking area consists of a Fiorentina 150 cooker, an extremely versatile, high-tech, and
functional model. It is flanked by two wood columns with a white lacquered finish for domestic appliances. The
cooking area has been completed with a sophisticated professional hood and enhanced with a Carrara
marble wall panel, which can be found on both countertops and cooking islands.
In the center of the living area are two symmetrical cooking islands, each one around 6.5 ft/2 meters long. The first cooking island acts as a recreational space and features a breakfast area with a cantilever top. The owners needed this area to be a place to spend everyday moments with family and friends and, at the occurrence, become a functional area for large ceremonies and banquets. The second island has been dedicated to preparing and washing food and has been specifically designed to be used by the chefs. The islands also contain a wine refrigerator and a pull-out TV.
The kitchen leads out directly into a leafy garden that can also be seen from the washing area window.
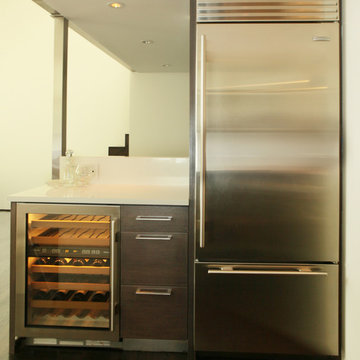
View of the beverage center featuring Sub Zero wine cooler and Refrigerator with a bottom freezer drawer. Designed by Vicki Lichtenstein, using Wood-Mode cabinetry.
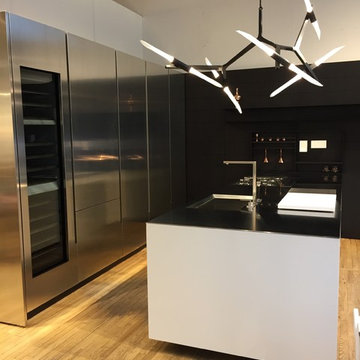
New addition to our kitchen display - the Roll & Hill 'Agnes' chandelier
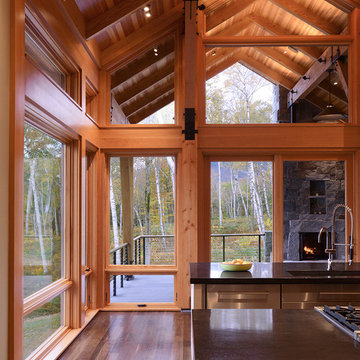
A new residence located on a sloping site, the home is designed to take full advantage of its mountain surroundings. The arrangement of building volumes allows the grade and water to flow around the project. The primary living spaces are located on the upper level, providing access to the light, air and views of the landscape. The design embraces the materials, methods and forms of traditional northeastern rural building, but with a definitive clean, modern twist.
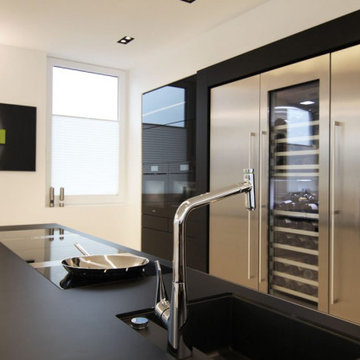
UNKONVENTIONELL
Offene und geschlossene Elemente, helle und dunkle Strukturen kreieren in dieser individuell und exklusiv geplanten Küche eine Spannung, die sich perfekt mit der offenen Raumgestaltung einer Penthaus-Wohnung ergänzt.
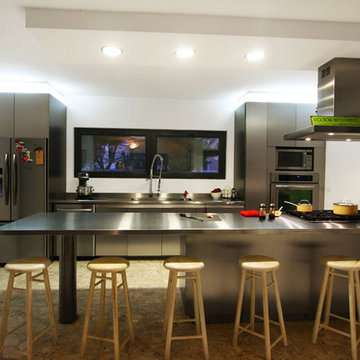
El uso del acero inoxidable contrasta al piso de granzón en esta remodelación de cocina. Actualizando el look del espacio también se agregaron iluminación y plafones y una mezcladora profesional.
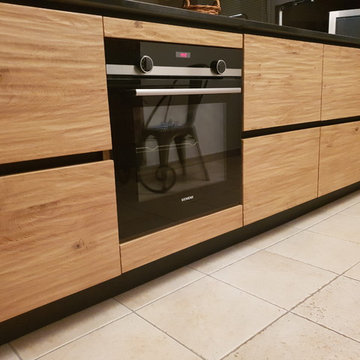
Une magnifique cuisine en véritable bois de chez notre fournisseur Gaïo, un plan de travail en granit noir Zimbabwe, le tout accompagnée d'une magnifique porte en moucharabieh faite par 2AI fabrication, superbe réalisation de cette cuisine équipée, sur mesure et haut de gamme par Cuis'In Design à Toulouse
photo avant/après
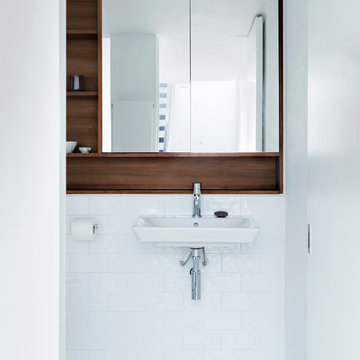
This former garment factory in Bethnal Green had previously been used as a commercial office before being converted into a large open plan live/work unit nearly ten years ago. The challenge: how to retain an open plan arrangement whilst creating defined spaces and adding a second bedroom.
By opening up the enclosed stairwell and incorporating the vertical circulation into the central atrium, we were able to add space, light and volume to the main living areas. Glazing is used throughout to bring natural light deeper into the floor plan, with obscured glass panels creating privacy for the fully refurbished bathrooms and bedrooms. The glazed atrium visually connects both floors whilst separating public and private spaces.
The industrial aesthetic of the original building has been preserved with a bespoke stainless steel kitchen, open metal staircase and exposed steel columns, complemented by the new metal-framed atrium glazing, and poured concrete resin floor.
Photographer: Rory Gardiner
696 Billeder af køkken med en integreret vask og skabe i rustfrit stål
9
