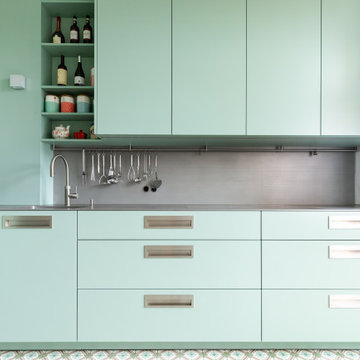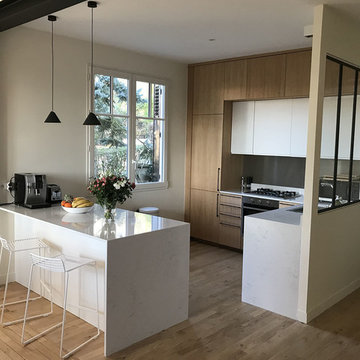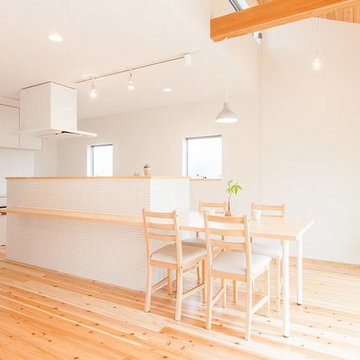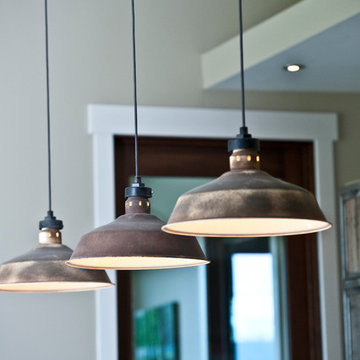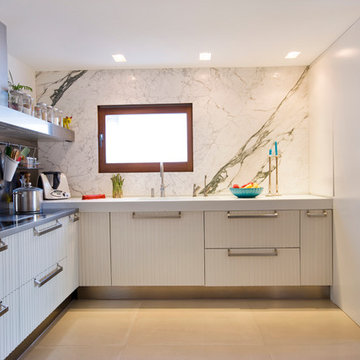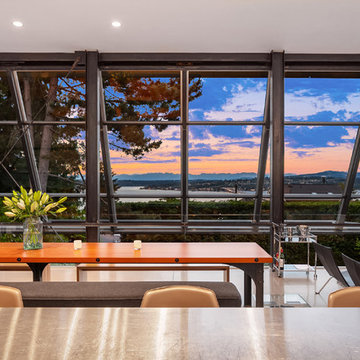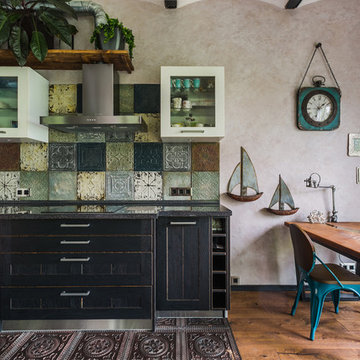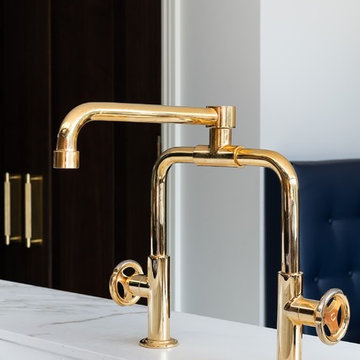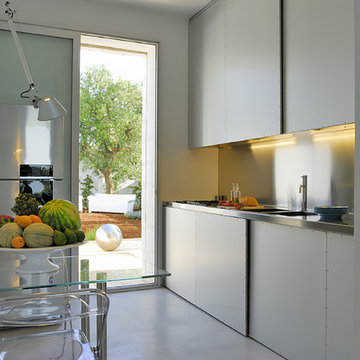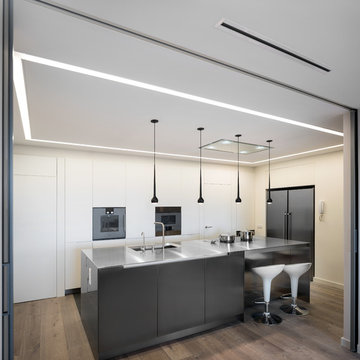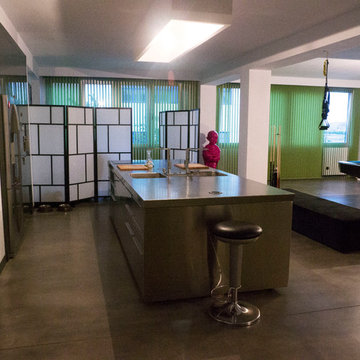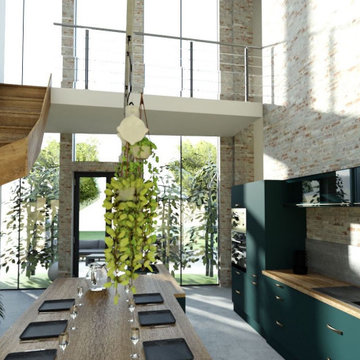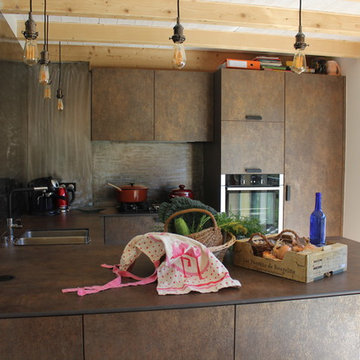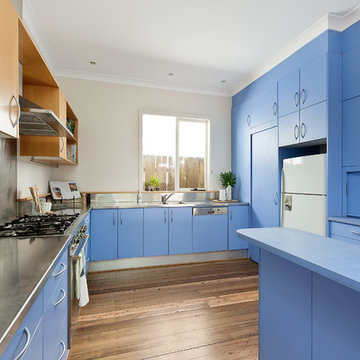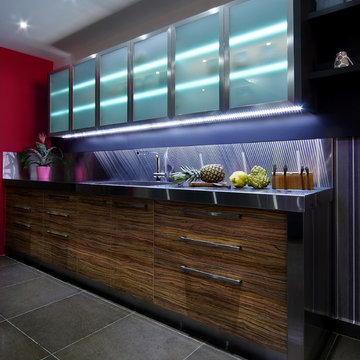523 Billeder af køkken med en integreret vask og stænkplade med metalfliser
Sorteret efter:
Budget
Sorter efter:Populær i dag
181 - 200 af 523 billeder
Item 1 ud af 3
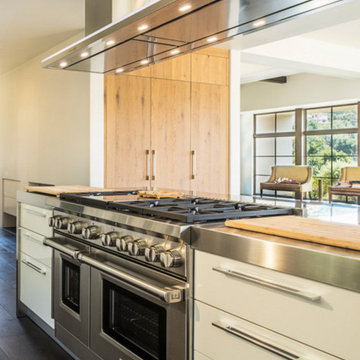
Reed’s European sensibility infuses this super-functional modern kitchen: off white Armony lacquer cabinets with slotted pulls and brushed stainless steel trim flank a full Viking oven, another half-oven and an 8 burner stove; a clean, inviting, well-lit space, knotty-oak veneers cover a trio of Gaggenau cooling units, and a suspended hood with recessed LED lightning hovers like a minimalist sculpture.
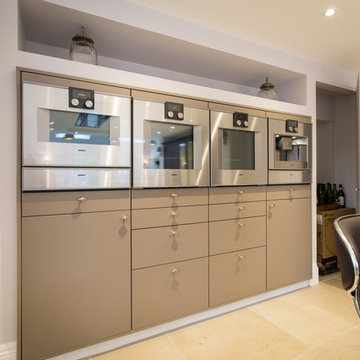
THE BRIEF
Lengthy consultations with the client and her family over an 18 month period (during which a well was discovered underneath the foundations) revealed their relaxed approach to living and desire for a modern-classic look. The shape of the room and the request for 5 domino hobs determined the need for a large and sociable island. It was also important to provide the perfect place for the family to gather whilst mum cooks. A large kitchen sink was particularly desired by the owners who wanted to be able to use this area as a wet zone work station.
THE CHALLENGE
With such a large number of cabinets within this kitchen we created diversity and interest by introducing three harmonising finishes; sterling grey, walnut and truffle grey; each defining their own zones. Onto these we added 4 different handle types to accent the different areas and create interest and individuality. Integrating a Kohler Stages sink into a Stainless steel work top provided the perfect wet zone area, whereas on the island the Blanco Rivers Silestone offers a more classic and homely appeal without compromising practicality.
THE OUTCOME
This new kitchen is a world apart from the clients original wooden in-frame kitchen. Its understated style is innately calming whilst the careful space planning means that it is fantastically practical and a joy to use. In the main kitchen galley area the user has easy access to sink, cooking and refrigeration within a few steps. The perimeter areas of the kitchen house the ovens and the display storage and allow for easy passage way to the living/dining area without interrupting the working area.
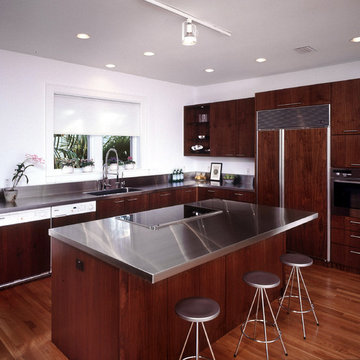
The new focal point of this completely remodeled home is the contemporary kitchen with stainless steel countertops. Another favorite area is the balcony garden.
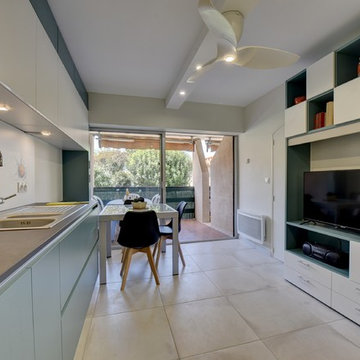
La demande des propriétaires était de séparer le WC de la salle d'eau et de créer de nombreux rangements tout en souhaitant un nouvel agencement pour gagner de l'espace et de la fluidité dans l'appartement.
La rénovation a été faite du sol au plafond. Les cloisons de la salle d'eau ont été suprimées et récréées avec un espace WC séparé. La cuisine, élément principale de la pièce, est regroupée sur un mur avec ses rangements.
Pas de poignées visibles pour garder la ligne des meubles.
L'appartement contient 5 couchages dont un pliable glissé sous les lits superposés. Tout l'espace est optimisé jusqu'au lit de la chambre parentale qui contient un coffre.
Ne souhaitant pas installer la climatisation, les propriétaires ont choisi le placement de ventilateurs au plafond.
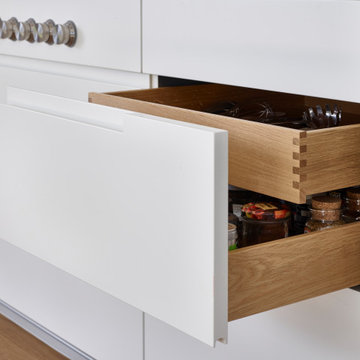
Die sich auf zwei Etagen verlaufende Stadtwohnung wurde mit einem Mobiliar ausgestattet welches durch die ganze Wohnung zieht. Das eigentlich einzige Möbel setzt sich aus Garderobe / Hauswirtschaftsraum / Küche & Büro zusammen. Die Abwicklung geht durch den ganzen Wohnraum.
Fotograf: Bodo Mertoglu
523 Billeder af køkken med en integreret vask og stænkplade med metalfliser
10
