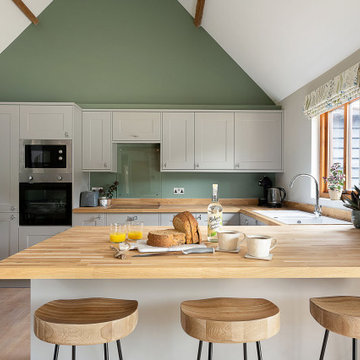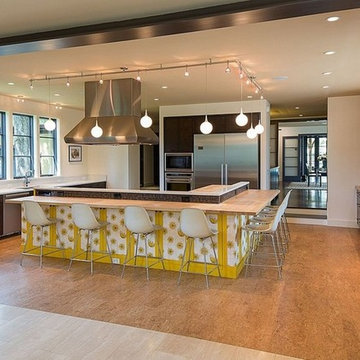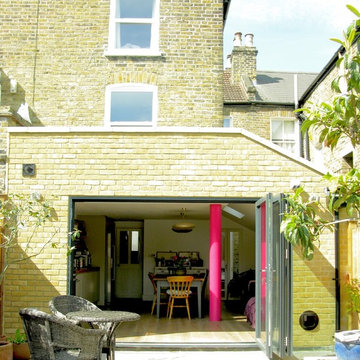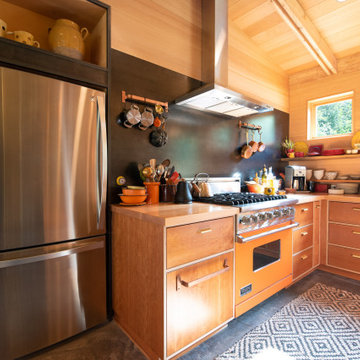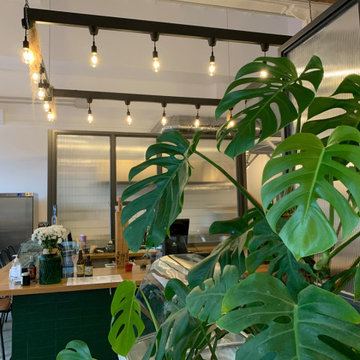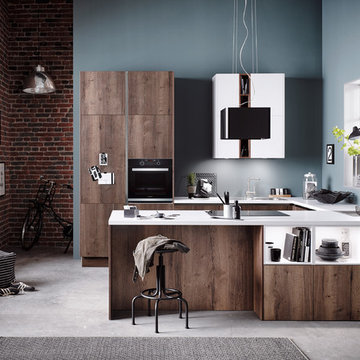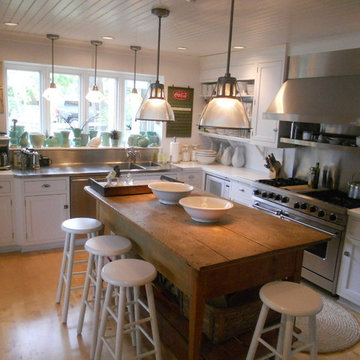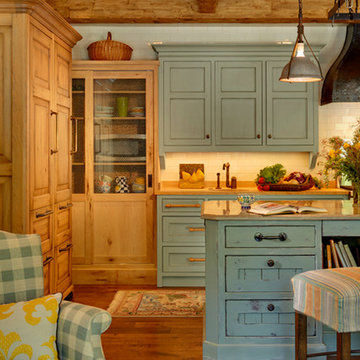1.619 Billeder af køkken med en integreret vask og træbordplade
Sorteret efter:
Budget
Sorter efter:Populær i dag
141 - 160 af 1.619 billeder
Item 1 ud af 3
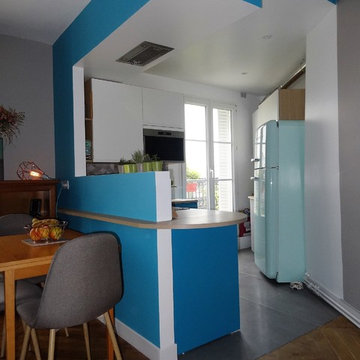
(photo Alchimie du Décor)
La cloison de la cuisine a été ouverte en partie pour créer cette cuisine américaine de forme atypique. Le séjour bénficie ainsi d'une fenêtre supplémentaire
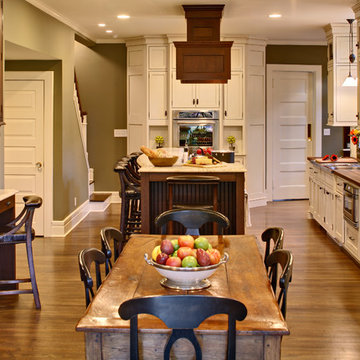
Beautiful project done with Hofmann Design Build. Included bi-level island with wood hood above range, multiple countertop surfaces, white and cherry beaded inset custom cabinetry, and many storage options.
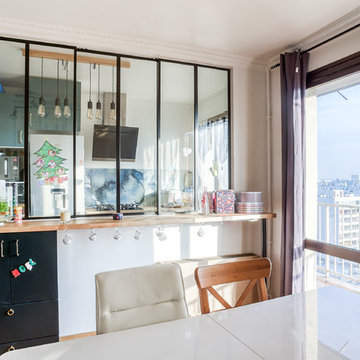
Cuisine ouverte sur le salon grâce à une verrière.
Création d'un bar / passe-plat avec rangements sur-mesure.
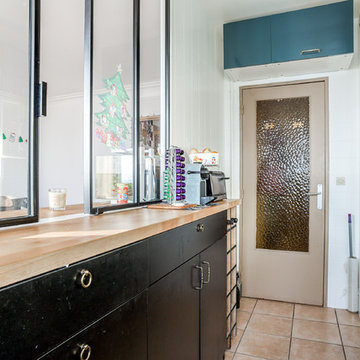
Cuisine ouverte sur le salon grâce à une verrière.
Création d'un bar / passe-plat avec rangements sur-mesure.
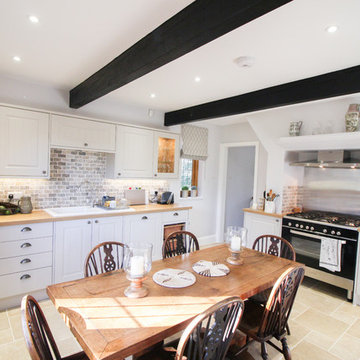
Full view of the breathtaking kitchen. A vintage wooden table is the centre point of the room and is surrounded by majestic bespoke chairs.
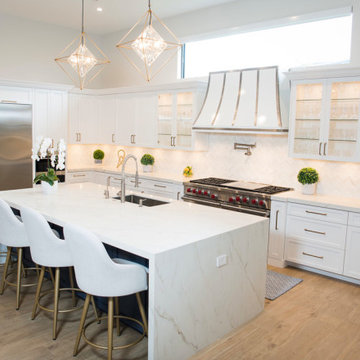
White custom wood kitchen with shaker doors, a navy blue island. Hardware is brushed gold handles. A custom powder coated aluminum hood with stainless steel trim with gold rivets. Countertops are white quartz.
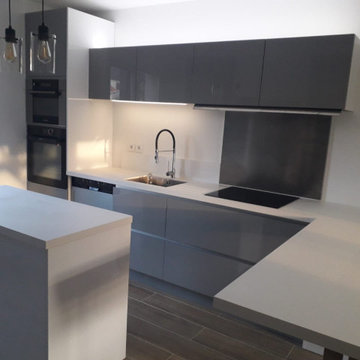
Contemporaine par excellence !
Cette nouvelle cuisine est un véritable petit bijou.
Des lignes épurées, des couleurs douces et lumineuses, un design affirmé et un nombre de rangements considérable.
Les armoires directement intégrées dans le mur lui donnent même un petit côté futuriste.
Vous ne verrez aucune poignée dans cette cuisine élégante équipée d’un système Push & Pull, invisible mais tellement pratique !
L’électroménager n’est pas caché, bien au contraire ! Sa mise en scène a été pensée dès la conception. Ainsi, la cave à vin, le frigo américain, le four et le four à micro-ondes ont chacun leur place attitrée.
L’îlot central fait le lien entre les deux blocs de la cuisine. Quant au plan de travail, il se transforme en espace repas pour 5 à 6 personnes.
Une création unique qui fait le bonheur des nouveaux propriétaires !
Vous rêvez de rénover votre cuisine ? Contactez-moi dès maintenant pour prendre votre rendez-vous en visioconférence !
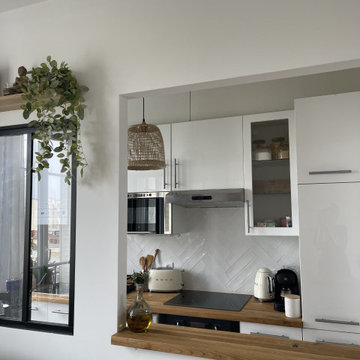
Rénovation complète.
Ouverture de la cuisine avec une verrière et bar, création de la cuisine blanche et plan de travail en bois et crédence en carrelage effet zellige blanc pose en chevrons
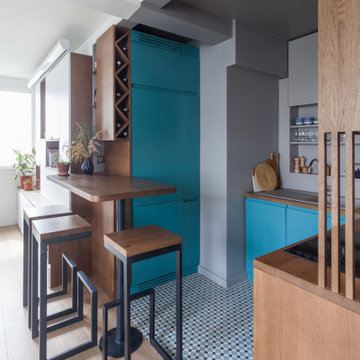
Une cuisine qui se cache dans la niche grise. Les meubles de cuisine sont en bois foncé et le bleu Melleville accordé au motif géométrique du sol. Les tabourets et le bar sont fait en acier brut verni et le bois massif foncé.
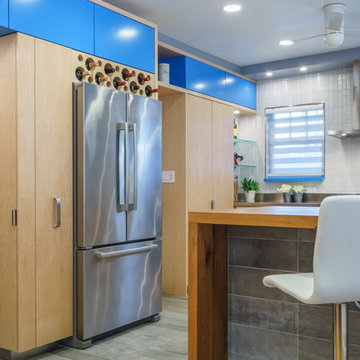
The back of the peninsula is clad in porcelain tile that wraps up from the floor. The tile is patterned to look like grayed rough-sawn wood. Above the refrigerator is an integrated wine rack. The bottles fit in holes carved out of a block of wood fiber insulation to keep them from warming due to the heat generated by the refrigerator. The smaller holes allow heat to escape from behind.
Photo by Heidi Solander
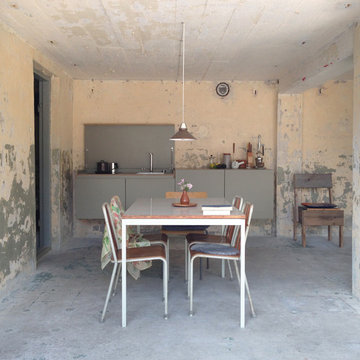
miniki is the first kitchen system that transforms into an elevated sideboard after use. There is nothing there to betray the actual function of this piece of furniture. So the surprise is even greater when a fully functional kitchen is revealed after it’s opened. When miniki was designed, priority was given not only to an elegant form but above all to functionality and absolute practicality for everyday use. All the requirements of a kitchen are organized into the smallest of spaces. And space is often at a premium.
Different modules are available to match all individual requirements. These modules can be combined to suit all tastes and so provide the perfect kitchen for all purposes. There are kitchens for all requirements – from the mini-kitchen with just one sink and some storage room for small offices to kitchenettes with, for instance, a fridge and two cooking zones, or a fully equipped eat-in kitchen with the full range of functions. This makes miniki a flexible, versatile, multi-purpose kitchen system. Simple to assemble and with its numerous combination options, the modules can be adapted swiftly and easily to any kind of setting.
miniki facts
module miniki
: 3 modules – mk 1, mk 2, mk 3
: module dimensions 120 x 60 x 60 cm / 60 x 60 x 60 cm (H x W x D)
: birch plywood with HPL laminate and sealed edges
: 15 colors
: mk 1 from 4,090 EUR (net plus devices)
: mk 3 from 1,260 EUR (net)
For further information see http://miniki.eu/en/home.html
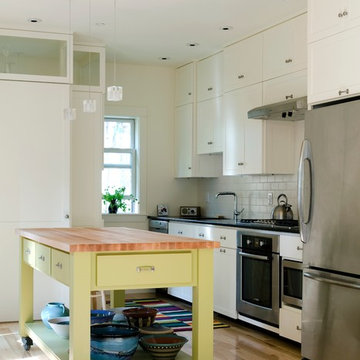
Kitchen island designed and built by Rick Romano of Papi and Romano builders Portland, Maine.
Photo by Jamie Salomon
1.619 Billeder af køkken med en integreret vask og træbordplade
8
