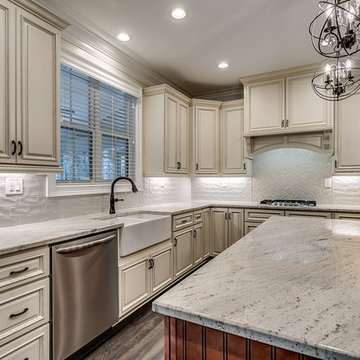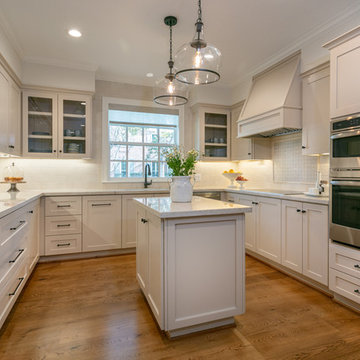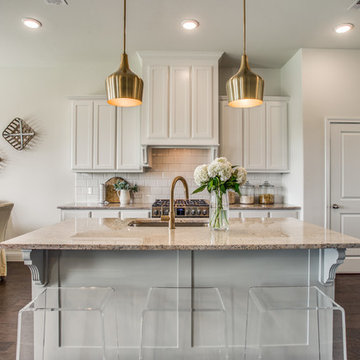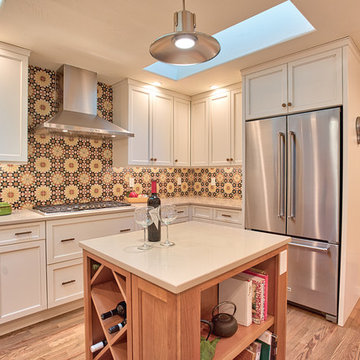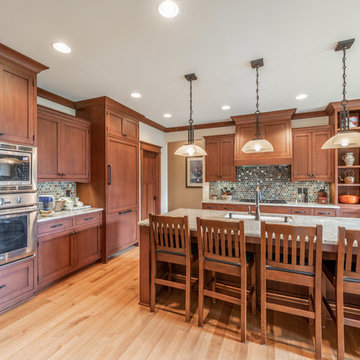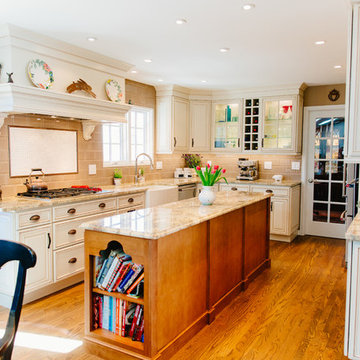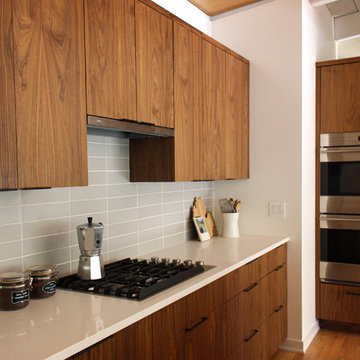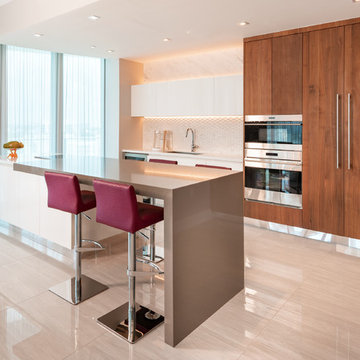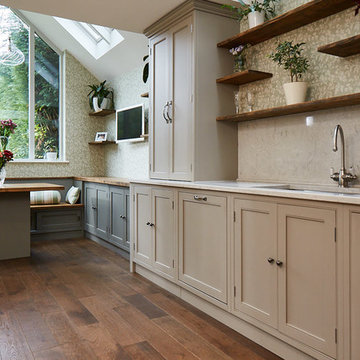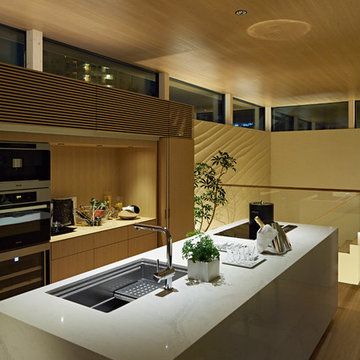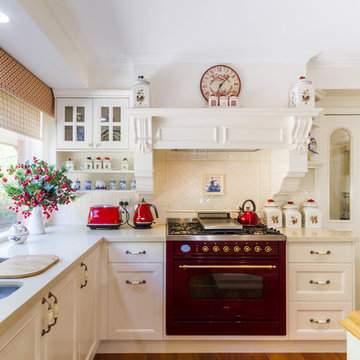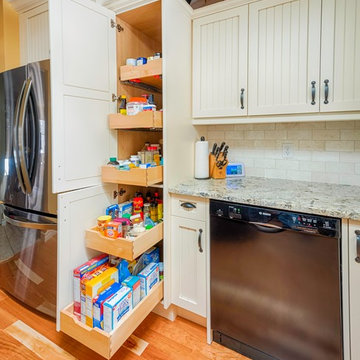24.277 Billeder af køkken med en køkkenø og beige bordplade
Sorteret efter:
Budget
Sorter efter:Populær i dag
181 - 200 af 24.277 billeder
Item 1 ud af 3

The builder we partnered with for this beauty original wanted to use his cabinet person (who builds and finishes on site) but the clients advocated for manufactured cabinets - and we agree with them! These homeowners were just wonderful to work with and wanted materials that were a little more "out of the box" than the standard "white kitchen" you see popping up everywhere today - and their dog, who came along to every meeting, agreed to something with longevity, and a good warranty!
The cabinets are from WW Woods, their Eclipse (Frameless, Full Access) line in the Aspen door style
- a shaker with a little detail. The perimeter kitchen and scullery cabinets are a Poplar wood with their Seagull stain finish, and the kitchen island is a Maple wood with their Soft White paint finish. The space itself was a little small, and they loved the cabinetry material, so we even paneled their built in refrigeration units to make the kitchen feel a little bigger. And the open shelving in the scullery acts as the perfect go-to pantry, without having to go through a ton of doors - it's just behind the hood wall!
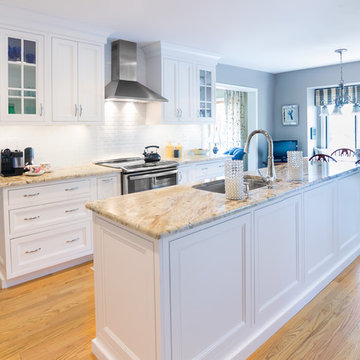
Design, Fabrication, Install and Photography by MacLaren Kitchen and Bath
Cabinetry: Centra Inset, Winchester Style in Matte White Finish, dovetail drawers with cushion closing. Jeffery Alexander Hardware, in Polished Chrome
Countertops: Sienna Bordeux Granite
Backsplash: Rittenhouse Square tile in Arctic White with Glacier White Corian end strips over stove
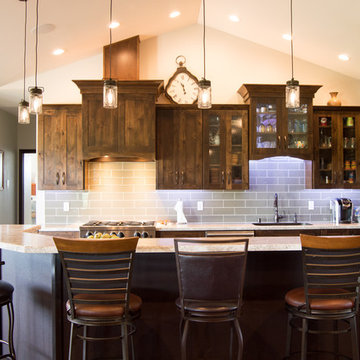
Rustic kitchen with Woodland shaker full overlay cabinets and Wilson Art laminate countertops.

Clean, beautiful and open. The white cabinetry, hardwood floors and overall design create an inviting vibe for this modern kitchen space. The function of the space overall became the star and achieved the homeowners goal of wanting an enjoyable space for entertaining.
Scott Amundson Photography, LLC.
Learn more about our showroom and kitchen and bath design: Due to a tragic house fire, our client was faced with a new slate. A blend of contemporary and mid-century modern was the goal for the new kitchen design. A few requests the client had were double ovens, and a serving and clean up area along with a space for cooking and baking. For cabinetry, an antique white matte style was chosen for the perimeter and paired with a walnut finish custom door cabinet with an eased edge and a morocco and black glaze for the island and serving space. Contrasting the white cabinetry with the floating shelves and dimensional porcelain bar backsplash kept the space fresh and contemporary while the function of the space overall became the star and executed mid-century modern beautifully. Accessories in the kitchen are toe kick drawers, utensil dividers, a spice pantry, glass cabinet doors, double trash bin and tilt up hinge wall cabinets. The open concept kitchen and dining space met the client’s desire for their love to entertain large groups in their home.
Scott Amundson Photography
Learn more about our showroom and kitchen and bath design: www.mingleteam.com
24.277 Billeder af køkken med en køkkenø og beige bordplade
10

