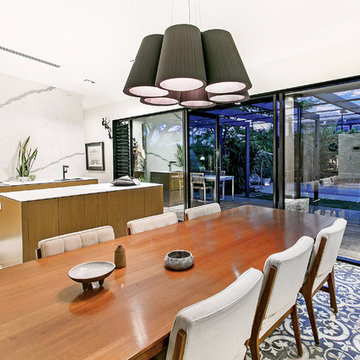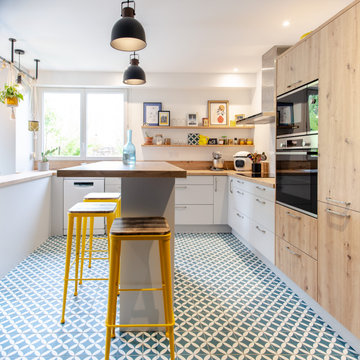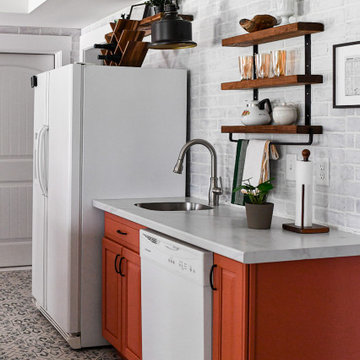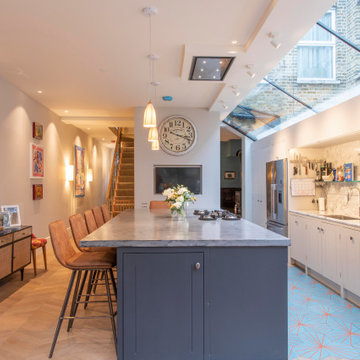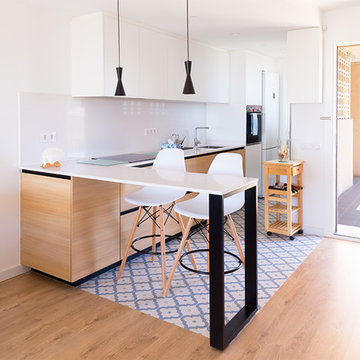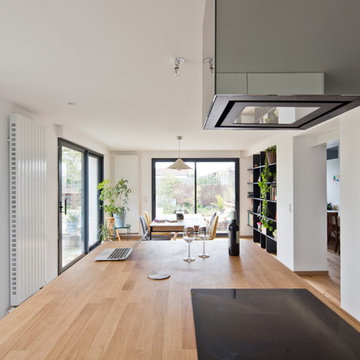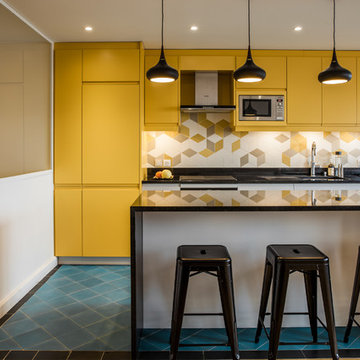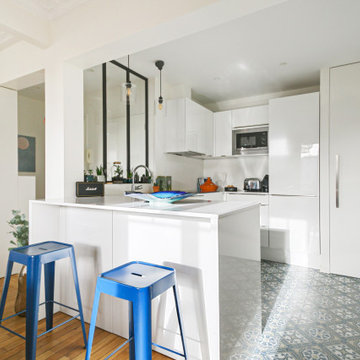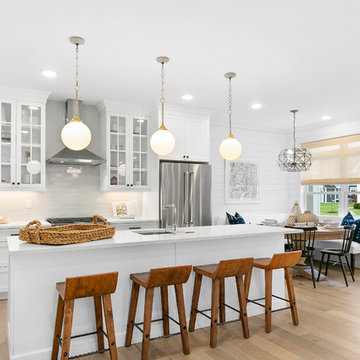804 Billeder af køkken med en køkkenø og blåt gulv
Sorteret efter:
Budget
Sorter efter:Populær i dag
41 - 60 af 804 billeder
Item 1 ud af 3
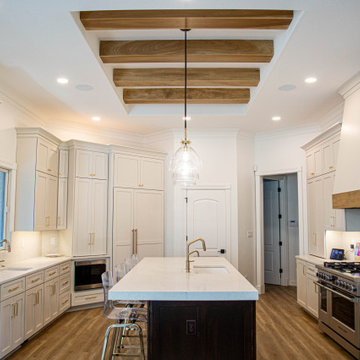
The kitchen was fully renovated including removal of a dated recessed fixture over the island and replaced with exposed beams.
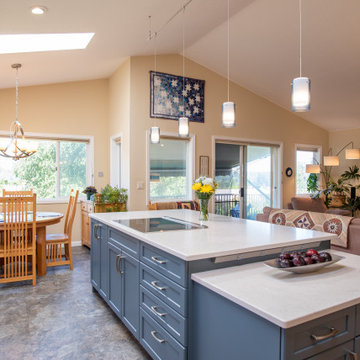
This kitchen island does quadruple duty as a cooking zone, baking zone (lowered counter makes rolling dough much more ergonomic), social zone and storage zone. The absence of the devising wall allows the cook to watching cooking shows and sporting events.
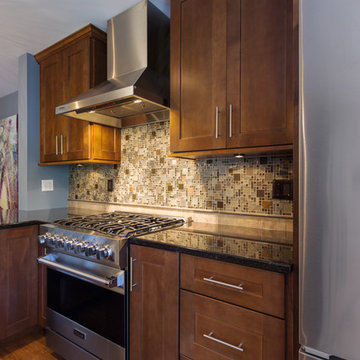
Wood cabinets will never go out of style. This kitchen design in a townhome in the city involved removing a wall housing plumbing from the also remodeled Master Bathroom and opening up the space to allow a beautiful flow into the the living and dining area.

Зона столовой отделена от гостиной перегородкой из ржавых швеллеров, которая является опорой для брутального обеденного стола со столешницей из массива карагача с необработанными краями. Стулья вокруг стола относятся к эпохе европейского минимализма 70-х годов 20 века. Были перетянуты кожей коньячного цвета под стиль дивана изготовленного на заказ. Дровяной камин, обшитый керамогранитом с текстурой ржавого металла, примыкает к исторической белоснежной печи, обращенной в зону гостиной. Кухня зонирована от зоны столовой островом с барной столешницей. Подножье бара, сформировавшееся стихийно в результате неверно в полу выведенных водорозеток, было решено превратить в ступеньку, которая является излюбленным местом детей - на ней очень удобно сидеть в маленьком возрасте. Полы гостиной выложены из массива карагача тонированного в черный цвет.
Фасады кухни выполнены в отделке микроцементом, который отлично сочетается по цветовой гамме отдельной ТВ-зоной на серой мраморной панели и другими монохромными элементами интерьера.
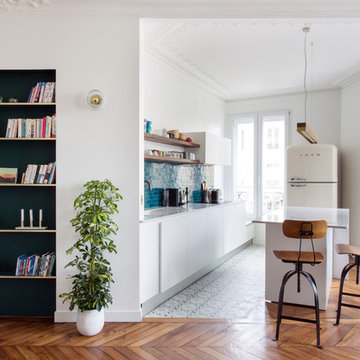
Au pied du métro Saint-Placide, ce spacieux appartement haussmannien abrite un jeune couple qui aime les belles choses.
J’ai choisi de garder les moulures et les principaux murs blancs, pour mettre des touches de bleu et de vert sapin, qui apporte de la profondeur à certains endroits de l’appartement.
La cuisine ouverte sur le salon, en marbre de Carrare blanc, accueille un ilot qui permet de travailler, cuisiner tout en profitant de la lumière naturelle.
Des touches de laiton viennent souligner quelques détails, et des meubles vintage apporter un côté stylisé, comme le buffet recyclé en meuble vasque dans la salle de bains au total look New-York rétro.
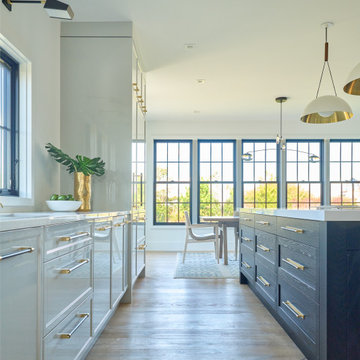
High gloss ash grey cabinetry combined with a custom, ebonized, flat-cut, red oak hood and island bring minimalist drama to this kitchen. The SubZero refrigerator/freezer integrated unit was paneled to blend seamlessly with the rest of the cabinetry. An integrated display cabinet in the same ebonized red oak adds dimension. Both the full-slab backsplash and all the countertops are Quartz, while the black and brass hardware ties all the elements together with glamour. The owner opted to incorporate walnut accessories drawers to elevate the kitchen’s intelligent design and functionality.
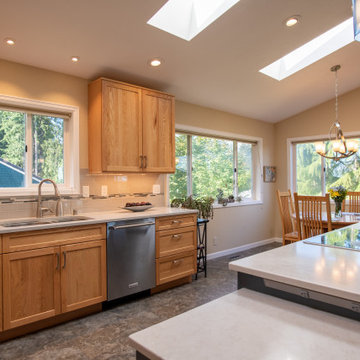
With the peninsula gone, the usable counter space was enhanced and seating around the dining table became more comfortable.
The under cabinet lighting helps make gloomy NW days more cheerful.
804 Billeder af køkken med en køkkenø og blåt gulv
3
