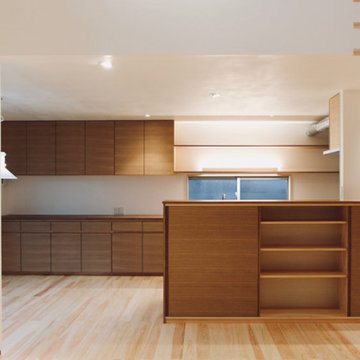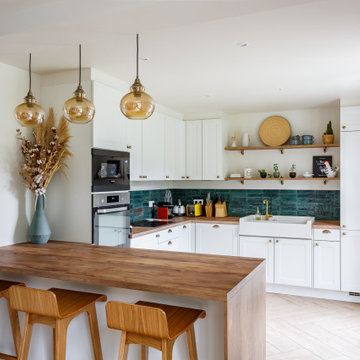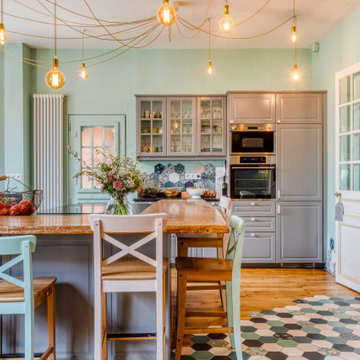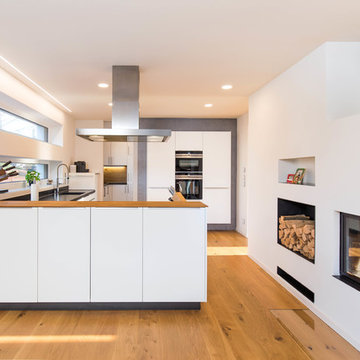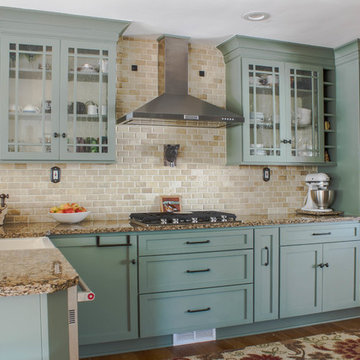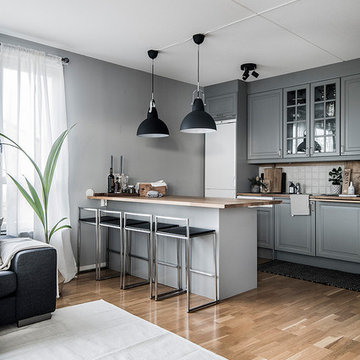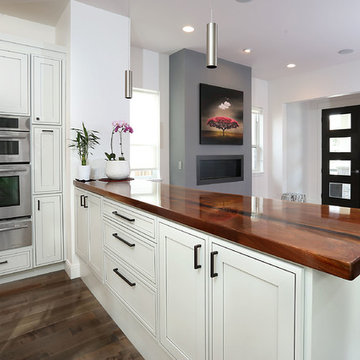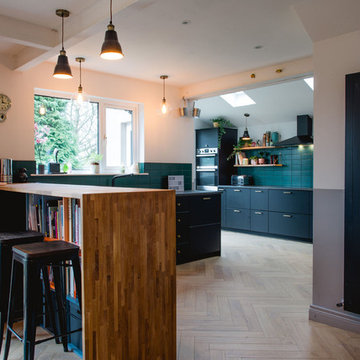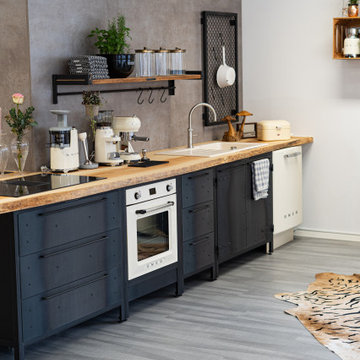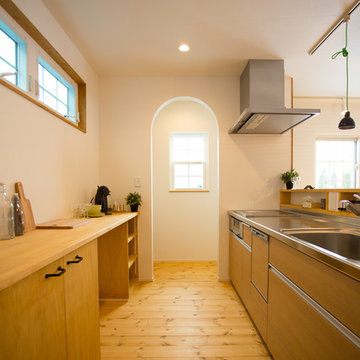3.158 Billeder af køkken med en køkkenø op mod væggen og brun bordplade
Sorteret efter:
Budget
Sorter efter:Populær i dag
121 - 140 af 3.158 billeder
Item 1 ud af 3
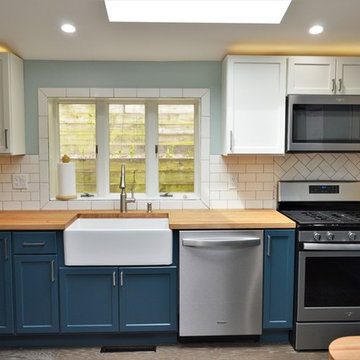
Cabinet Brand: Haas Lifestyle Collection
Wood Species: Maple
Cabinet Finish: Bistro (upper cabinets) & Seaworthy (base cabinets)
Door Style: Heartland
Counter top: John Boos Butcher Block, Maple, Oil finish

Waterside Apartment overlooking Falmouth Marina and Restronguet. This apartment was a blank canvas of Brilliant White and oak flooring. It now encapsulates shades of the ocean and the richness of sunsets, creating a unique, luxury and colourful space.
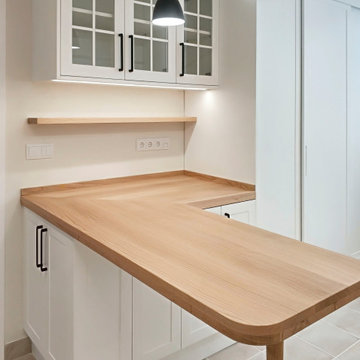
Renovación integral de vivenda en Vigo, ampliando salóns, con renovación de cociña e baños

IKEA kitchen marvel:
Professional consultants, Dave & Karen like to entertain and truly maximized the practical with the aesthetically fun in this kitchen remodel of their Fairview condo in Vancouver B.C. With a budget of about $55,000 and 120 square feet, working with their contractor, Alair Homes, they took their time to thoughtfully design and focus their money where it would pay off in the reno. Karen wanted ample wine storage and Dave wanted a considerable liquor case. The result? A 3 foot deep custom pullout red wine rack that holds 40 bottles of red, nicely tucked in beside a white wine fridge that also holds another 40 bottles of white. They sourced a 140-year-old wrought iron gate that fit the wall space, and re-purposed it as a functional art piece to frame a custom 30 bottle whiskey shelf.
Durability and value were themes throughout the project. Bamboo laminated counter tops that wrap the entire kitchen and finish in a waterfall end are beautiful and sustainable. Contrasting with the dark reclaimed, hand hewn, wide plank wood floor and homestead enamel sink, its a wonderful blend of old and new. Nice appliance features include the European style Liebherr integrated fridge and instant hot water tap.
The original kitchen had Ikea cabinets and the owners wanted to keep the sleek styling and re-use the existing cabinets. They spent some time on Houzz and made their own idea book. Confident with good ideas, they set out to purchase additional Ikea cabinet pieces to create the new vision. Walls were moved and structural posts created to accommodate the new configuration. One area that was a challenge was at the end of the U shaped kitchen. There are stairs going to the loft and roof top deck (amazing views of downtown Vancouver!), and the stairs cut an angle through the cupboard area and created a void underneath them. Ideas like a cabinet man size door to a hidden room were contemplated, but in the end a unifying idea and space creator was decided on. Put in a custom appliance garage on rollers that is 3 feet deep and rolls into the void under the stairs, and is large enough to hide everything! And under the counter is room for the famous wine rack and cooler.
The result is a chic space that is comfy and inviting and keeps the urban flair the couple loves.
http://www.alairhomes.com/vancouver
©Ema Peter
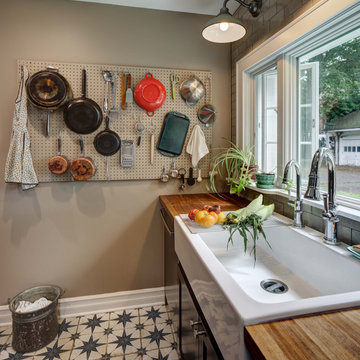
Gut renovation re-configured 168 square foot kitchen, mud closet and half bath. Pegboard inspired by Julia Child.
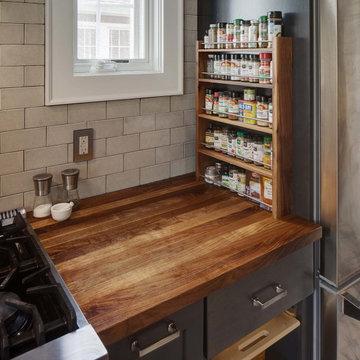
Gut renovation re-configured 168 square foot kitchen, mud closet and half bath.
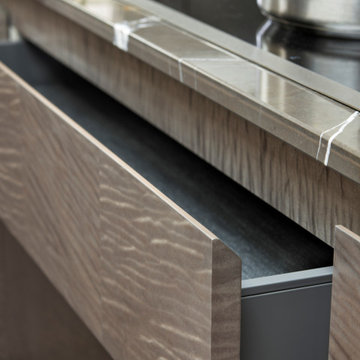
This open plan galley style kitchen was designed and made for a client with a duplex penthouse apartment in a listed Victorian property in Mayfair, London W1. While the space was limited, the specification was to be of the highest order, using fine textured materials and premium appliances. Simon Taylor Furniture was chosen to design and make all the handmade and hand-finished bespoke furniture for the project in order to perfectly fit within the space, which includes a part-vaulted wall and original features including windows on three elevations.
The client was keen for a sophisticated natural neutral look for the kitchen so that it would complement the rest of the living area, which features a lot of natural light, pale walls and dark accents. Simon Taylor Furniture suggested the main cabinetry be finished in Fiddleback Sycamore with a grey stain, which contrasts with black maple for the surrounds, which in turn ties in with the blackened timber floor used in the kitchen.
The kitchen is positioned in the corner of the top floor living area of the apartment, so the first consideration was to produce a peninsula to separate the kitchen and living space, whilst affording views from either side. This is used as a food preparation area on the working side with a 90cm Gaggenau Induction Hob and separate Downdraft Extractor. On the other side it features informal seating beneath the Nero Marquina marble worksurface that was chosen for the project. Next to the seating is a Gaggenau built-under wine conditioning unit to allow easy access to wine bottles when entertaining.
The floor to ceiling tall cabinetry houses a Gaggenau 60cm oven, a combination microwave and a warming drawer, all centrally banked above each other. Within the cabinetry, smart storage was featured including a Blum ‘space tower’ in Orion Grey with glass fronts to match the monochrome scheme. The fridge freezer, also by Gaggenau is positioned along this run on the other side. To the right of the tall cabinetry is the sink run, housing the Kohler sink and Quooker Flex 3-in-1 Boiling Water Tap, the Gaggenau dishwasher and concealed bin cabinets, thus allowing all the wet tasks to be located in one space.
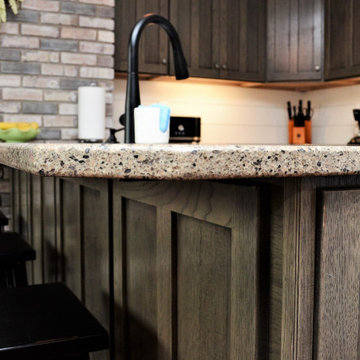
Cabinet Brand: Haas Signature Collection
Wood Species: Rustic Hickory
Cabinet Finish: Barnwood
Door Style: Mission V
Counter top: Viatera Quartz, Double Radius edge, Solar Canyon color

オープンなキッチンはオリジナルの製作家具とし、素材感を周囲に合わせました。
背面収納もキッチンと同じ素材で製作しました。
ダイニングテーブルを置かずにカウンターでご飯を食べたいというご家族に合わせ、キッチンの天板はフルフラットとし、奥行きを広くとりカウンターとして利用できるキッチンとしました。
視線が抜け、より開放的な広い空間に感じられます。
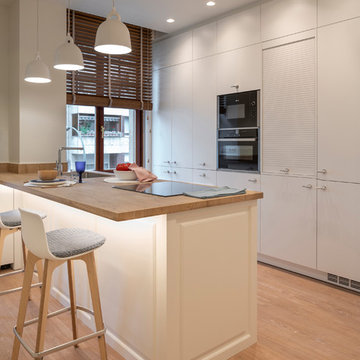
Diseño de cocina con muebles blancos, de Santos, con península, encimera de acabado imitación madera, taburetes con patas de abedul y asiento de polipropileno blanco, modelo Lottus Wood de Enea, lámparas colgantes color blanco.
Proyecto, dirección y ejecución de obra de reforma integral de vivienda: Sube Interiorismo, Bilbao.
Estilismo: Sube Interiorismo, Bilbao. www.subeinteriorismo.com
Fotografía: Erlantz Biderbost
3.158 Billeder af køkken med en køkkenø op mod væggen og brun bordplade
7
