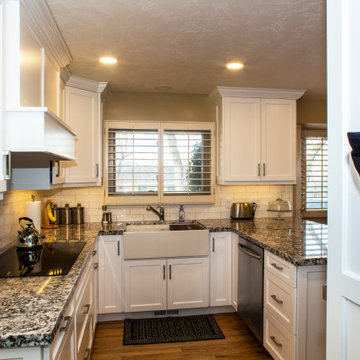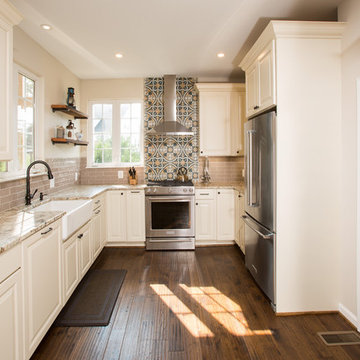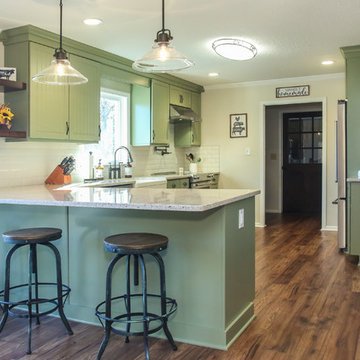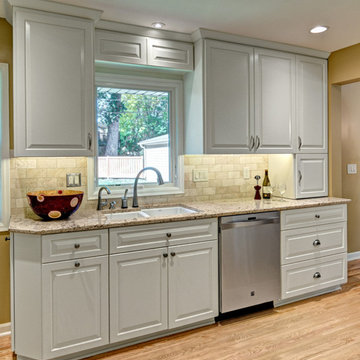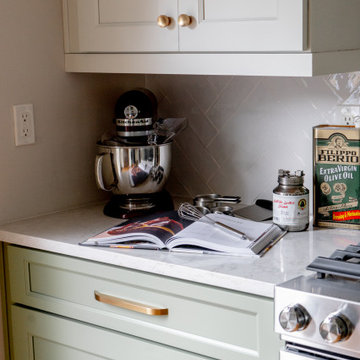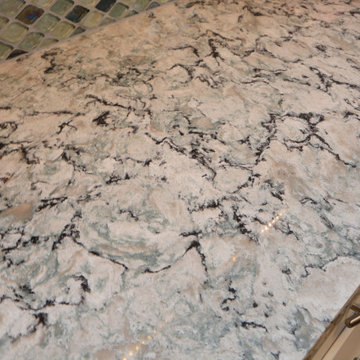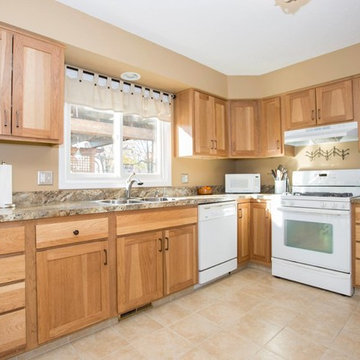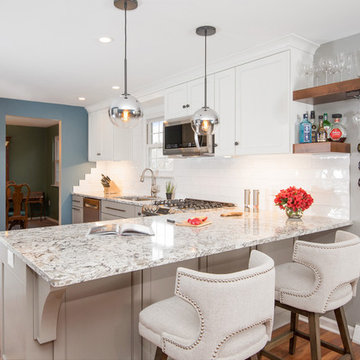3.510 Billeder af køkken med en køkkenø op mod væggen og flerfarvet bordplade
Sorteret efter:
Budget
Sorter efter:Populær i dag
161 - 180 af 3.510 billeder
Item 1 ud af 3
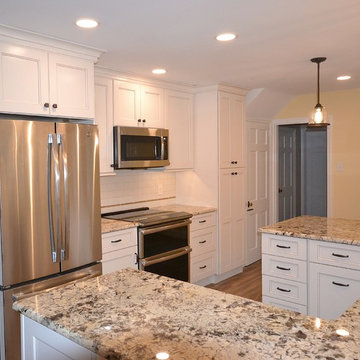
It took the removal of 2 walls to open up this homes original kitchen, but what a difference. Now the new kitchen is open and inviting. We installed a new larger kitchen window as well as a new back entry door with glass so the client could let in more natural lighting as well as the views of their beautiful private backyard. The new cabinetry by Fabuwood in Fusion Blanc gives the new kitchen lots of additional storage as well as tons of extra countertop space. The new design and appliance locations give this kitchen a great new flow. Most importantly the lighting was all new with pendants over the sink and peninsula, new LED recessed lights, and under cabinetry task lighting. No more feeling cramped and trapped in this new kitchen. The new flooring is a vinyl glue down plank that is a great looking and a more durable choice than real wood. Vinyl flooring has come a long way in recent years and is a breeze to keep clean with almost any product; none of the worries of scratching or water damage like real wood floors. The natural beauty of stone really shows thru in the new Gozon granite. The simple tile design with subtle accent strip complements the new paint colors of the kitchen and dining area. All the materials and textures on this project came together for an awesome finished project. This will be a great new kitchen for this client to entertain in as well as use on a daily basis.
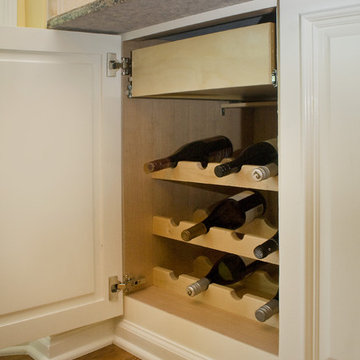
This warm and inviting Tuscan inspired kitchen is located in a lovely little neighborhood in Durham, North Carolina. Here, warm cream cabinets are accented beautifully with Cambria Canterbury Quartz countertops, Jerusalem Gold limestone backsplashes, and bronze accents. The stainless steel appliances and Kohler stainless steel Simplice faucet provide a nice contrast to the dark bronze hardware, tile inserts, and light fixtures. The existing breakfast room light fixture, table, and chairs blend beautifully with the new selections in the room. New hardwood floors, finished to match the existing throughout the house, work fabulously with the warm yellow walls. The careful selection of cabinetry storage inserts and brand new pantry storage units make this kitchen a wonderfully functional space and a great place for both family meals and entertaining.
copyright 2012 marilyn peryer photography
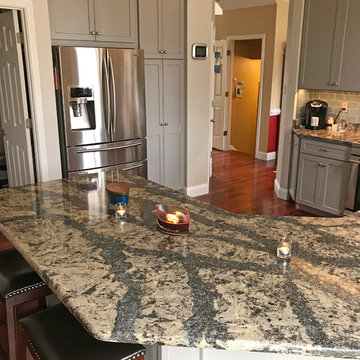
The Solstice team worked with these Crofton homeowners to achieve their vision of having a kitchen design that is the center of home life in this Chapman Farm home. The result is a kitchen located in the heart of the home, that serves as a welcome destination for family and visitors, with a highly effective layout. The addition of a peninsula adds extra seating and also separates the kitchen work zone from an external doorway and the living area. HomeCrest kitchen cabinets in willow finish Sedona maple includes customized pull out storage accessories like cooking utensil and knife storage inserts, pull out shelves, and more. The gray cabinetry is accented by an amazing Cambria "Langdon" quartz countertop and gray subway tile backsplash. An Allora USA double bowl sink with American Standard pull out sprayer faucet is situated facing the window, and includes an InSinkErator Evolution garbage disposal and InstaHot water dispenser in chrome. The design is accented by stainless appliances, a warm wood floor, and under- and over-cabinet lighting.
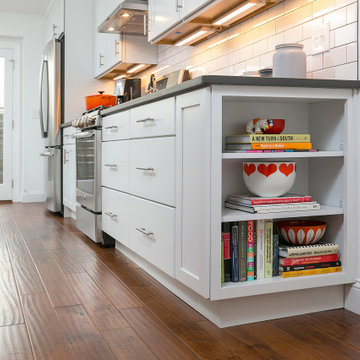
"Our remodeling company specializes in kitchen, bath & finish carpentry; transforming dysfunctional spaces into inviting oasis. Kingdom Karpentry has the versatility and experience to meet a myriad of renovation and customization needs. Our professionalism and craftsmanship are delivered to our clients through open communication respect and integrity."
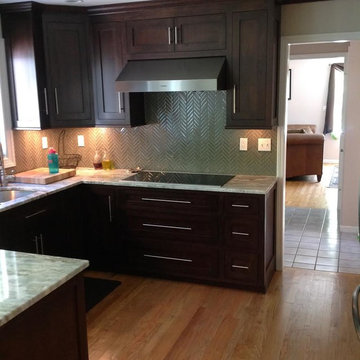
New custom cherry shaker style kitchen with granite counters and recessed lighting with under cabinet lighting new hardwood flooring
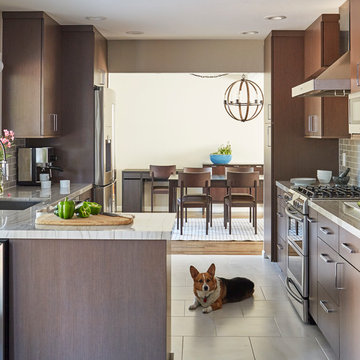
This small kitchen packs a big punch with high-end sophisticated materials and finishes. A dark warm color palette is accentuated by the wenge wood slab door cabinets, medium cool gray glass tile backsplash, and linear quartzite countertops. Professional style contemporary appliances lend a high-tech element to the space while a warm paint color and floor tile make the room feel spacious and comfortable. Although small, this kitchen is functional for the entire family; furry four-legged family members included!
Photo by Mike Kaskel
Interior Design by Bennett Design Co.
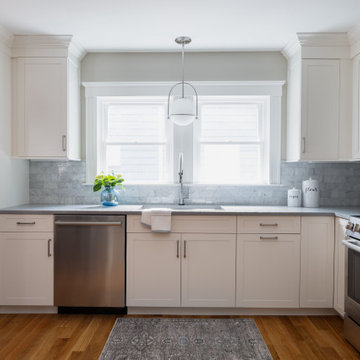
Regina Mallory Photography - Open concept first floor with blue and white kitchen. Reversed raised panel Shake style cabinets with painted finish in Naval Blue and Alabaster White. Navy blue cabinetry topped with Cambria Mayfair quartz; Soft white cabinetry topped with Wilsonart Upper Wolfjaw gray quartz. Carrara marble backsplash, and navy blue herringbone backsplash behind range. Stainless steel appliances, metal mesh on upper cabinetry in beverage center, and white oak wood flooring.
Photo credit: Regina Mallory Photography
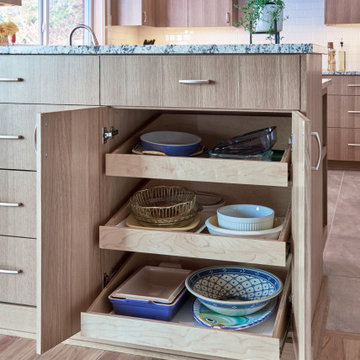
Enlarged kitchen by removing a wall, back door & window, creating a U-shaped kitchen. Open site lines into Dining & Living room now. High storage cabinets were provided on the Dining room side of peninsula. Which helped separate the kitchen from eating area.
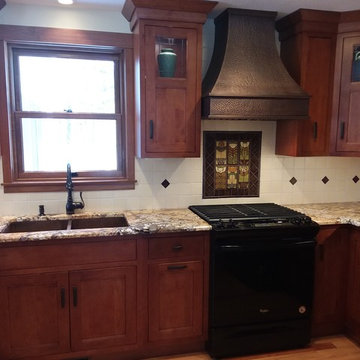
Cabinets with glass inserts give the homeowner places to display beloved pieces of art pottery.
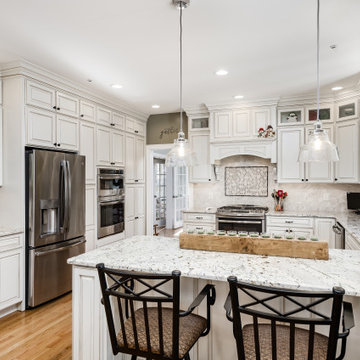
Beautiful French Country kitchen design in Jim Bishop Cabinets. With accent panels on the end of the wall cabinets, as well as base cabinets and the back of the peninsula gives this modern home a beautiful French Country feel. Also the glass display cabinets puts the elegant personal touch to a already spectacular space.
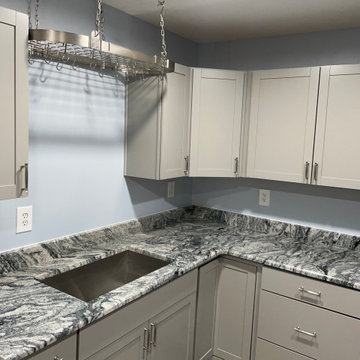
Client was very satisfied by her kitchen transformation, loved the quality of the granite.
Material: Viscount White (Granite)
3.510 Billeder af køkken med en køkkenø op mod væggen og flerfarvet bordplade
9
