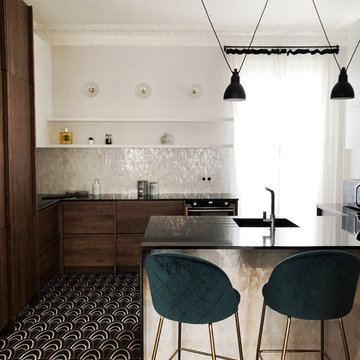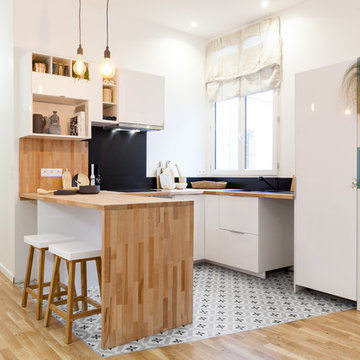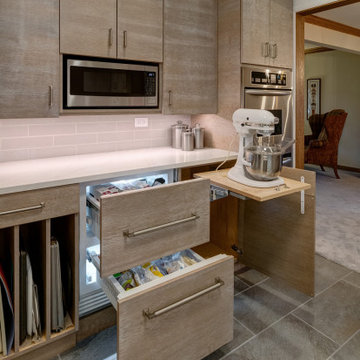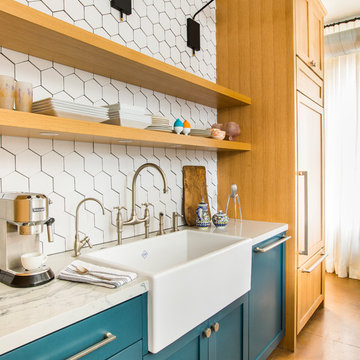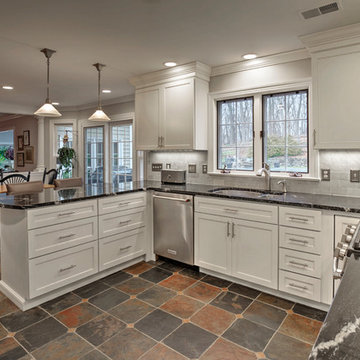2.341 Billeder af køkken med en køkkenø op mod væggen og flerfarvet gulv
Sorteret efter:
Budget
Sorter efter:Populær i dag
21 - 40 af 2.341 billeder
Item 1 ud af 3
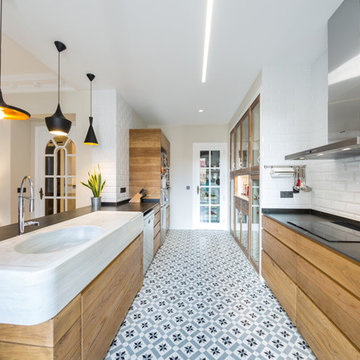
Ébano arquitectura de interiores reforma este antiguo apartamento en el centro de Alcoy, de fuerte personalidad. El diseño respeta la estética clásica original recuperando muchos elementos existentes y modernizándolos. En los espacios comunes utilizamos la madera, colores claros y elementos en negro e inoxidable. Esta neutralidad contrasta con la decoración de los baños y dormitorios, mucho más atrevidos, que sin duda no pasan desapercibidos.

Oak shaker kitchen with blue green tile splashbacks. The cabinets are painted in Farrow & Ball Ammonite. The cabinet above the hob houses an extractor fan. The worktop is engineered quartz which works well with the floor tiles.
Charlie O'Beirne

An elegant in-frame with refined detail in Ballsbridge, Dublin, Ireland.
Features include an overmantle, wine cooler and solid timber posts on the island. The kitchen design comes with range, coffee machine and food larder. The detail is completed with silestone lagoon work-tops with an ogee edge detail
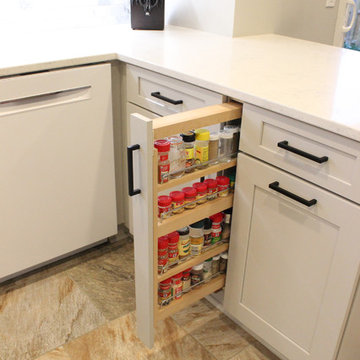
In this kitchen, Waypoint Maple Painted Harbor cabinetry in 650F door was installed with Top Knobs 5-1/16” Square bar pull cabinet hardware. The Countertop is Eternia Quartz Davison color and the backsplash is 2” x 4” Marble mosaic tile . A Blanco stellar undermount equal double bowl sink in 18 gauge stainless steel, Moen Arbor single handle high arc pulldown faucet in spot resist Stainless were installed. American LED Lighting and recessed lighting.

The expanded counter space made way for a beautiful double-basin enameled cast iron sink.
Photo By Alex Staniloff

This client came to us with a very clear vision of what she wanted, but she needed help to refine and execute the design. At our first meeting she described her style as somewhere between modern rustic and ‘granny chic’ – she likes cozy spaces with nods to the past, but also wanted to blend that with the more contemporary tastes of her husband and children. Functionally, the old layout was less than ideal with an oddly placed 3-sided fireplace and angled island creating traffic jams in and around the kitchen. By creating a U-shaped layout, we clearly defined the chef’s domain and created a circulation path that limits disruptions in the heart of the kitchen. While still an open concept, the black cabinets, bar height counter and change in flooring all add definition to the space. The vintage inspired black and white tile is a nod to the past while the black stainless range and matte black faucet are unmistakably modern.
High on our client’s wish list was eliminating upper cabinets and keeping the countertops clear. In order to achieve this, we needed to ensure there was ample room in the base cabinets and reconfigured pantry for items typically stored above. The full height tile backsplash evokes exposed brick and serves as the backdrop for the custom wood-clad hood and decorative brass sconces – a perfect blend of rustic, modern and chic. Black and brass elements are repeated throughout the main floor in new hardware, lighting, and open shelves as well as the owners’ curated collection of family heirlooms and furnishings. In addition to renovating the kitchen, we updated the entire first floor with refinished hardwoods, new paint, wainscoting, wallcovering and beautiful new stained wood doors. Our client had been dreaming and planning this kitchen for 17 years and we’re thrilled we were able to bring it to life.
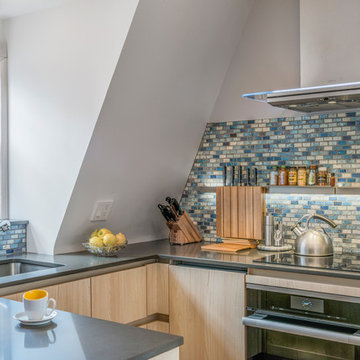
Charlestown, MA Tiny Kitchen
Designer: Samantha Demarco
Photography by Keitaro Yoshioka

If I were to explain the atmosphere in this home, I’d say it’s happy. Natural light, unbelievable view of Lake Murray, the mountains, the green hills, the sky – I used those natural colors as inspiration to come up with a palette for this project. As a result, we were brave enough to go with 3 cabinet colors (natural, oyster and olive), a gorgeous blue granite that’s named Azurite (a very powerful crystal), new appliance layout, raised ceiling, and a hole in the wall (butler’s window) … quite a lot, considering that client’s original goal was to just reface the existing cabinets (see before photos).
This remodel turned out to be the most accurate representation of my clients, their way of life and what they wanted to highlight in a space so dear to them. You truly feel like you’re in an English countryside cottage with stellar views, quaint vibe and accessories suitable for any modern family. We love the final result and can’t get enough of that warm abundant light!
2.341 Billeder af køkken med en køkkenø op mod væggen og flerfarvet gulv
2




