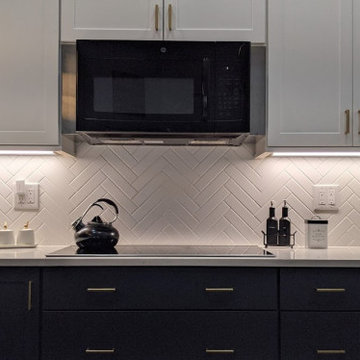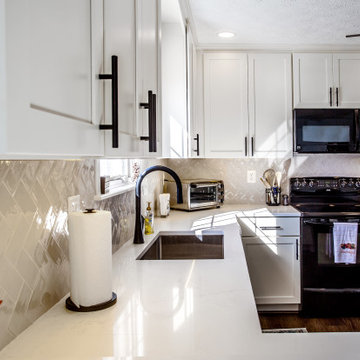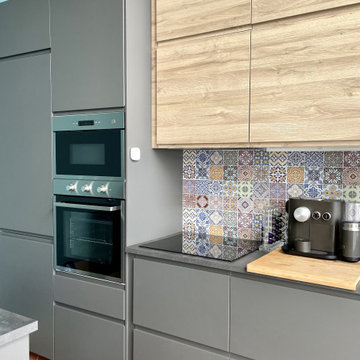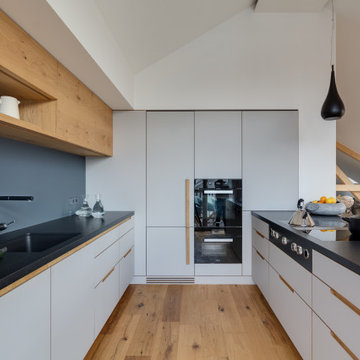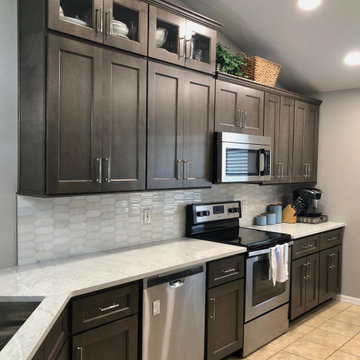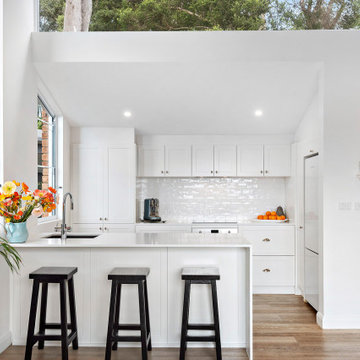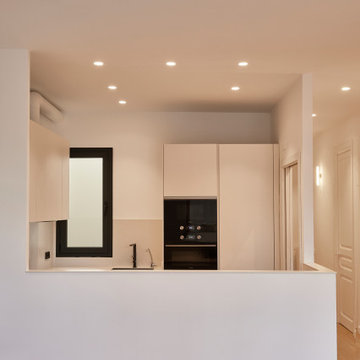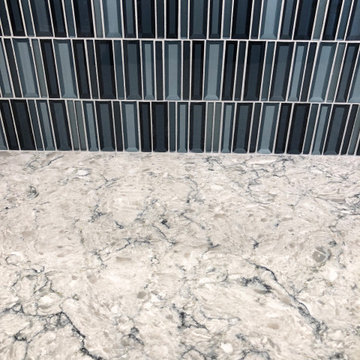1.267 Billeder af køkken med en køkkenø op mod væggen og hvælvet loft
Sorteret efter:
Budget
Sorter efter:Populær i dag
161 - 180 af 1.267 billeder
Item 1 ud af 3
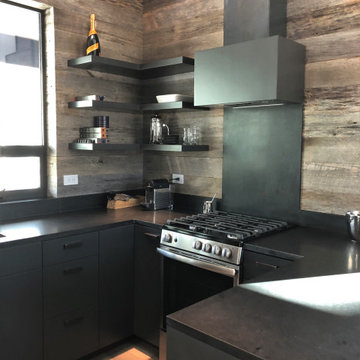
Small contemporary kitchen with black cabinetry, open shelving, and reclaimed wood paneling. Panel Ready appliances.
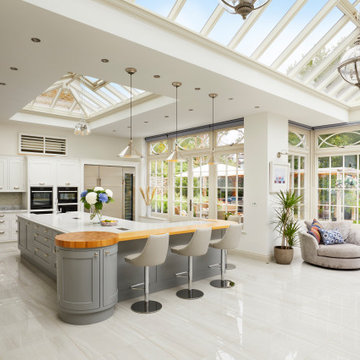
The original space was a long, narrow room, with a tv and sofa on one end, and a dining table on the other. Both zones felt completely disjointed and at loggerheads with one another. Attached to the space, through glazed double doors, was a small kitchen area, illuminated in borrowed light from the conservatory and an uninspiring roof light in a connecting space.
But our designers knew exactly what to do with this home that had so much untapped potential. Starting by moving the kitchen into the generously sized orangery space, with informal seating around a breakfast bar. Creating a bright, welcoming, and social environment to prepare family meals and relax together in close proximity. In the warmer months the French doors, positioned within this kitchen zone, open out to a comfortable outdoor living space where the family can enjoy a chilled glass of wine and a BBQ on a cool summers evening.
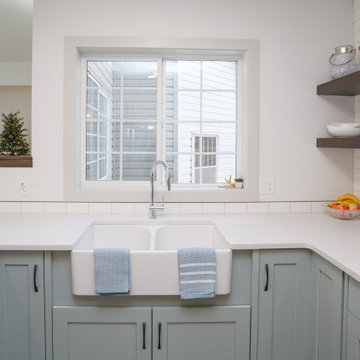
Stunning Kitchen renovation. Existing base cabinets were kept in place, with new doors and drawer fronts added. New Wall cabinets added to close to ceiling with custom shelving.
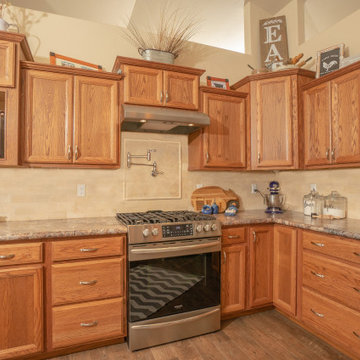
Country style family kitchen. Kingston Brass pot-filler, Frigidaire slide in range, and travertine tiles. Staggered cabinets heights add dimension.
Photos by Robbie Arnold Media, Grand Junction, CO
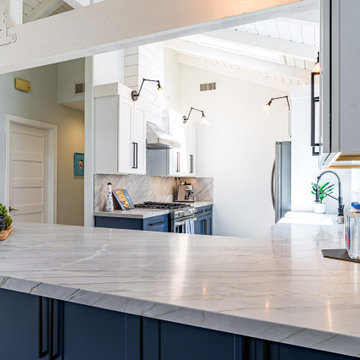
Experience the allure of the beach in your own home with this new construction costal kitchen. The modern design provides a stunning and bright space with an abundance of natural light provided by large skylights. The navy and white shaker cabinets create a timeless look, complemented by a gorgeous quartz countertop and sleek stainless steel appliances. Whether you're cooking up a feast or enjoying a cup of coffee, this kitchen provides a warm and inviting space perfect for modern living. So why not bring the calming vibes of the coast to your own home with this stunning costal kitchen.
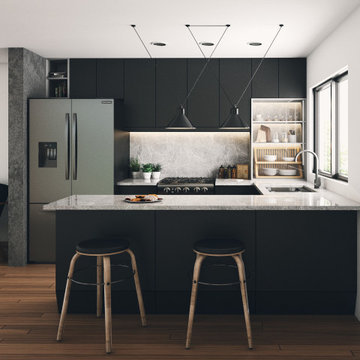
Remodelación de cocina en apartamento.
Estilo Moderno.
-Muebles de melamina color Plomo marca Pelikano
-Counter y salpicadero de Granito exótico gris.
-Puertas con haladeras "Push to open" y Bisagras de autocierre.
-Instalación de piso vinílico de 3mm sobre porcelanato existente.
-Iluminación Led cálida para superficie de trabajo.
-Actualización de equipo de cocina, utensilios e Iluminación general.
-Actualización de bancos desayunador y Grifería Negro Mate marca Pfister.
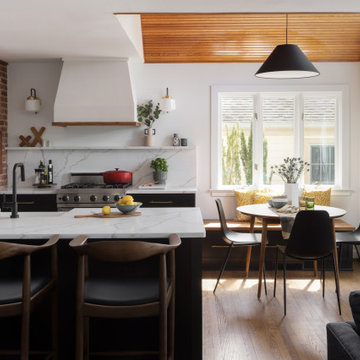
Expanding and updating the kitchen was our top priority – the new layout was designed to straddle the original house and the addition, creating work zones rather than the traditional work triangle. The modified galley layout more than doubled their countertop area and storage space. Extending the kitchen into the addition took full advantage of the vaulted ceilings and light-filled space. To improve flow and connectivity, we opened up a wall between the old kitchen and the front entry hall providing a straight path from front door to the new mudroom/drop zone and kitchen beyond. A door from the dining room into the kitchen was shifted to allow for a more generous kitchen.
The beautifully veined Calacatta Eiffel quartz counters and backsplash provide visual contrast with the black cabinetry and keep the space from feeling too heavy. A continuous ledge and floating shelves replace traditional uppers for a more open and modern feel. Stained wood is used throughout, from the bench top, to shelving, trim and custom millwork; it brings in a natural element and helps unite all of the spaces. A hood with a custom Venetian plaster finish is flanked by vintage inspired sconces and provides a stunning focal point in the room. A deep nook is home to a ‘bubble box’ that dispenses cold sparkling or still water on demand – the marble tile backsplash further differentiates this beverage zone. The brushed brass hardware stands out against the dark cabinets and adds a touch of warmth. With seating for three at the counter and the inclusion of a breakfast area banquette (with drawers), the home is ideal for family time and relaxed gatherings with friends.
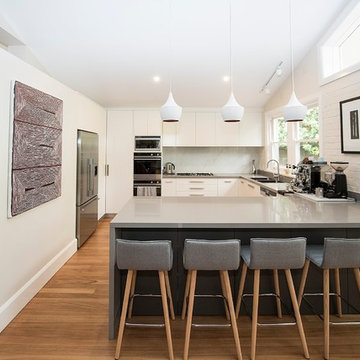
This very typical layout in Australian homes, was perfectly customised for this client. Generous storage, ample bench space and specifically requested features such as the corner pantry, double ovens, sink drawers, and smaller top-drawer sets, together with plenty of seating for everyone in the family, create a beautifully customised look. The soft neutral tones of the kitchen makes a perfect backdrop for the pretty view outside, as well as for this family's collection of artwork. The pendant lights over the breakfast bar not only assist to light the area, their form also adds to the light mood of this space.
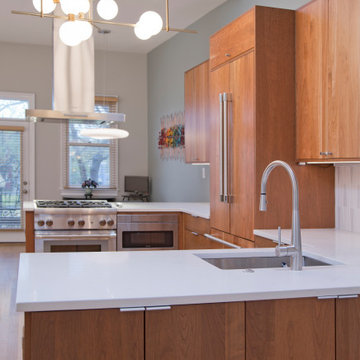
A two-bed, two-bath condo located in the Historic Capitol Hill neighborhood of Washington, DC was reimagined with the clean lined sensibilities and celebration of beautiful materials found in Mid-Century Modern designs. A soothing gray-green color palette sets the backdrop for cherry cabinetry and white oak floors. Specialty lighting, handmade tile, and a slate clad corner fireplace further elevate the space. A new Trex deck with cable railing system connects the home to the outdoors.
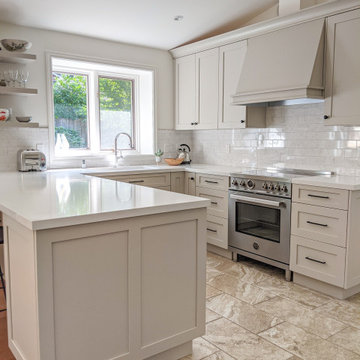
Transitional kitchen with custom cabinets in Revere Pewter with matte black pulls, quartz countertops and porcelain tile backsplash in a marble look. Floors are exisiting to the home.
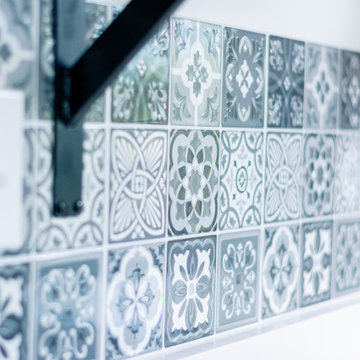
This 423 square-foot 'Rainier Traditional' Kabin has a bedroom that’s separate from the living and kitchen area, which has a vaulted ceiling. There is a partially vaulted loft above the bedroom and attic storage space over the bathroom. Additional features include a .75 bathroom and a 40 sq. ft. covered porch. This backyard cottage is constructed to Built Green’s 4-star standards.
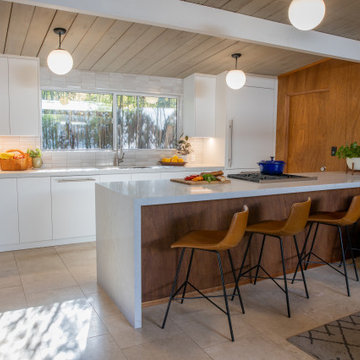
New kitchen for this Eichler owner in the Fairhaven neighborhood of San Jose CA. The doors, drawer fronts, and panels are Zenit Supermatt Blanco. We used Blum soft-close hinges and drawer slides throughout the kitchen. Cabinet boxes are made with 19mm pre-finished maple plywood with matching Zenit Supermatt Blanco edge tape.
1.267 Billeder af køkken med en køkkenø op mod væggen og hvælvet loft
9
