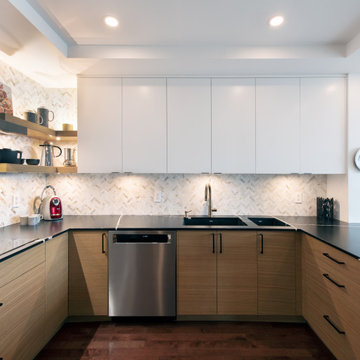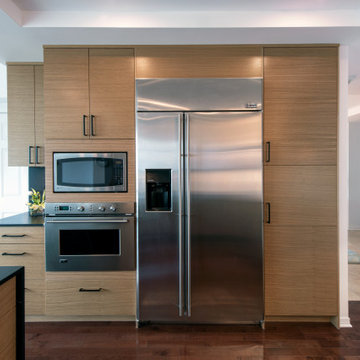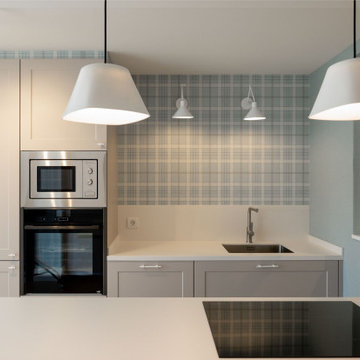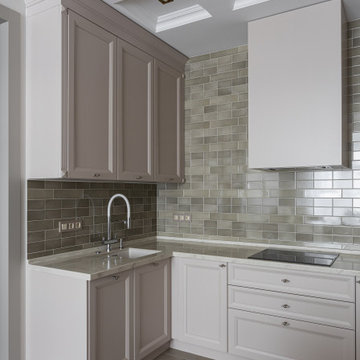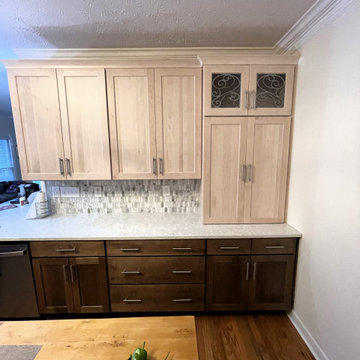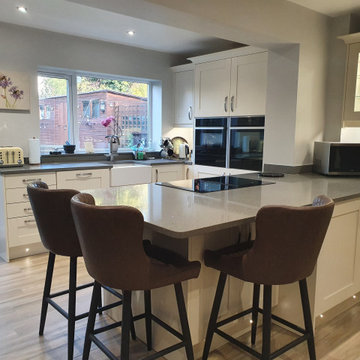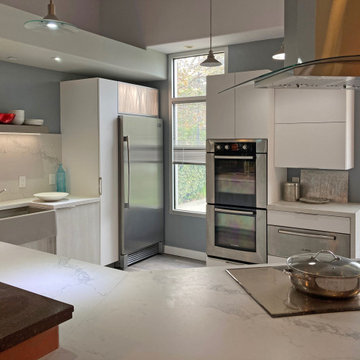386 Billeder af køkken med en køkkenø op mod væggen og kassetteloft
Sorteret efter:
Budget
Sorter efter:Populær i dag
81 - 100 af 386 billeder
Item 1 ud af 3
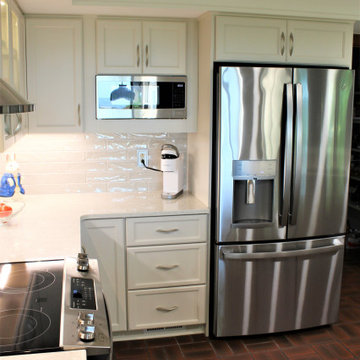
Cabinetry: Starmark
Style: Stratford w/ Five Piece Drawers
Finish: Macadamia
Countertop: Solid Surface Unlimited – Venetian Stone
Sink: 60/40 Stainless
Faucet: Delta - Mateo in Stainless
Hardware: Amerock – Galleria Pulls in Satin Nickel
Backsplash Tile: Virginia Tile – Marlow 3” x 12” in Earth
Hood: Zephyr Savona
Designer: Devon Moore
Contractor: Paul Carson
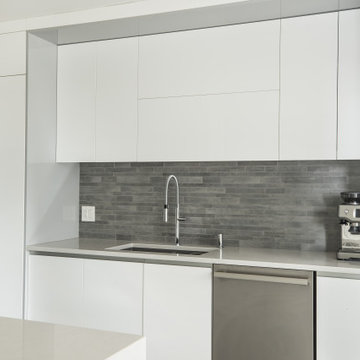
Projet de rénovation complet d'un condo, incluant la cuisine et les deux salles de bain. Style moderne avec du blanc brillant agencé avec des contrastes de gris.
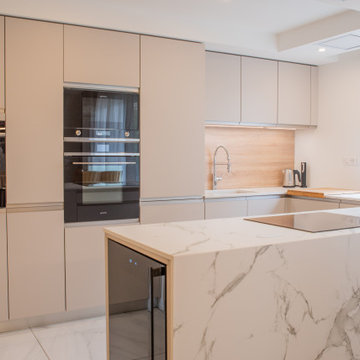
✅ la cuisine est désormais ouverte. Elle est réalisée avec du haut de gamme, fabrication française, des façades cachemire au touché soyeux et extra mat.
✅ Découvrez les coulissants Blum Legrabox, l'électroménager SMEG complément intégré avec une superbe machine à café à grain, un four à commande tactile et sa dizaine de recettes pré programmées. S'y ajoutent également, un tiroir chauffant et une sublime cave à vin connectée via Wifi et contrôlable avec un smartphone pour gérer au mieux les températures et le stock.
✅ Admirez la très discrète mais extrêmement efficace hotte de plafond Falmec laquée blanc et son kit de recyclage Zeolite.
? Enfin, la touche finale ? Le plan de travail Dekton Aura15 avec son jambage assemblé en coupe à 45° et façonné sur place ainsi qu'une cuve sous plan plaquée 4 côtés en Dekton.
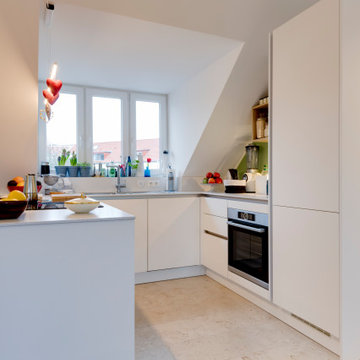
Die grifflosen Fronten sorgen für pflegeleichte Reinigungseigenschaften, durch die eine weiße Küche in der Nutzung erst Spaß macht. Der Hochschrank birgt den Kühlschrank in seinem Innenraum. Selbst die Nische in der Dachschräge ist optimal ausgenutzt, indem die helle Arbeitsplatte aus Mineralwerkstoff Stellfläche für Küchenmaschinen bietet und Zutaten trotz dem offenen Regal aus dem Blickfeld verschwinden.
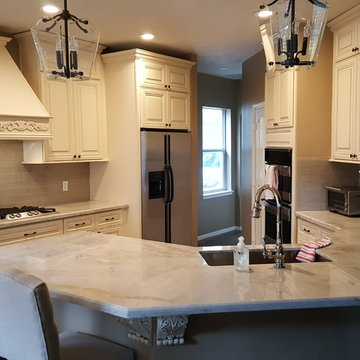
Closeup of the kitchen.
We opened the area between the kitchen and living area. We installed a support wall and make it an open area. raised panel-style custom-made cabinets with storage solution. One Custom made Island with custom paint. We used ceramic tiles for the backsplash. We used a Quartz countertop with a farmhouse sink. The flooring was from porcelain tile. We change the plumbing lines. We did the electricity, the flooring, and the paint. The appliance finish was stainless steel, and the final look was fantastic
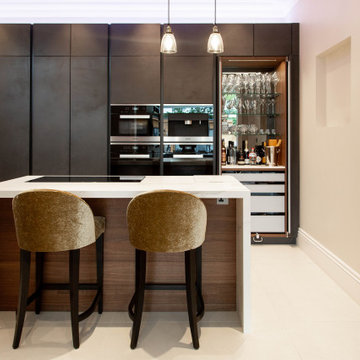
Miele ovens and bar area. This modern kitchen situated in Acton has used Concrete Brasilia and Topos Walnut Leicht furniture, in combination with stunning Neolith Estatuario worktops, complimented with Antique Grey Mirror used in the bar area.
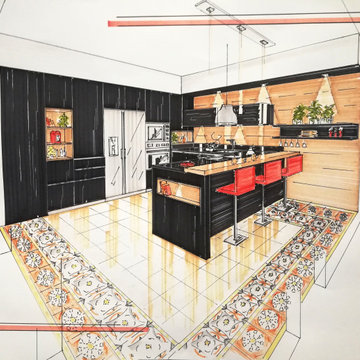
cuisine avec façade laquée noire mat anti tache, rayure et reflet, niche et habillage mural en stratifié bois fil horizontal, plan snack en vieux bois massif , plan de travail granit noir zimbabwé finition leather
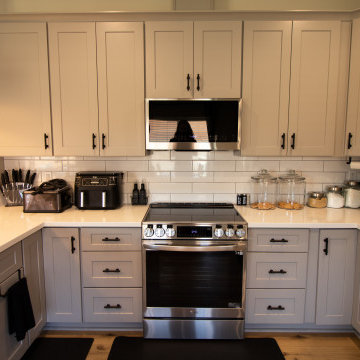
We just completed this beautiful kitchen remodel in Tolleson, Arizona. It has been complete with brand new flooring, cabinets, countertops, and appliances. We added more cabinet space with the extended pantry as well as cabinets underneath the extended bar. We completed the bar with a beautiful waterfall countertop and implemented a pop-up outlet that also supports wireless charging.
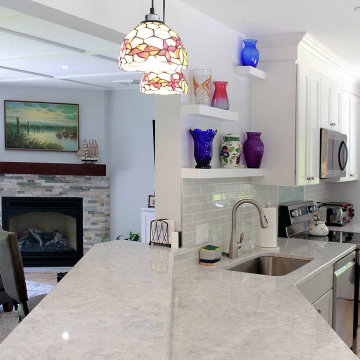
Cost effective materials helped keep the budget in a comfortable position, allowing for special moments with custom fixtures and backsplashes.
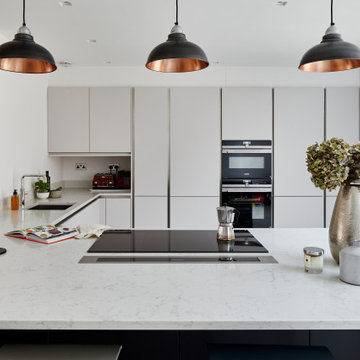
A stunning wraparound extension that's helped open up this lower ground floor, creating space for those big and little family moments. For this Lewisham project, we not only expanded the space but included a sneaky utility room too.
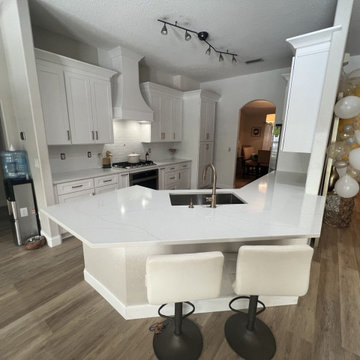
Full kitchen remodel - White Shaker cabinets, Hofn Harbour quartz countertop
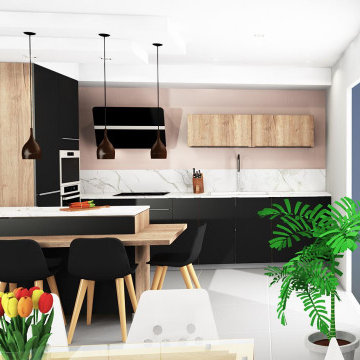
Etude en cours.
Le client souhaite des façades noir mat et un plan de travail de qualité blanc veiné.
Pour répondre à se besoin je leur ai proposé des façade en Fenix au touché soyeux, ultra mat et anti trace.
Le plan de travail Dekton Aura intègre une cuve sous plan Inox de 80cm .
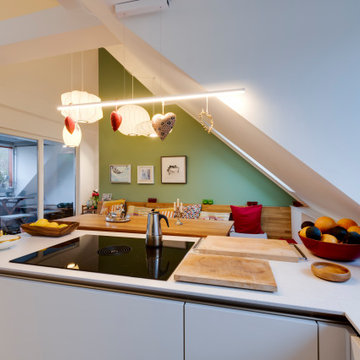
Aus dem Nutzungsbereich der Küche bleibt der vollständige Raum stets im Blickfeld. So kann der Essplatz mittags als Schulzimmer dienen, wenn die Kinder hier Hausaufgaben machen oder gemeinsam spielen, während die Eltern letzte Handgriffe in der Küche tätigen. Die grün gestrichene Rückwand mit den formschönen Dekorationen sorgen für gemütliches Flair, während der Blick bis zum Balkon reichend das Herz erfreut.
386 Billeder af køkken med en køkkenø op mod væggen og kassetteloft
5
