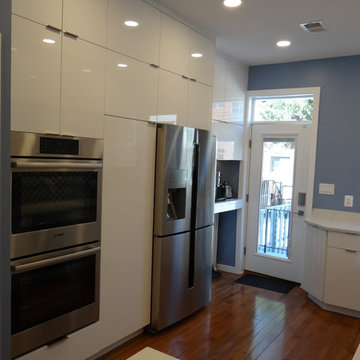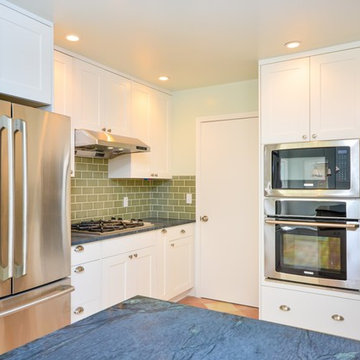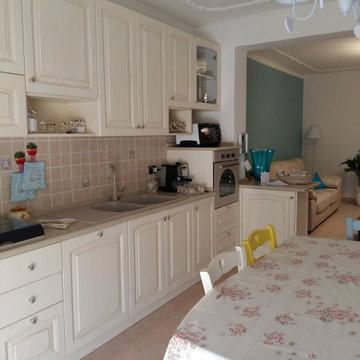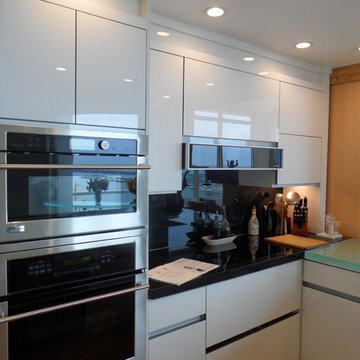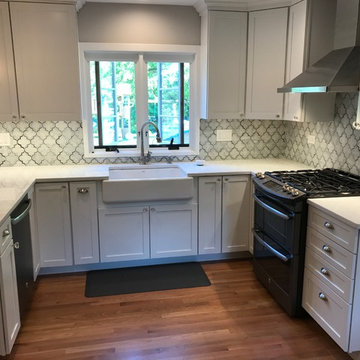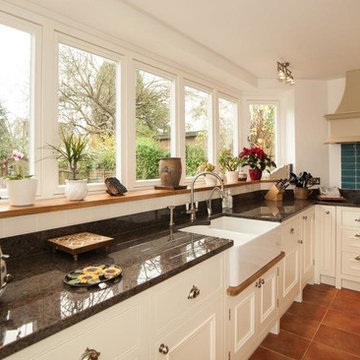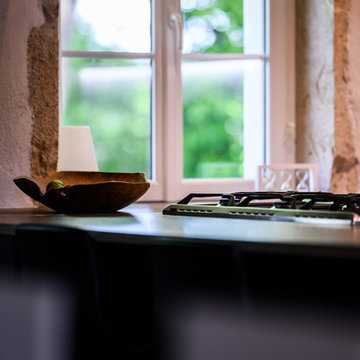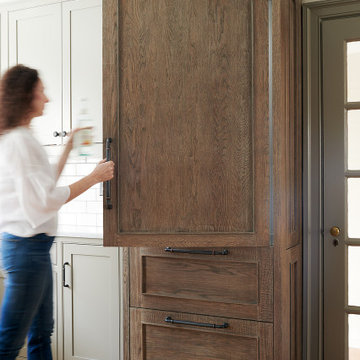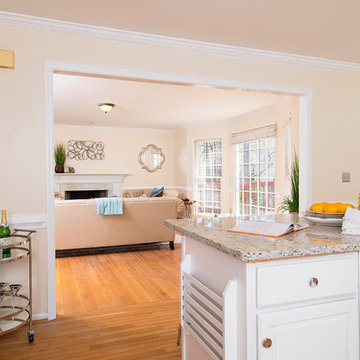393 Billeder af køkken med en køkkenø op mod væggen og orange gulv
Sorteret efter:
Budget
Sorter efter:Populær i dag
141 - 160 af 393 billeder
Item 1 ud af 3
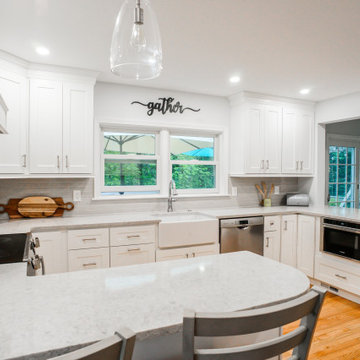
21st Century Dove Shaker Cabinets
Two Peninsulas with Seating
White Farmhouse Sink
MSI Rolling Fog Quartz Countertop
Grey Subway Backsplash
Herringbone Accent Backsplash Tile
Light Hardwood Floors
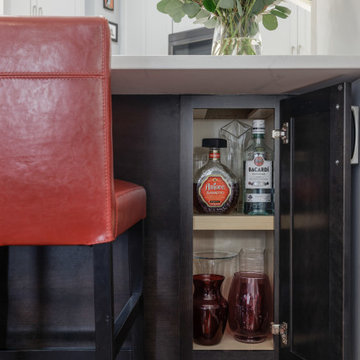
A fresh start created a connected space that makes sense in this Arlington (Shirlington), VA condo. The old kitchen was tired and outdated and felt cut off from the rest of the living area. The homeowner's collection of glassware and art was lost in the busyness.
While the footprint remained essentially the same, smart touches were added throughout to maximize the functionality and aesthetic. The manmade Quartz counter material continued up the walls for a stunning backsplash look. An enlarged cabinet above the refrigerator transformed that space from unused to functional. An LG double oven range was added to the space of a conventional range. Giant drawers in the peninsula make accessing sullies a breeze. On the back of the peninsula, a cabinet was added in previously wasted space.
The cabinetry is Durasupreme with a shaker door style. The lowers are a Lucious Cherry in Dark Stain and the uppers are painted a soft grey. The hardwood floors from the main living area are now carried into the kitchen. New Led slim profile lighting, including stunning geometric LED pendants brighten up the space.
The result is a bright kitchen that cohesively brings the living space together and highlights the homeowner’s collected art and glassware.
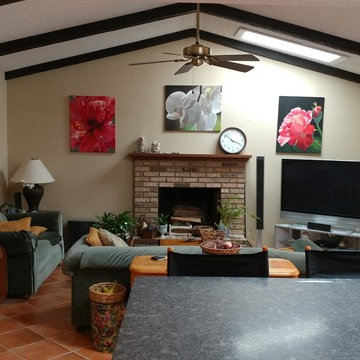
There is so much more light in the space now. Before the cabinets blocked the skylight, pool and patio, vaulted ceiling and most importantly our client's beautiful paintings.
By removing the overhanging cabinets that blocked the family room, dropped ceiling and moving the refrigerator the space feels twice as large. Perfect for entertaining family when they come to town to visit.
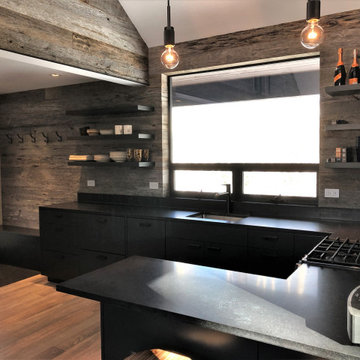
Small contemporary kitchen with black cabinetry, open shelving, and reclaimed wood paneling. Panel Ready appliances.
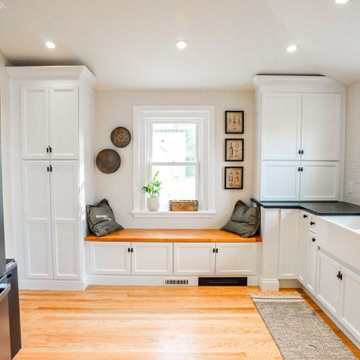
Cubitac Ridgefield Latte Cabinets
Absolute Black Granite Honed Countertop
White Subway Backsplash
Farmhouse Sink
Pot Filler
Floating Shelves
Butcher Block Bench
Breakfast Nook
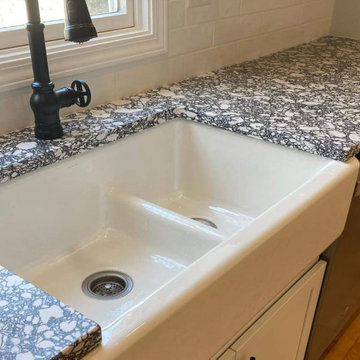
We completed this project with out partners J & J Completed Home. John designed the entire remodel complete with new cabinets. We supplied and installed Cambria Rose Bae quartz countertops and Qualis Cosmopolitan 3x12 Subway Tile in Glossy White.
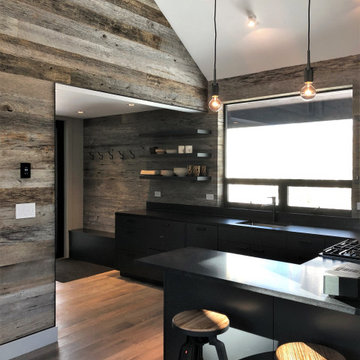
Small contemporary kitchen with black cabinetry, open shelving, and reclaimed wood paneling. Panel Ready appliances.
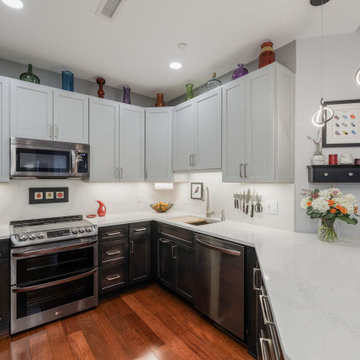
A fresh start created a connected space that makes sense in this Arlington (Shirlington), VA condo. The old kitchen was tired and outdated and felt cut off from the rest of the living area. The homeowner's collection of glassware and art was lost in the busyness.
While the footprint remained essentially the same, smart touches were added throughout to maximize the functionality and aesthetic. The manmade Quartz counter material continued up the walls for a stunning backsplash look. An enlarged cabinet above the refrigerator transformed that space from unused to functional. An LG double oven range was added to the space of a conventional range. Giant drawers in the peninsula make accessing sullies a breeze. On the back of the peninsula, a cabinet was added in previously wasted space.
The cabinetry is Durasupreme with a shaker door style. The lowers are a Lucious Cherry in Dark Stain and the uppers are painted a soft grey. The hardwood floors from the main living area are now carried into the kitchen. New Led slim profile lighting, including stunning geometric LED pendants brighten up the space.
The result is a bright kitchen that cohesively brings the living space together and highlights the homeowner’s collected art and glassware.
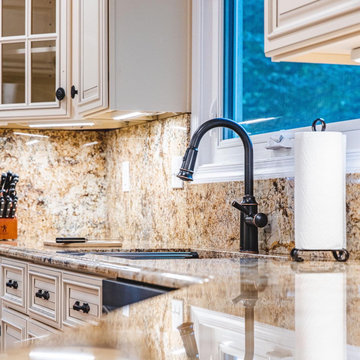
Of white classic style kitchen cabinets, solarius granite countertop with full heights backsplash
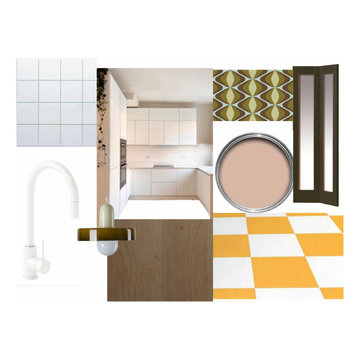
The client wanted a budget kitchen upgrade in their period terrace that encompassed their love of retro and vintage, scandi design and their fondness for yellow and orange. The space was small but with high ceilings and storage needs were considerable. They had a lot of very colourful and cool vintage artwork, bar stools and accessories to incorporate and some thriving houseplants.
I designed a concept using clever solutions such as double height cabinets to maximise storage and created a pantry area under the stairs. Using light and bright colours and glass to make the space feel larger and also to reference the clean lines of Scandinavian design that the client loves but avoiding the creation of soulless white box. A chequerboard floor solution that is low cost but highly functional and packs a significant design punch providing the perfect foundation for the white and light wood kitchen cabinetry. The olive and mint tones in the blind fabric, pendant lighting and the tile grouting balances, compliments and grounds the yellow and orange punches and the white space. The cabinetry, flooring, tile, blind and accessories were all specified to come in within budget.
I created a presentation for the client outlining the concept with a mood board and with 3D visualisations.
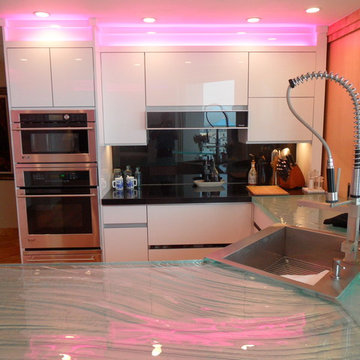
Glass tops with movement inside of the glass. All acrylic cabinet. custom L.E.D lighting throughout the Kitchen.
393 Billeder af køkken med en køkkenø op mod væggen og orange gulv
8
