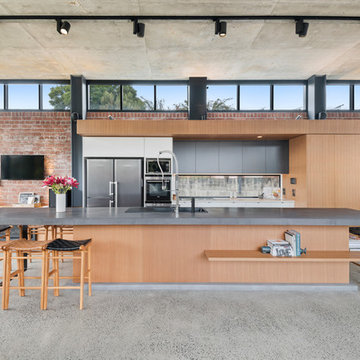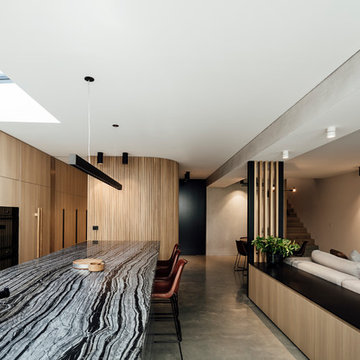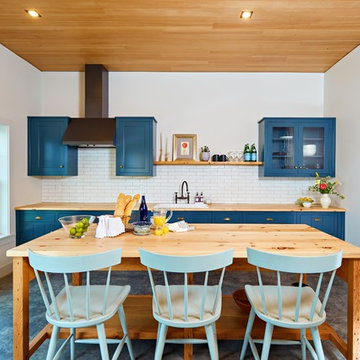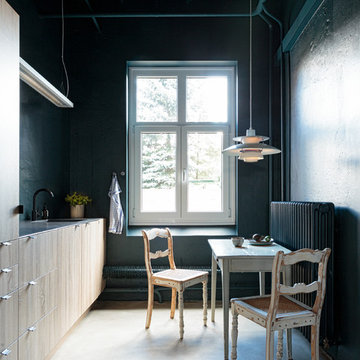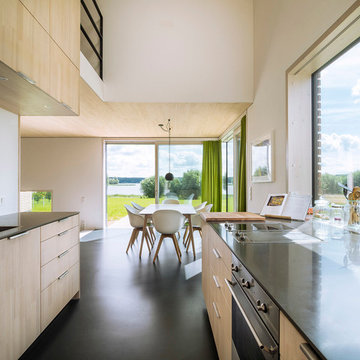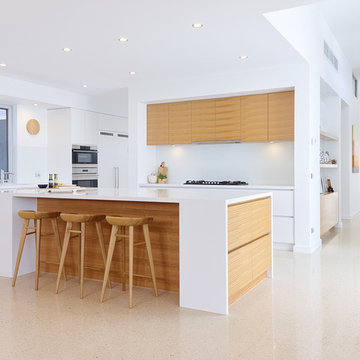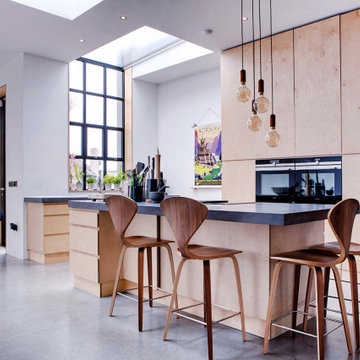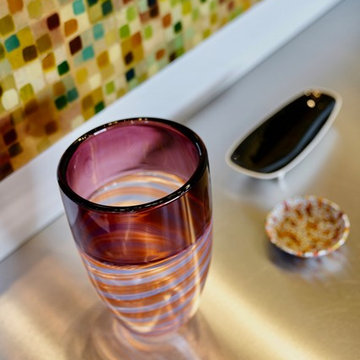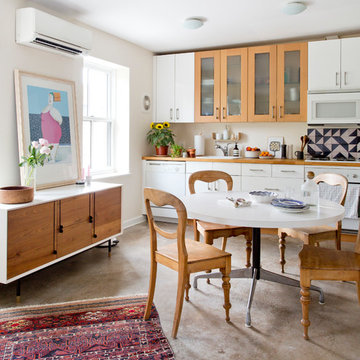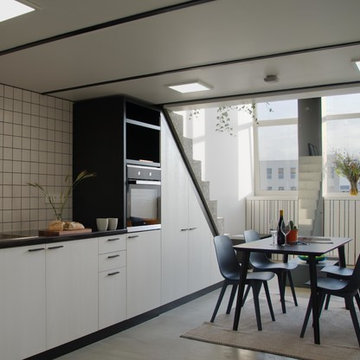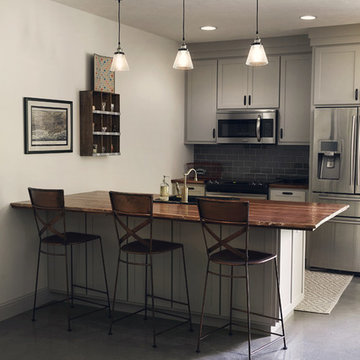2.464 Billeder af køkken med en planlimet vask og betongulv
Sorteret efter:
Budget
Sorter efter:Populær i dag
101 - 120 af 2.464 billeder
Item 1 ud af 3
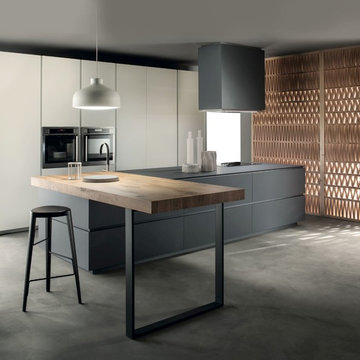
Flawlessly styled working area with the groove strip of the baskets continuing along the side facing panel.
Base units in bromine grey FenixNTM™, groove strips and plinths in the same shade.

The cabin typology redux came out of the owner’s desire to have a house that is warm and familiar, but also “feels like you are on vacation.” The basis of the “Hewn House” design starts with a cabin’s simple form and materiality: a gable roof, a wood-clad body, a prominent fireplace that acts as the hearth, and integrated indoor-outdoor spaces. However, rather than a rustic style, the scheme proposes a clean-lined and “hewned” form, sculpted, to best fit on its urban infill lot.
The plan and elevation geometries are responsive to the unique site conditions. Existing prominent trees determined the faceted shape of the main house, while providing shade that projecting eaves of a traditional log cabin would otherwise offer. Deferring to the trees also allows the house to more readily tuck into its leafy East Austin neighborhood, and is therefore more quiet and secluded.
Natural light and coziness are key inside the home. Both the common zone and the private quarters extend to sheltered outdoor spaces of varying scales: the front porch, the private patios, and the back porch which acts as a transition to the backyard. Similar to the front of the house, a large cedar elm was preserved in the center of the yard. Sliding glass doors open up the interior living zone to the backyard life while clerestory windows bring in additional ambient light and tree canopy views. The wood ceiling adds warmth and connection to the exterior knotted cedar tongue & groove. The iron spot bricks with an earthy, reddish tone around the fireplace cast a new material interest both inside and outside. The gable roof is clad with standing seam to reinforced the clean-lined and faceted form. Furthermore, a dark gray shade of stucco contrasts and complements the warmth of the cedar with its coolness.
A freestanding guest house both separates from and connects to the main house through a small, private patio with a tall steel planter bed.
Photo by Charles Davis Smith
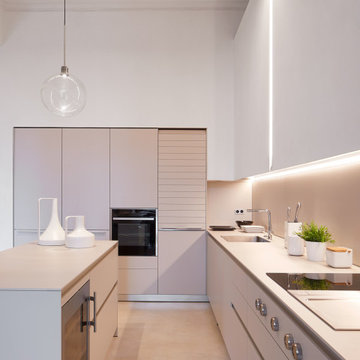
La capacità di Microtopping di rivestire qualsiasi superficie, orizzontale e verticale, in soli 3 mm di spessore e le proprietà tecniche hanno consentito di rivestire anche il piano cucina, oltre ai pavimenti che uniscono soggiorno e cucina.

A beautiful German handless black kitchen. Are you brave enough to try this colour combination? The polished concrete floor adds light and the brick slips make for a real 'Hoxton' style feeling. Three large pendant lights above the Bora hob, makes the space streamlined with no bulkhead needed for extraction. The large 'L' shaped breakfast bar is perfect for socialising.
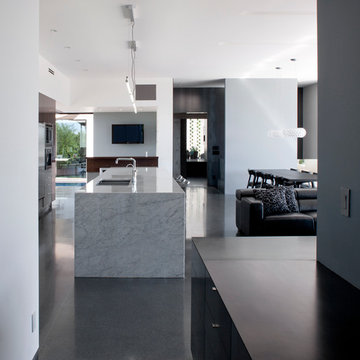
Modern custom home nestled in quiet Arcadia neighborhood. The expansive glass window wall has stunning views of Camelback Mountain and natural light helps keep energy usage to a minimum.
CIP concrete walls also help to reduce the homes carbon footprint while keeping a beautiful, architecturally pleasing finished look to both inside and outside.
The artfully blended look of metal, concrete, block and glass bring a natural, raw product to life in both visual and functional way
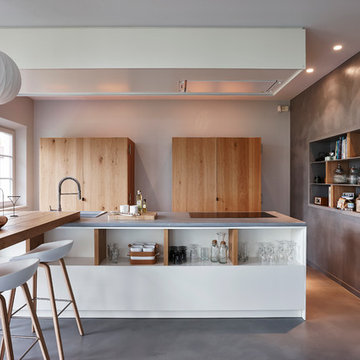
Cuisine en béton ciré gris Acier Marius Aurenti. Réalisation Nancy Geeranert.

The bulthaup kitchen in this open-plan living space needed to effortlessly link the different zones. This is a space where communication is easy, with less formal bar seating connecting the sunken lounge and outdoor entertaining, whilst the prep and cooking areas make it easy for the cook to entertain guests at the dining table.
2.464 Billeder af køkken med en planlimet vask og betongulv
6
