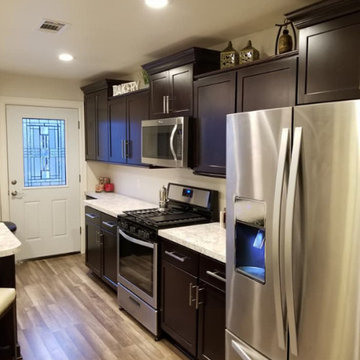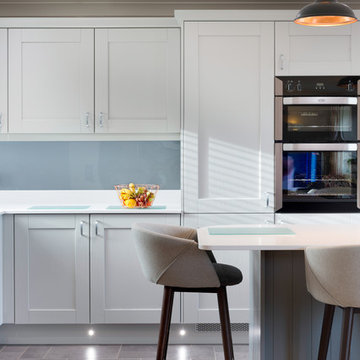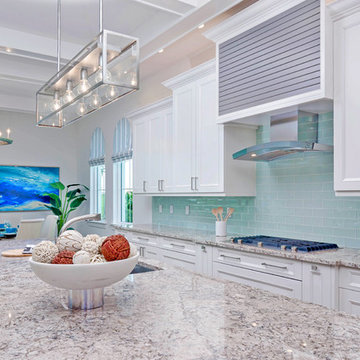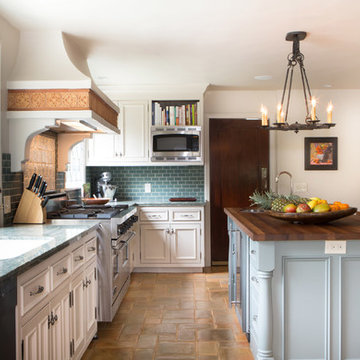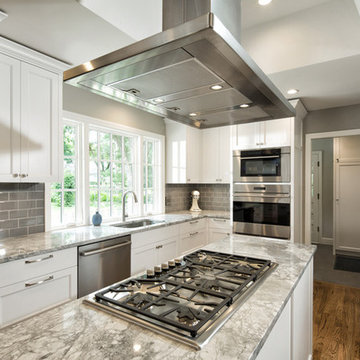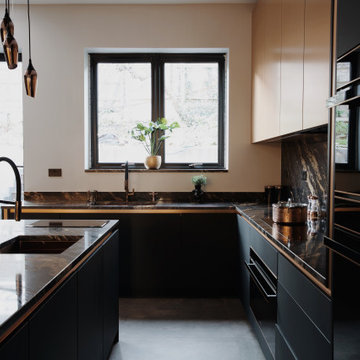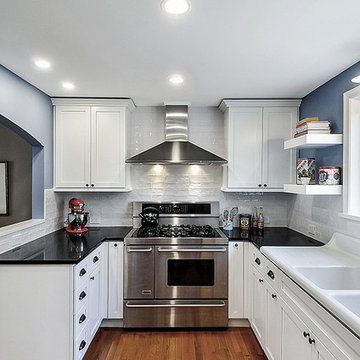20.281 Billeder af køkken med en planlimet vask og granitbordplade
Sorteret efter:
Budget
Sorter efter:Populær i dag
141 - 160 af 20.281 billeder
Item 1 ud af 3

We assisted customer with her material choices based on her budget. She purchased them through us and we installed the countertops, cabinetry, hardware, appliances and plumbing.
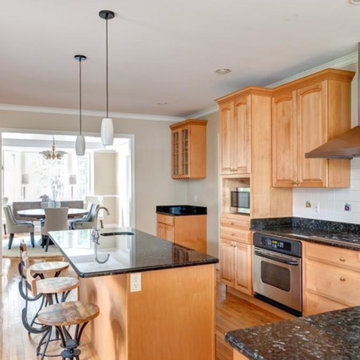
http://32ledgewoodrd.com
This distinguished custom residence was built with a versatile and open floor plan for today's living. Beautiful hardwood floors, detailed custom mouldings and well proportioned rooms are highlighted with an abundance of windows. The open design features a cook's kitchen and breakfast area, dining room, and living room with a fireplace. Off the main living area is a tremendous great room or separate guest quarters and private office. The master suite and three spacious bedrooms are located off the grand second floor landing. The walk-out lower level with a full bar, play room or gym is ideal for all your recreational activities. Beautifully landscaped grounds are complemented with a circular driveway, mature plantings and picturesque backyard. Prominently situated in one of Weston's premier neighborhoods with close proximity to the train and easy access to Weston and Wellesley town centers.
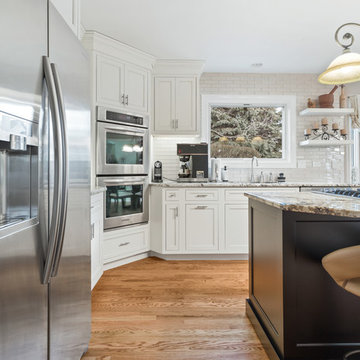
This beautiful kitchen remodel incorporated dining area, bar area, island, and classic kitchen amenities all in one space.
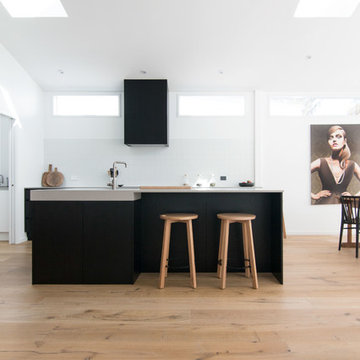
With dark grains and deep texture, Classique La Grange was the best fit for this crisp home which is full of stunning contrasts.
Range: Manor Classique (15mm Engineered French Oak Flooring)
Colour: La Grange
Dimensions: 220mm W x 15mm H x 2.2m L
Grade: Feature
Texture: Lightly Brushed & Handscraped
Warranty: 25 Years Residential | 5 Years Commercial
Photography: Forté
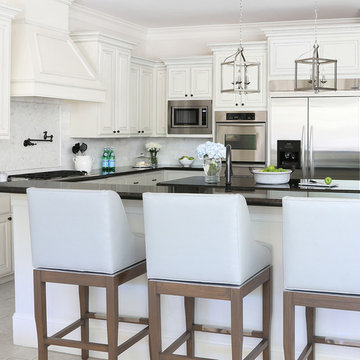
Traditional white cabinetry with blue vinyl recovered barstools from Kravet. Black Granite counters. Carrara Marble backsplash. Light fixtures Kichler Wall Color Classic Gray OC-23 and Cabinets White Dove OC - 17

The white walls of the kitchen give it a sleek, sanitised feel, while the colourful chairs and yellow bricks on the counter side liven-up the area.
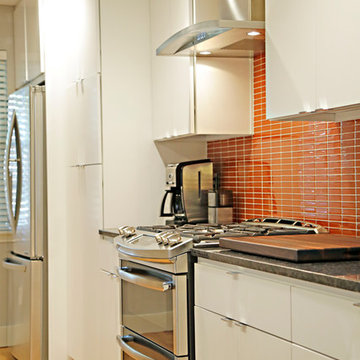
Old yet stylish loft in Dallas needed a new kitchen. The result: New open space modern kitchen with eat at island, hardwood flooring, bright colors paired with the new white kitchen and a touch of color with orange backsplash.
We built new storage spaces and removed all kitchen walls to create new flow to the house.
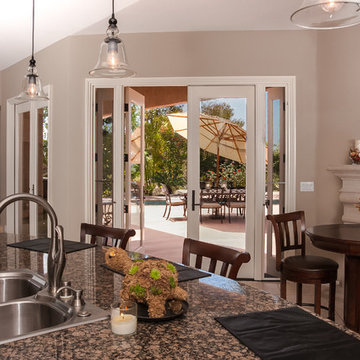
EL & EL Wood Products™ Elite Series Retrofit Patio Doors. Single panel fiberglass doors and sidelites with LoE glass. Available as singles, doubles, triples, and quad configurations.
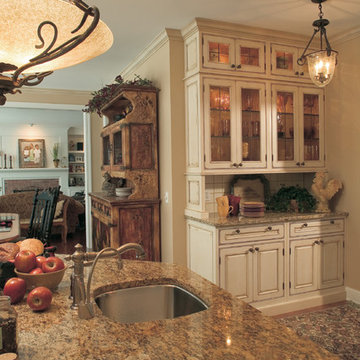
A decidedly painterly palette of cabinet finishes from Dura Supreme Cabinetry pleases the most discerning of color connoisseurs. A painter’s palette could not be more abundantly appointed with the nearly limitless color selections available from Dura Supreme. The rich, hand-wiped stains and color saturated paints are beautiful on their own or enhanced with layers of glaze and hand-detailing to create an antiqued appearance. Many of Dura Supreme's glazed finishes reveal the soft brush strokes and subtle variations of the artisan (craftsman) that created the finish. And if you still can’t find the exact shade of your heart’s desire, Dura Supreme will create the perfect color just for you with our Custom Color-Match Program AND our Personal Paint Match Program.
Request a FREE Dura Supreme Brochure Packet:
http://www.durasupreme.com/request-brochure
Find a Dura Supreme Showroom near you today:
http://www.durasupreme.com/dealer-locator

Bright beautiful white kitchen is balanced with lighter stained wood elements and wood floors to warm up the space. All cabinets, table an hood are custom designed . Table can pull out from the island, opening up a space for bar stools when entertaining.
20.281 Billeder af køkken med en planlimet vask og granitbordplade
8

