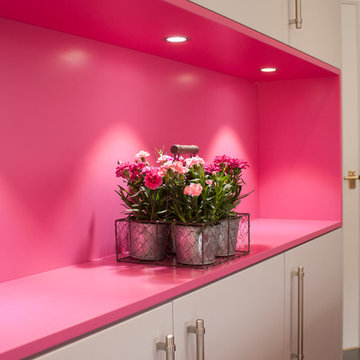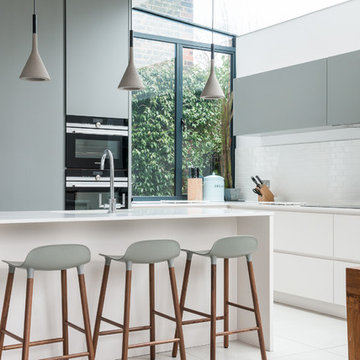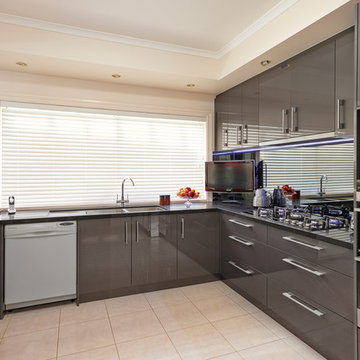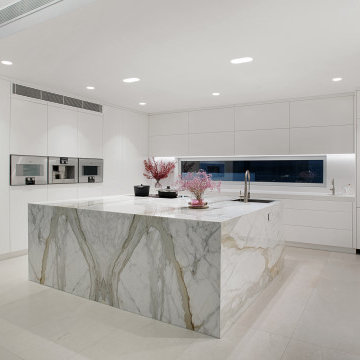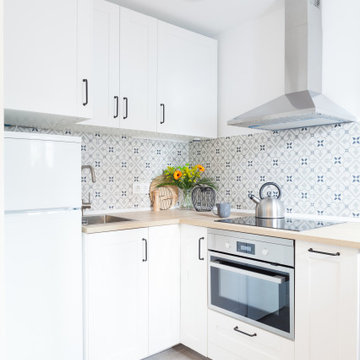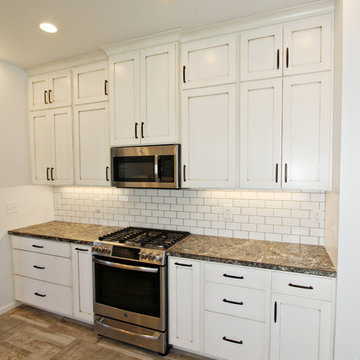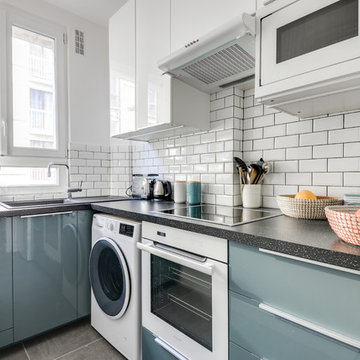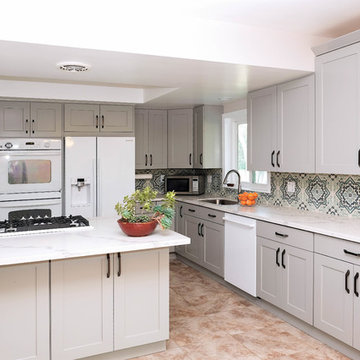10.231 Billeder af køkken med en planlimet vask og gulv af keramiske fliser
Sorteret efter:
Budget
Sorter efter:Populær i dag
121 - 140 af 10.231 billeder
Item 1 ud af 3
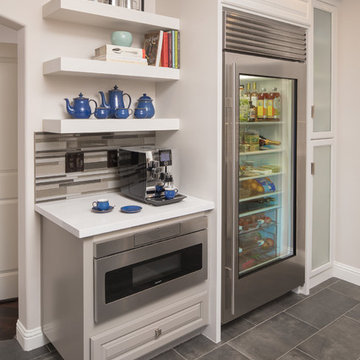
The finishing touch was the addition of the transparent single-panel refrigerator and espresso corner.

We assisted customer with her material choices based on her budget. She purchased them through us and we installed the countertops, cabinetry, hardware, appliances and plumbing.
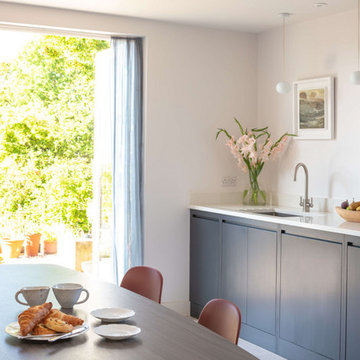
A flat panel, L-shape kitchen in contemporary style in an old cottage.
A handleless design, low cabinetry and downdraft extractor to keep the kitchen sleek and minimal.
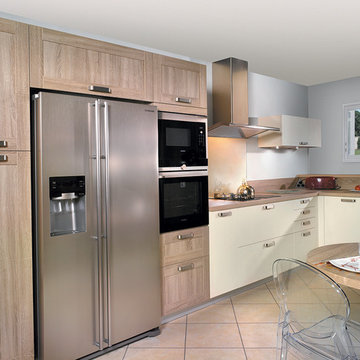
MODEL SIROCCO Woodline Mélaminé Magnolia et
MODEL MISTRAL Woodline cadré Mélaminé chêne Bardolino Gris
Ambiance chaleureuse et naturelle pour cette cuisine singulière simple et pratique qui marie le douceur du coloris crémé des façades en mélaminé Magnolia et l'effet bois contemporain des façades cadré mélaminé. Plan de travail assorti chêne Bardolino Gris

This spec home investor came to DSA with a unique challenge: to create a residence that could be sold for 8-10 million dollars on a 2-3 million dollar construction budget. The investor gave the design team complete creative control on the project, giving way to an opportunity for the team to pursue anything and everything as long as it fit in the construction budget. Out of this challenge was born a stunning modern/contemporary home that carries an atmosphere that is both luxurious and comfortable. The residence features a first floor owners’ suite, study, glass lined wine cellar, entertainment retreat, spacious great room, pool deck & lanai, bonus room, terrace, and five upstairs bedrooms. The lot chosen for the home sits on the beautiful St. Petersburg waterfront, and Designers made sure to take advantage of this at every angle of the home, creating sweeping views that flow between the exterior and interior spaces. The home boasts wide open spaces created by long-span trusses, and floor to ceiling glass and windows that promote natural light throughout the home. The living spaces in the home flow together as part of one contiguous interior space, reflecting a more casual and relaxed way of life.

We are delighted to share this stunning kitchen with you. Often with simple design comes complicated processes. Careful consideration was paid when picking out the material for this project. From the outset we knew the oak had to be vintage and have lots of character and age. This is beautiful balanced with the new and natural rubber forbo doors. This kitchen is up there with our all time favourites. We love a challenge.
MATERIALS- Vintage oak drawers / Iron Forbo on valchromat doors / concrete quartz work tops / black valchromat cabinets.
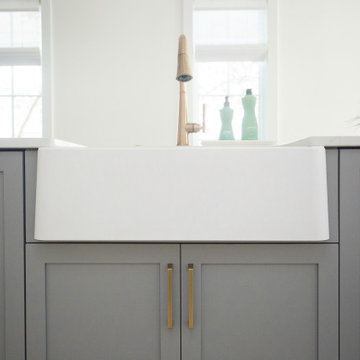
Project Number: M1239
Design/Manufacturer/Installer: Marquis Fine Cabinetry
Collection: Classico
Finishes: Designer White & Dove Grey
Profile: Mission
Features: Under Cabinet Lighting, Adjustable Legs/Soft Close (Standard)
Cabinet/Drawer Extra Options: Trash Bay Pullout, Custom Appliance Panels, Wainscot, Dovetail Drawer Box
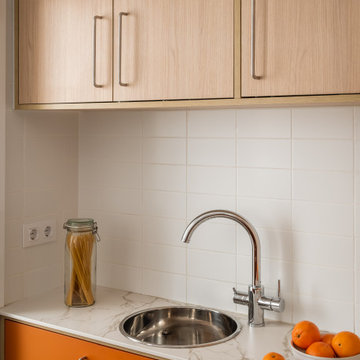
Nos pidieron una cocina viva, colorida y lo más espaciosa posible. Además, les encanta cocinar, así que esta fue la receta:
Colocamos una base de azulejos rectangulares, blancos y discretos que nos dieron el marco perfecto para unos muebles de estructura en tono roble. Para la parte inferior se eligió un acabado naranja, vivo pero no chillón, que rematamos con una encimera muy muy fina en porcelánico con una veta muy discreta.
Luego que si una pizca de horno por aquí, que si un lavavajillas integrado por allá y que suene la música que aquí nos ponemos a cocinar.
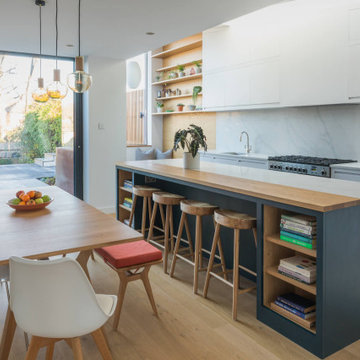
An extension on a London townhouse with flat panel, handless cabinetry for a sleek and contemporary kitchen.
With high ceilings, the cabinets on one wall use the full height with plenty of storage. The mix of white and oak ensures the space doesn't feel cold. We crafted a bench seat in the garden room with additional hinged storage to make use of the views of the long landscaped garden.

Space under the stairs was maximized by creating a niche with plenty of storage and display space.
10.231 Billeder af køkken med en planlimet vask og gulv af keramiske fliser
7

