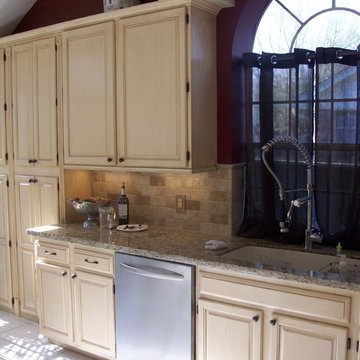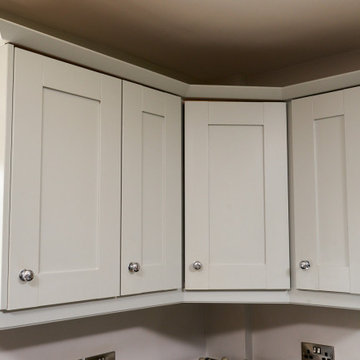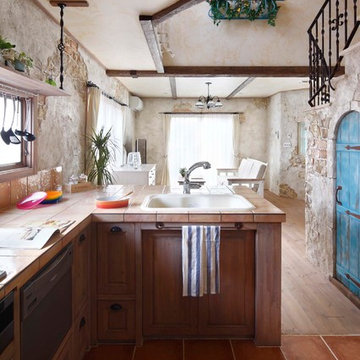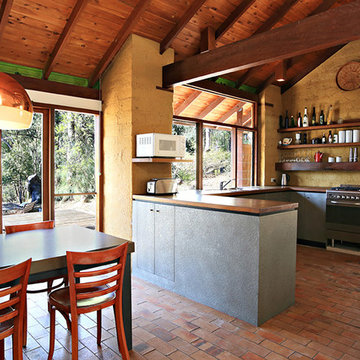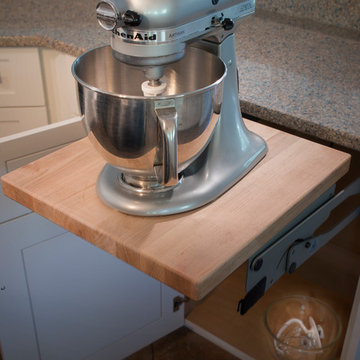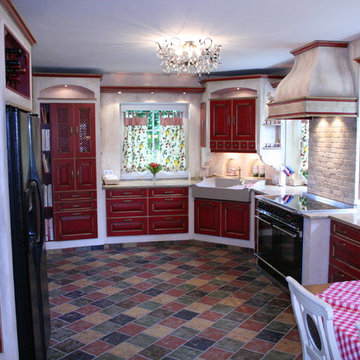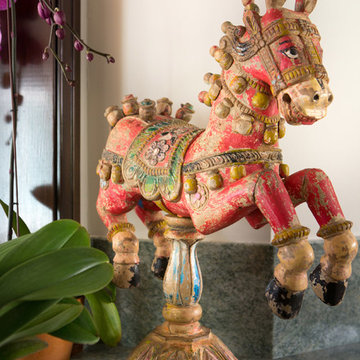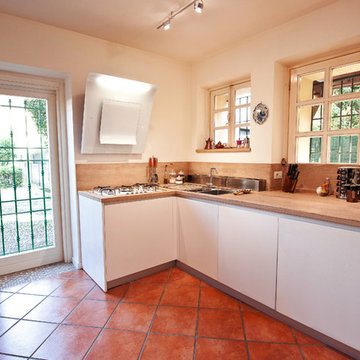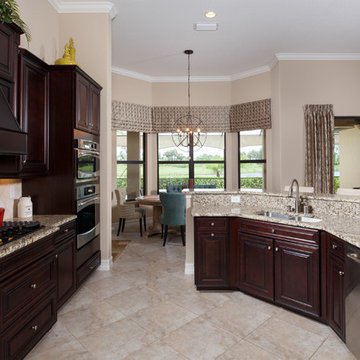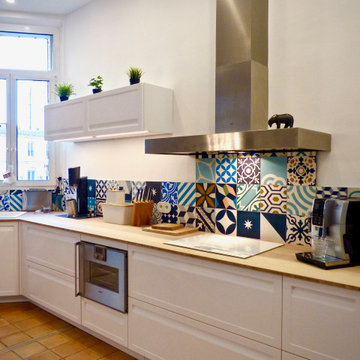798 Billeder af køkken med en planlimet vask og gulv af terracotta fliser
Sorteret efter:
Budget
Sorter efter:Populær i dag
161 - 180 af 798 billeder
Item 1 ud af 3
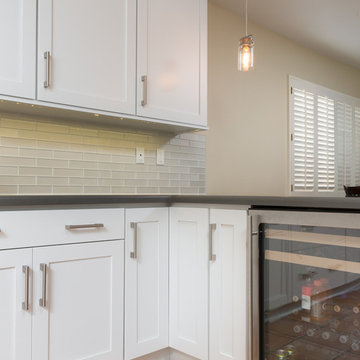
This small, rectangular shaped San Diego kitchen remodel was inspired by white and gray earth tones. It was built modern with white cabinets, modern hardware, soapstone countertops and subway tiling. www.remodelworks.com
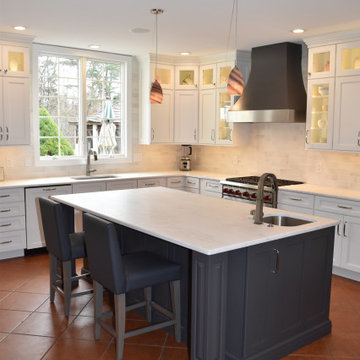
How about a beautiful grey and white kitchen? Gorgeous kitchen with all the bells and whistles. Storage galore, 36" professional Wolf gas range, 42" Sub-Zero French door refrigerator, Gleaming white Caesarstone quartz tops, Wolfe ovens and tons of storage. Beautiful wood hood, flanked by let glass cabinetry. A decorative and functional kitchen was the goal....and our clients were just delighted!
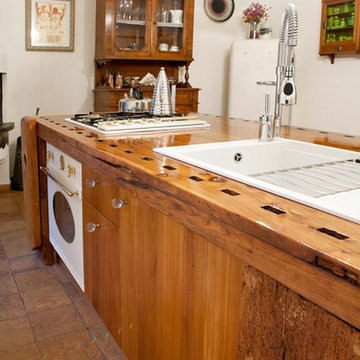
Restauro di un banco da falegname del 1925 adibito poi a isola cucina ed attrezzato con lavello, piano cottura ,forno in stile e torretta prese elettriche per la gestione degli elettrodomestici.
L'armadiatura in stile contemporaneo laccata bianco opaco si sposa perfettamente con gli elementi restaurati rustici.
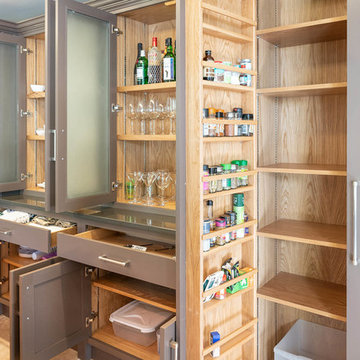
Spacious handmade kitchen with 15 drawers and 25 doors, plenty of storage, a bespoke pantry cupboard. The island is finished in Rectory Red and the main cabinetry is finished in London Clay.
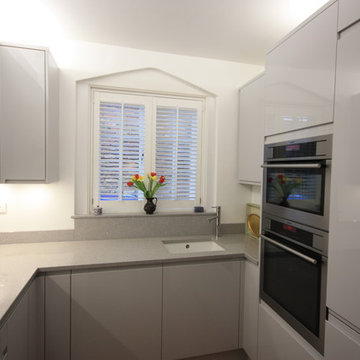
Since passing Ream’s New Eltham showroom every weekday on the A20 since 1992 on his commute to work, Mr Butcher visited the kitchen showroom when researching for a new kitchen. “Ream has been on the A20 five-way for many years, says Mr Butcher, and remains in business. It’s well established and we were keen to go to a kitchen retailer who would still be there in the future to uphold our warranties and aftercare.”
By booking a design consultation with Dennis, Ream Kitchen Designer, Mr and Mrs Butcher from Blackhealth, London were able to work with as their kitchen was relatively small. Dennis designed a contemporary small kitchen and maximised on all the kitchen space available. Choosing a Second Nature Remo Kitchen in Dove Grey, created a beautiful handless kitchen with high gloss and quartz worktops.
“The installation team were fantastic, they were always on time in the morning and were very clean and tidy.” says Mr Butcher. “Nick and Terry also protected our flooring which we were very grateful of.”
“We are pleased to confirm that the new kitchen has been installed to our complete satisfaction.
The entire project was conducted professionally and efficiently.
You personnel were polite, friendly and helpful at all times and there were only two minor issues which were quickly resolved.
I would not hesitate to recommend Ream to my friends and colleagues.”
Mr and Mrs Butcher
New Ream Kitchen in Blackheath.
Ream Specifications:
Ream Kitchen Range: Second Nature Remo in Dove Grey. Handless gloss kitchen.
Appliances: AEG Pyroluxe Plus Oven, AEG Built in Combination Microwave, AEG 60 cm Gas Hob, AEG 70:30 split forst free fridge freezer, AEG integrated washing machine, Elica Glide telescopic stainless steel and glass extractor.
Kitchen Worktop: White Quartz 30mm single bevelled
Sink and Tap: Blanco undermounted sink in crystal white with chrome tap.
Clever storage: Pull out towel rail, pull out 2 tier chrome rack, Kessebohmer Arena Classic Le Mans left hand corner pull out unit and Blum Tandembox drawer cutlery tray.
Light switches: Clients own from theinternetelectricalstore.com
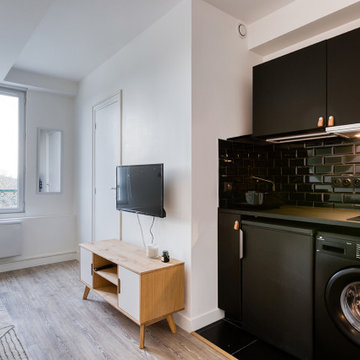
J'ai réalisé une rénovation partielle pour cet appartement, qui avait été refait récemment, mais qui manquait de caractère, de personnalité. Nous avons créé un petit cocon pour ce T2 de 27m2, à la décoration aux inspirations rétro et scandinave. Le traitement géométrique de la peinture crée le dynamisme qui manquait à cette espace. On retrouve la forme qui dicte l'aménagement et séquence l'espace, également avec le coin totalement noir de la cuisine, et la tête de lit suggérée par le bleu dans la chambre
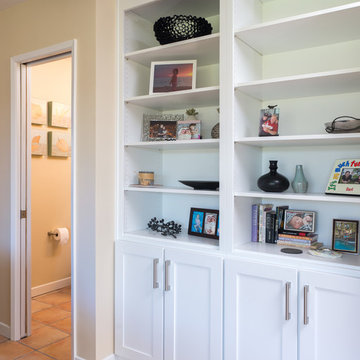
This small, rectangular shaped San Diego kitchen remodel was inspired by white and gray earth tones. It was built modern with white cabinets, modern hardware, soapstone countertops and subway tiling. www.remodelworks.com
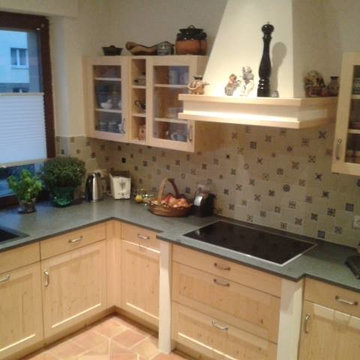
Landhausküche in Fichte mit Granit-Arbeitsplatte, (aus eigener Fertigung)
Wir montieren bundesweit!
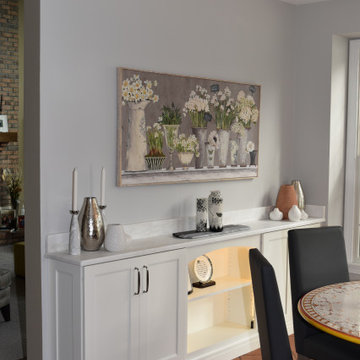
How about a beautiful grey and white kitchen? Gorgeous kitchen with all the bells and whistles. Storage galore, 36" professional Wolf gas range, 42" Sub-Zero French door refrigerator, Gleaming white Caesarstone quartz tops, Wolfe ovens and tons of storage. Beautiful wood hood, flanked by let glass cabinetry. A decorative and functional kitchen was the goal....and our clients were just delighted!
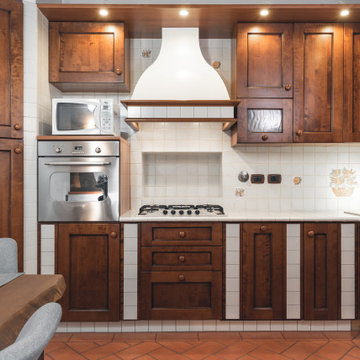
Committente: Studio Immobiliare GR Firenze. Ripresa fotografica: impiego obiettivo 24mm su pieno formato; macchina su treppiedi con allineamento ortogonale dell'inquadratura; impiego luce naturale esistente con l'ausilio di luci flash e luci continue 5400°K. Post-produzione: aggiustamenti base immagine; fusione manuale di livelli con differente esposizione per produrre un'immagine ad alto intervallo dinamico ma realistica; rimozione elementi di disturbo. Obiettivo commerciale: realizzazione fotografie di complemento ad annunci su siti web agenzia immobiliare; pubblicità su social network; pubblicità a stampa (principalmente volantini e pieghevoli).
798 Billeder af køkken med en planlimet vask og gulv af terracotta fliser
9
