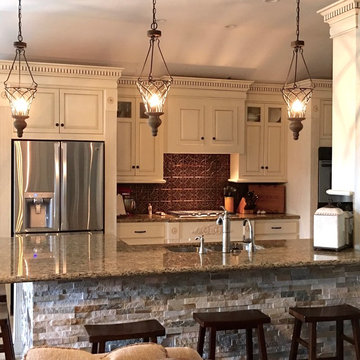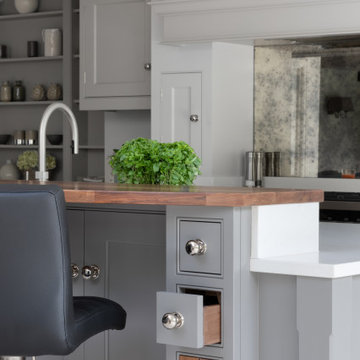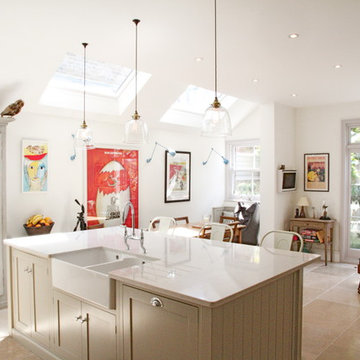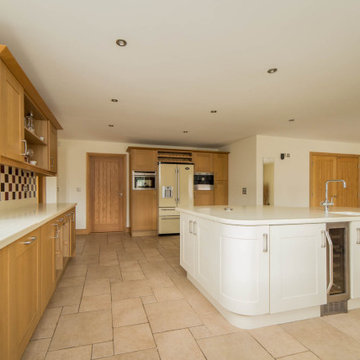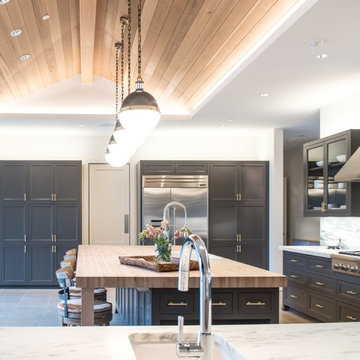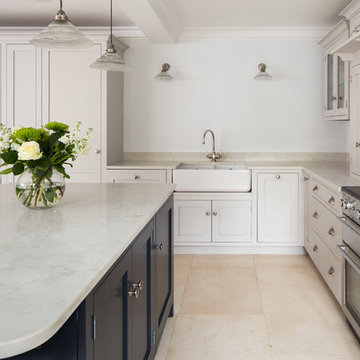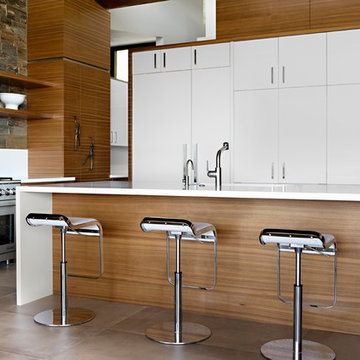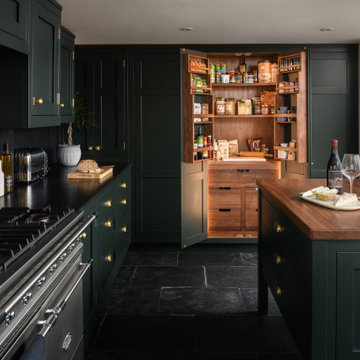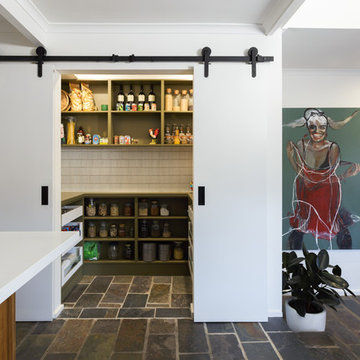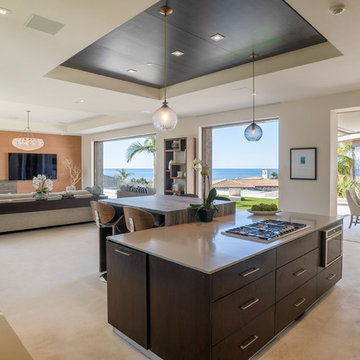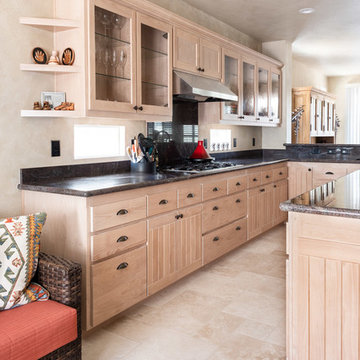1.208 Billeder af køkken med en planlimet vask og kalkstensgulv
Sorter efter:Populær i dag
81 - 100 af 1.208 billeder
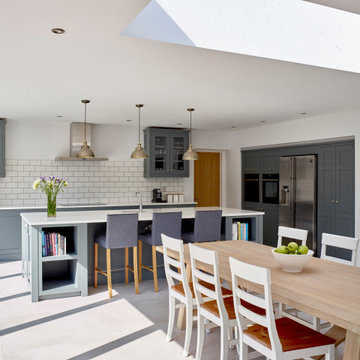
A bespoke classic Shaker kitchen painted in Little Greene's 'Scree' (227). The worktop is Caesarstone 'Blizzard' which contrasts the dark grey kitchen cabinets nicely. The white metro tiles work as a splashback behind the Neff induction hob and the freestanding stainless steel Neff extractor. The island has open-shelved cabinets for cookery books whilst the glass-fronted wall cabinets are great for glassware. The Neff ovens, Samsung fridge freezer, and a bespoke larder are tucked away in an alcove.
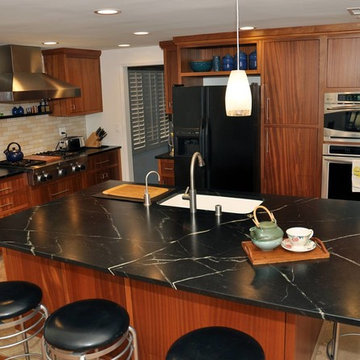
Modern kitchen in Claremont CA remodeled by Kogeman Construction. Custom sapele cabinetry with ribbon grain, soapstone island and counters, and limestone floor give this space a warm, natural beauty.
Photo by Kim Peasley
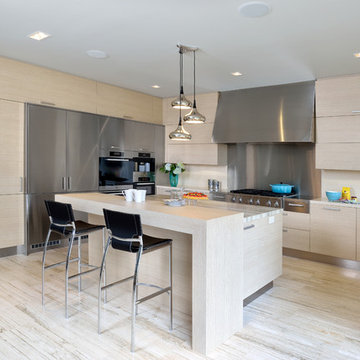
A kitchen with Danish Modern design influence, combining simplicity with functionalism. Natural looking finishes have been implemented, but a very clean and minimal monochromatic scheme; light linear grain look cabinetry, linear textured cross-cut travertine floor and island top and cream coloured polished solid-surface perimeter countertops with matching backsplash. The room is accented with steel finishes of cabinetry and a large-scale custom hood housing. Shiny Chrome tear shaped pendants and a modern sconce are reminiscent of the industrial era.
Arnal Photography
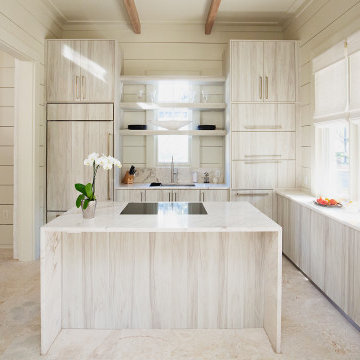
Project Number: M1197
Design/Manufacturer/Installer: Marquis Fine Cabinetry
Collection: Milano
Finish: Rockefeller
Features: Tandem Metal Drawer Box (Standard), Adjustable Legs/Soft Close (Standard), Stainless Steel Toe-Kick
Cabinet/Drawer Extra Options: Touch Latch, Custom Appliance Panels, Floating Shelves, Tip-Ups
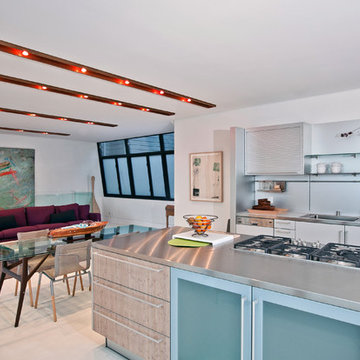
3119 Harrison Street consists of two contemporary, 3,000 square foot homes near San Francisco’s Mission District. The project involved excavating the lot 12 feet below ground level to make room for a shared six car underground garage, and two subterranean residences.
The town homes were designed with a modern and clean approach, utilizing light wood tones and a minimalistic style. Both homes were thoughtfully designed to maximize space efficiency, allowing residents to live comfortably in an urban setting where space is always at a premium.
To make the most of the residence's outdoor space courtyards and rooftop decks were also created as a space for entertaining.
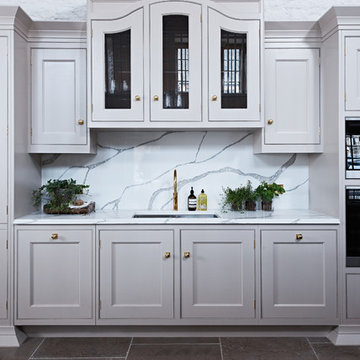
This bespoke, solid wooden kitchen cabinetry is hand painted in a warm grey, complimenting the stunning marble effect quartz worktop and splashback back. Featuring a one of a kind Quooker tap, custom finished in brass specifically for our showroom to match the brass hardware. The kitchen has integrated Miele dishwasher, fridge and freezer, as well as a Miele oven grill and steam oven. The flooring is a polished tumbled limestone.
Styling by Hana Snow
Photography by Adam Carter
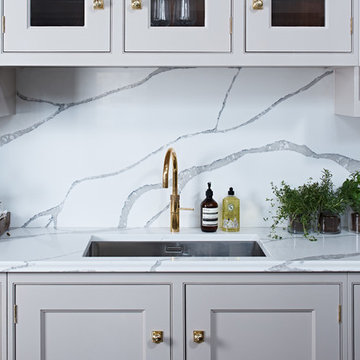
This bespoke, solid wooden kitchen cabinetry is hand painted in a warm grey, complimenting the stunning marble effect quartz worktop and splashback back. Featuring a one of a kind Quooker tap, custom finished in brass specifically for our showroom to match the brass hardware. The kitchen has integrated Miele dishwasher, fridge and freezer, as well as a Miele oven grill and steam oven. The flooring is a polished tumbled limestone.
Styling by Hana Snow
Photography by Adam Carter
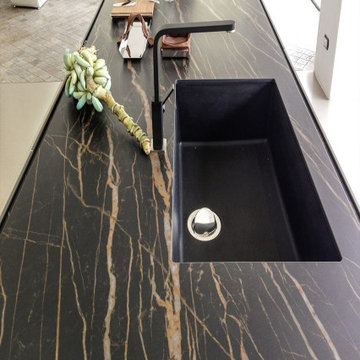
The distinguishing trait of the I Naturali series is soil. A substance which on the one hand recalls all things primordial and on the other the possibility of being plied. As a result, the slab made from the ceramic lends unique value to the settings it clads.
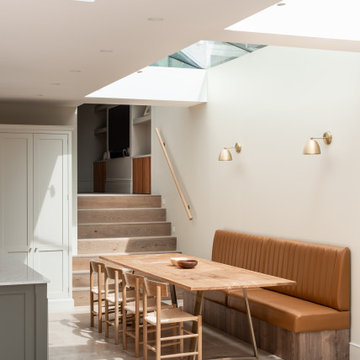
When designing an open plan kitchen, furniture helps to create definition and add character to smaller pockets of space, ensuring that the extension doesn’t feel disproportionate to the original scale of the house.
1.208 Billeder af køkken med en planlimet vask og kalkstensgulv
5
