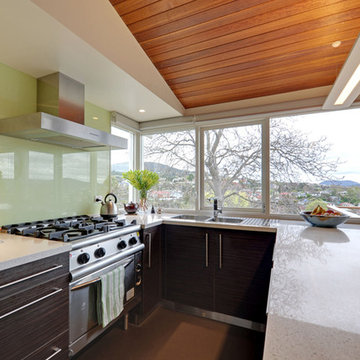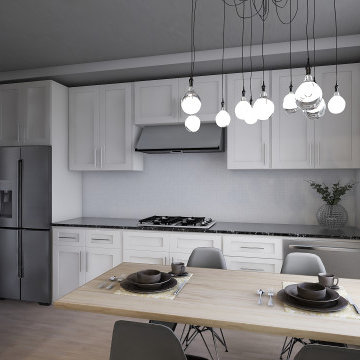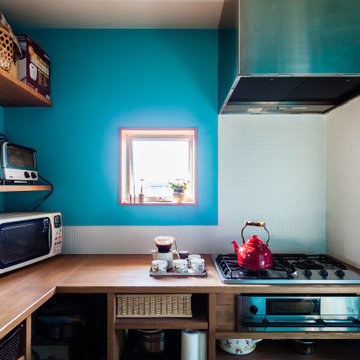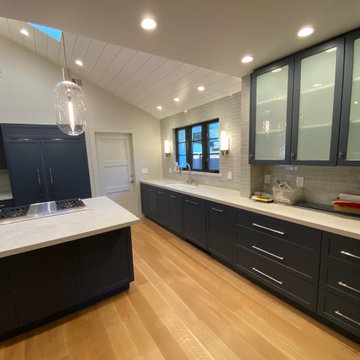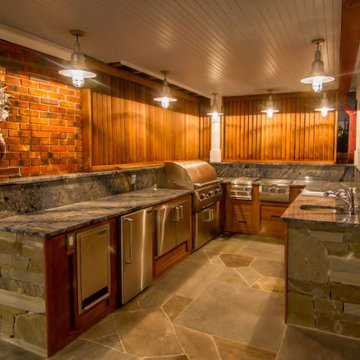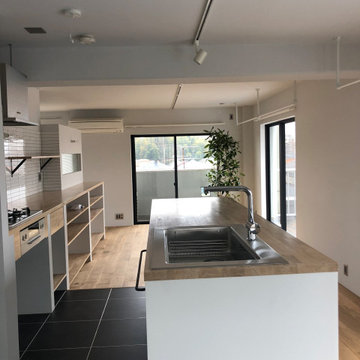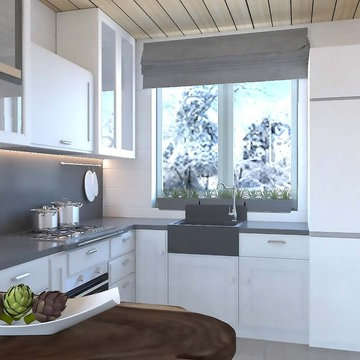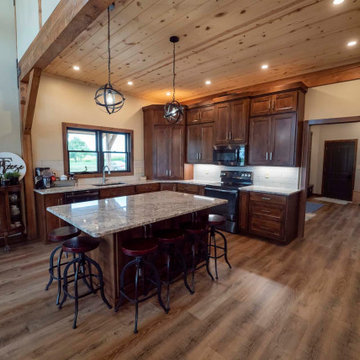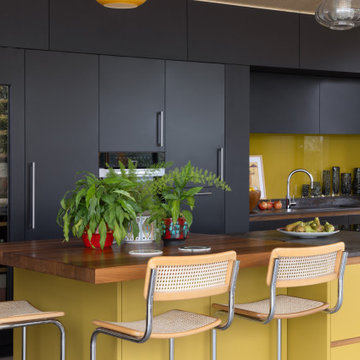301 Billeder af køkken med en planlimet vask og loft i skibsplanker
Sorteret efter:
Budget
Sorter efter:Populær i dag
61 - 80 af 301 billeder
Item 1 ud af 3
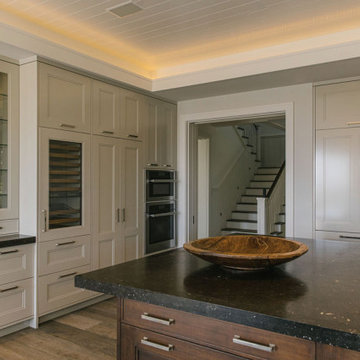
Burdge Architects- Traditional Cape Cod Style Home. Located in Malibu, CA.
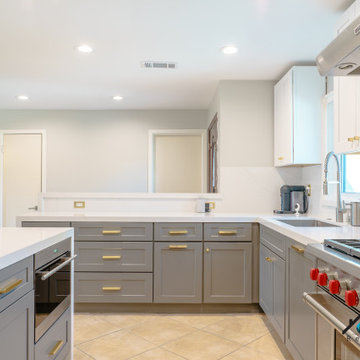
We turned this open concept kitchen in Northridge and upgraded it with cool new features such as the once laundry room that is a powder room. We remove an extensive soffit that went through the kitchen to the dining room. The dining room now has exposed beams and white wooden shiplap for a high ceiling effect and a new chandelier. The kitchen received a brand new set of white/gray shaker cabinets, white marble countertops, new appliances, gold hardware accents, new outlets, and recessed lighting. We closed the doorway from the kitchen to the bathroom nearby to create more privacy for the bedroom and extend the hallway space. We also extended the depth of the pantry space by pushing the closet space a little bit further out. We installed 45 linear feet of a combination of white and gray shaker cabinets. We installed a beautiful Wolf stovetop and dishwasher.
For the powder room, we installed a new vanity, stackable washer/dryer, storage cabinets, tile flooring, and a new toilet.
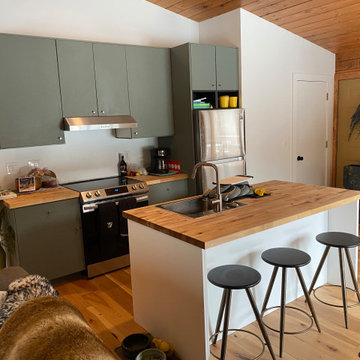
Rustic Log Cabin updated with a IKEA Kitchen Clean Modern Trim and Door with Laminate Flooring
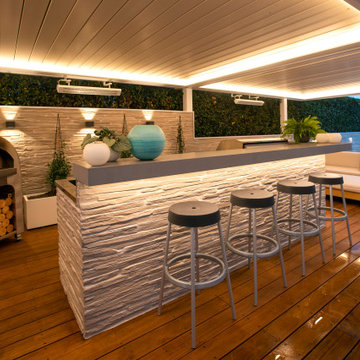
Outdoor kitchen by the pool with barbecue and pizza oven, Caeserstone and stainless steel benchtops, laminated black ply fronts and Muros schist cladding

Existing 1950's Fir Flooring in this mid-century charmer was refinished in a natural oil finish. Salvaged fir flooring was sourced and feathered in to the kitchen and bathroom to match, creating a seamless wall to wall wood floor bungalow. Against the white washed decor, these floors really add a pop of colour.
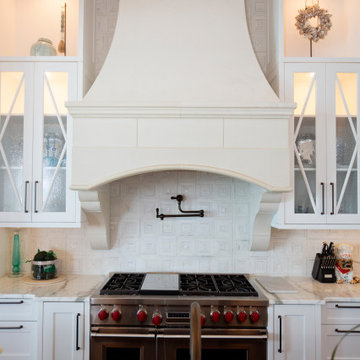
Project Number: Classic Shaker Beach House
Design/Manufacturer/Installer: Marquis Fine Cabinetry
Collection: Classico
Finishes: Designer White
Features: Under Cabinet Lighting, Adjustable Legs/Soft Close (Standard)
Cabinet/Drawer Extra Options: Pull Out Storage Bins
Project Year: 2020
Country: United States
Zip Code: 32459
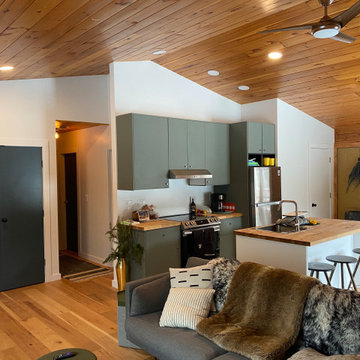
Rustic Log Cabin updated with a IKEA Kitchen Clean Modern Trim and Door with Laminate Flooring
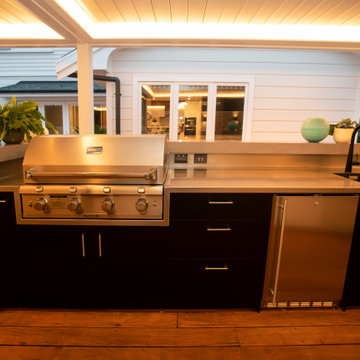
Outdoor kitchen by the pool with barbecue and pizza oven, Caeserstoneand stainless steel benchtops, laminated black ply fronts and Muros schist cladding
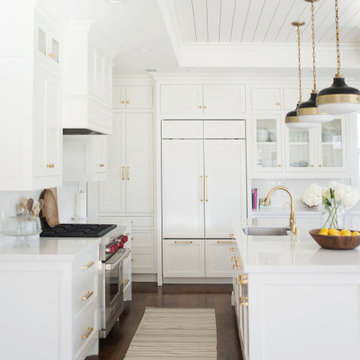
Panel-ready appliances are a great choice for a seamless, custom look.
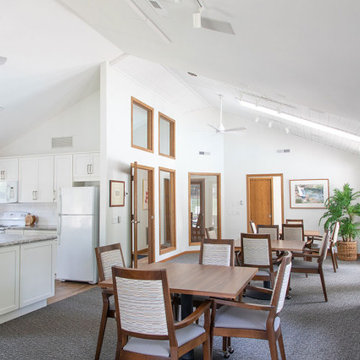
To start, Sweeney removed the header that divided the dining room/seating area and painted the wood ceiling, thereby opening up the space and visually connecting the spaces into one.
We then relocated the kitchen door to an existing window space to alter the flow of guests through the room and allow for a full wall of cabinets, increased countertop space, and an island more flexible for multiple users.
After demolishing the kitchen, new custom white shaker-style cabinetry was installed, a classic white tile backsplash, and beautiful easy-to-clean gray-marbled laminate countertops. The kitchen was also updated with all new plumbing, and fixtures, including a Kohler chrome faucet, stainless steel sink, and brushed satin nickel pulls.
301 Billeder af køkken med en planlimet vask og loft i skibsplanker
4
