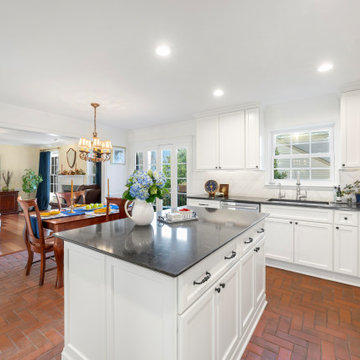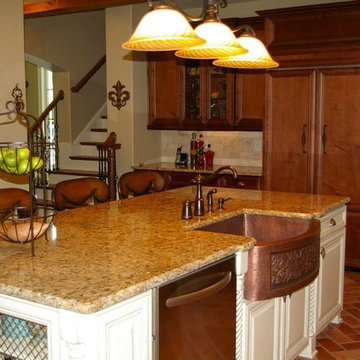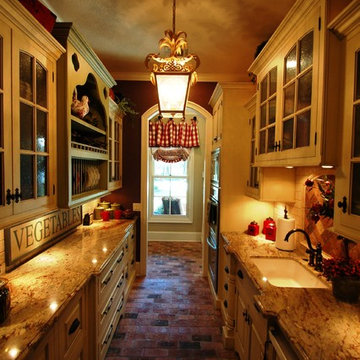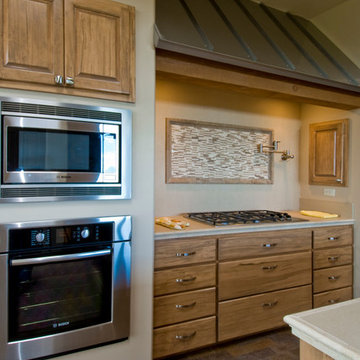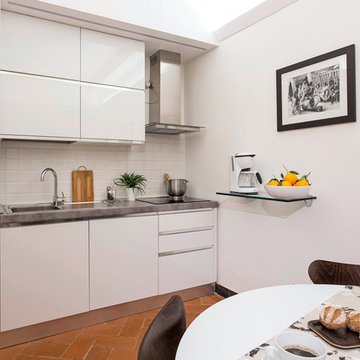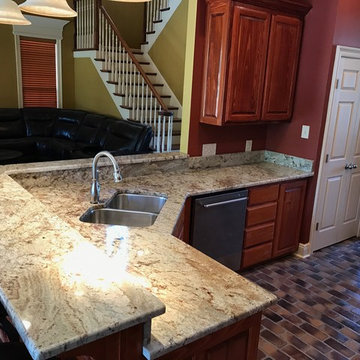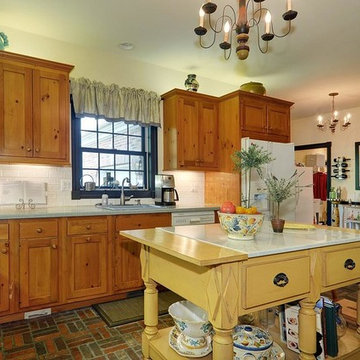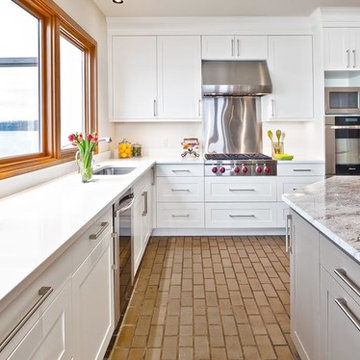153 Billeder af køkken med en planlimet vask og murstensgulv
Sorteret efter:
Budget
Sorter efter:Populær i dag
81 - 100 af 153 billeder
Item 1 ud af 3
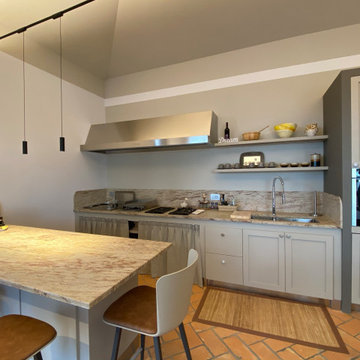
Zona open space cucina, sala da pranzo e salotto situata in una dependance in stile country moderno. In questa cucina moderna, la semplicità dello stile country incontra l'eleganza di elementi minimal.
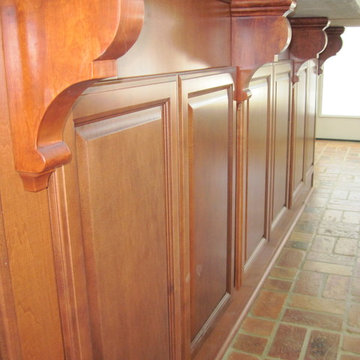
KraftMaid Cabinetry
Glasbern Doorstyle
Maple Wood with Chestnut Finish
Oil Rubbed Cup Pulls
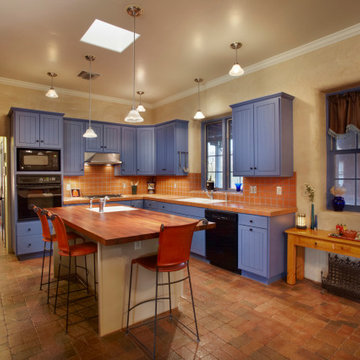
Periwinkle painted cabinets contrast with terricotta tile counter tops to create a cheery atmosphere in the kitchen of this rammed earth home.
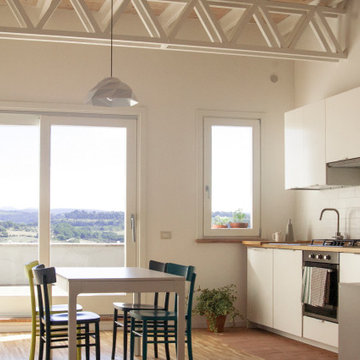
Al piano superiore di questo appartamento nel centro storico di Orte i necessari consolidamenti strutturali hanno portato ad un'estetica totalmente diversa di quella originale: travi in ferro al posto del legno. Ma le vecchie pianelle di cotto del tavolato originale sono state recuperate e riutilizzate come rivestimento del bagno.
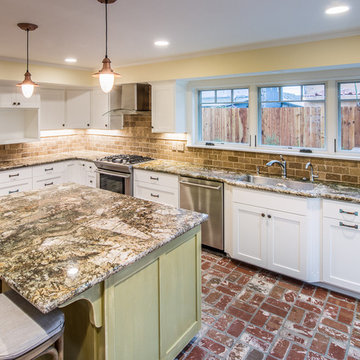
Angle of kitchen view from sliding glass doors that lead to backyard.
Photo by: Matthew Anderson Photography (MAP)
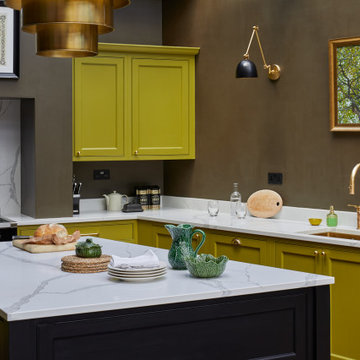
We completed a project in the charming city of York. This kitchen seamlessly blends style, functionality, and a touch of opulence. From the glass roof that bathes the space in natural light to the carefully designed feature wall for a captivating bar area, this kitchen is a true embodiment of sophistication. The first thing that catches your eye upon entering this kitchen is the striking lime green cabinets finished in Little Greene ‘Citrine’, adorned with elegant brushed golden handles from Heritage Brass.
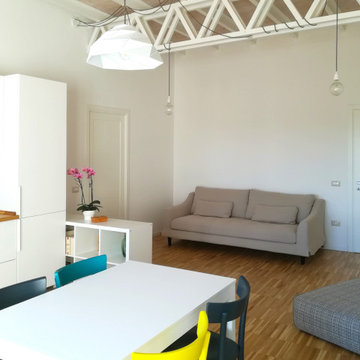
Al piano superiore di questo appartamento nel centro storico di Orte i necessari consolidamenti strutturali hanno portato ad un'estetica totalmente diversa di quella originale: travi in ferro al posto del legno. Ma le vecchie pianelle di cotto del tavolato originale sono state recuperate e riutilizzate come rivestimento del bagno.
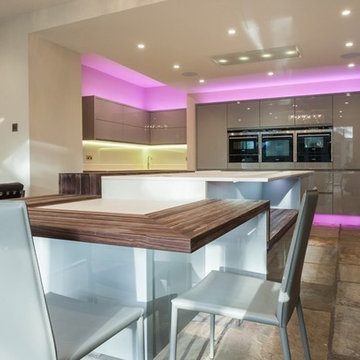
"Our clients wanted to evolve a new kitchen design to reflect the changing needs and wants of the family." says Sean Cafferty of Atlantis Kitchens with whom Majik House partnered on this superb commission in Kendal, Cumbria. "They wanted to improve efficiency and aesthetically the family yearned for a contemporary environment as a change to the very traditional atmosphere everywhere else in the house."
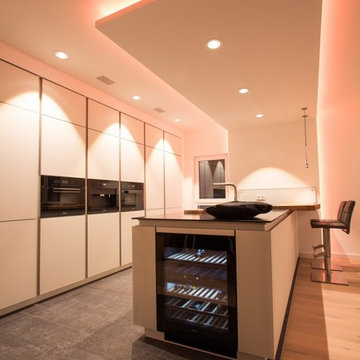
Lucente hat für dieses Penthouse ein individuelles Lichtkonzept entwickelt, dass durch farbig steuerbare LEDs verschiedene Lichtszenen ermöglicht. Die Lichtstimmung passt sich durch einen Knopfdruck den Nutzungen an. So wird Licht zum Erlebnis!
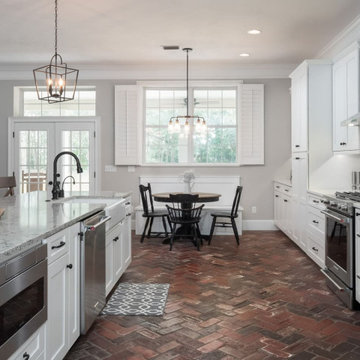
All white Kitchen with Stainless Steel Appliances and Marble Countertop. Multi-Color Brick Flooring.
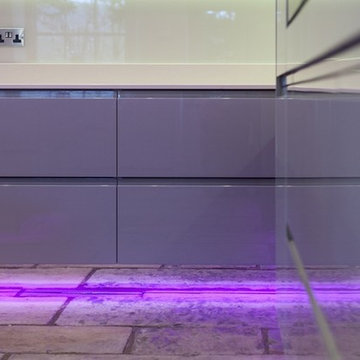
"Our clients wanted to evolve a new kitchen design to reflect the changing needs and wants of the family." says Sean Cafferty of Atlantis Kitchens with whom Majik House partnered on this superb commission in Kendal, Cumbria. "They wanted to improve efficiency and aesthetically the family yearned for a contemporary environment as a change to the very traditional atmosphere everywhere else in the house."
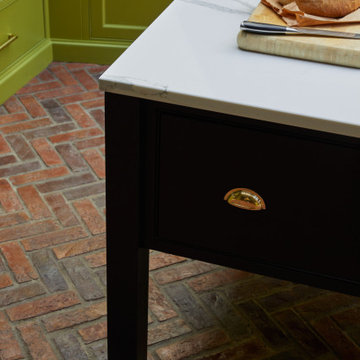
We completed a project in the charming city of York. This kitchen seamlessly blends style, functionality, and a touch of opulence. From the glass roof that bathes the space in natural light to the carefully designed feature wall for a captivating bar area, this kitchen is a true embodiment of sophistication. The first thing that catches your eye upon entering this kitchen is the striking lime green cabinets finished in Little Greene ‘Citrine’, adorned with elegant brushed golden handles from Heritage Brass.
153 Billeder af køkken med en planlimet vask og murstensgulv
5
