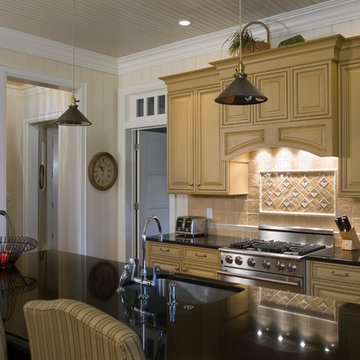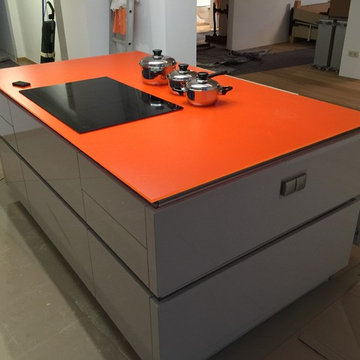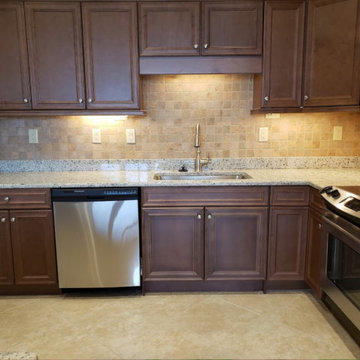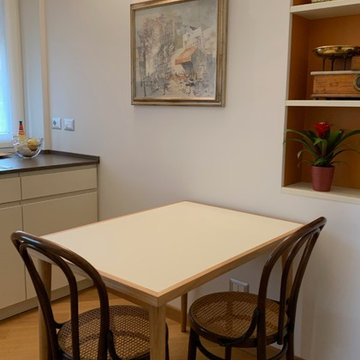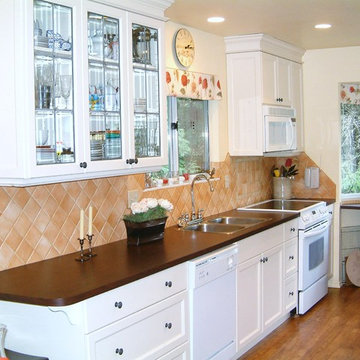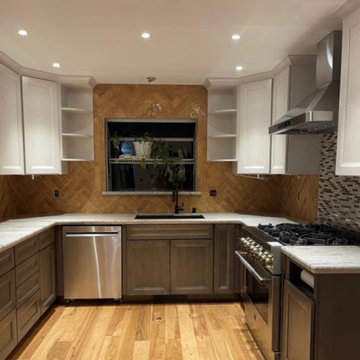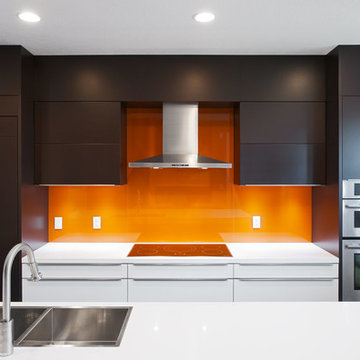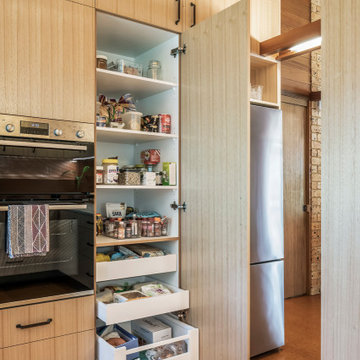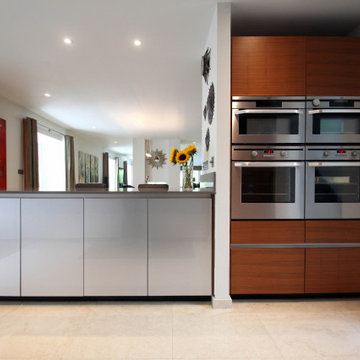334 Billeder af køkken med en planlimet vask og orange stænkplade
Sorteret efter:
Budget
Sorter efter:Populær i dag
101 - 120 af 334 billeder
Item 1 ud af 3
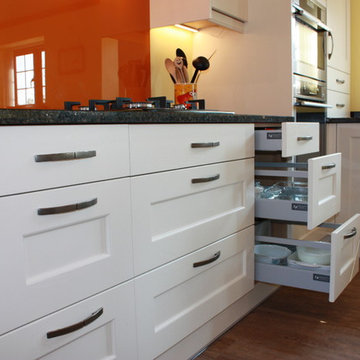
Having moving into their home 10 years ago and inheriting a pine and green kitchen, Mr & Mrs Moody were in need of a change. The top of the wishlist for their new kitchen was a dishwasher, followed by a large central island.
In their previous home in Rainham, our clients had already enjoyed the quality and fine cabinetry from Ream almost 20 years ago. With this in mind, our clients visited the Gillingham showroom and met with Lara, Ream’s Kitchen designer to discuss their requirements and take a look at the clever storage and cabinet options.
“Collaborating with Ream on our kitchen design made the whole process easy” says Mrs Moody. Having research comparable Kitchen retailers, Ream offered value for money as the fitting was including and was coordinated by the Ream team from start to finish.
“We can’t believe its the same room! The installation was outstanding”
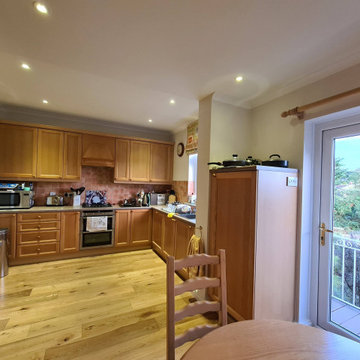
I was decorating this kitchen for my lovely Client in Southfields SW18 - all walls, ceiling, and woodwork have been dustfree sanded, kitchen units masked, and fully protected. floor protected to and everything was decorated in the color chosen by my clients.
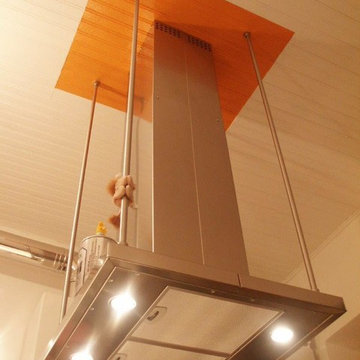
foto della cappa sospesa della cucina in acciaio inox e veduta del soffitto con particolare riquadro colorato in arancione
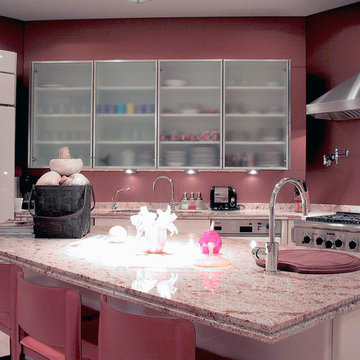
White lacquered cabinets are paired with light and airy granite counters and monolithic copper colored glass backsplashes. The kitchen is open to the family room beyond and its water views, but can be closed off with pocket doors for privacy.
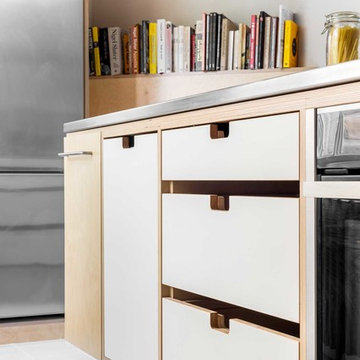
A modern grey and orange kitchen crafted for a grade II listed building in the city of Bath.
View of the minimalist cabinets with handless drawers in exposed birch ply and white, with an integrated oven in Bath. The cabinets are topped with stainless steel worktops.
Photo: Billy Bolton
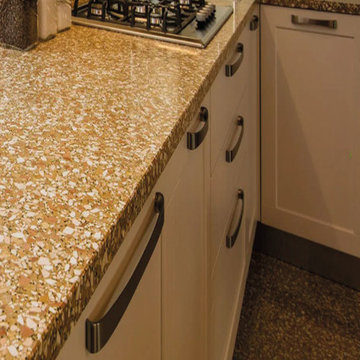
Venetian terrazzo, in the characteristic version SB141 Multicolor Verona, was chosen for a private residence in the province of Verona. Terrazzo was used in a variety of applications, including flooring, kitchen countertops, and wall cladding in the bathroom. It is a prime example of the versatility of this elegant material. A part of Agglotech’s “Classico” line, the color selected features mid-sized chips of red Verona marble aggregate set in an ocher-colored cement base.

KITCHEN WAS RELOCATED TO DINING ROOM AND A FARMHOUSE TABLE WAS PLACED IN THE CENTER FOR PREP WORK AND SEATING
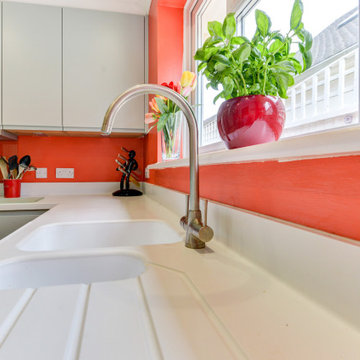
Ultramodern British Kitchen in Ferring, West Sussex
Sea Green handleless furniture from our British supplier and wonderful Corian surfaces combine in this coastal kitchen.
The Brief
This Ferring project required a kitchen rethink in terms of theme and layout. In a relatively compact space, the challenge for designer Aron was to incorporate all usual amenities whilst keeping a spacious and light feel in the room.
Corian work surfaces were a key desirable for this project, with the client also favouring a nod to the coastal setting of the property within the kitchen theme.
Design Elements
The layout of the final design makes the most of an L-shape run to maximise space, with appliances built-in and integrated to allow the theme of the kitchen to take centre-stage.
The theme itself delivers on the coastal design element required with the use of Sea Green furniture. During the design phase a handleless kitchen became the preferred choice for this client, with the design utilising the Segreto option from British supplier Mereway – also chosen because of the vast colour options.
Aron has used furniture around an American fridge freezer, whilst incorporating a nice drinks area, complete with wine bottle storage and glazed black feature door fronts.
Lighting improvements have also been made as part of the project in the form of undercabinet lighting, downlights in the ceiling and integrated lighting in the feature cupboard.
Special Inclusions
As a keen cook, appliance choices were an important part of this project for the client.
For this reason, high-performance Neff appliances have been utilised with features like Pyrolytic cleaning included in both the Slide & Hide single oven and compact oven. An intuitive Neff induction hob also features in this project.
Again, to maintain the theme appliances have been integrated where possible. A dishwasher and telescopic extractor hood are fitted behind Sea Green doors for this reason.
Project Highlight
Corian work surfaces were a key requirement for this project, with the client enjoying them in their previous kitchen.
A subtle light ash option has been chosen for this project, which has also been expertly fabricated in to a seamless 1.5 bowl sink area complete with drainer grooves.
The End Result
The end result is a wonderful kitchen design that delivers on all the key requirements of the project. Corian surfaces, high-performance appliances and a Sea Green theme tick all the boxes of this project brief.
If you have a similar home project, consult our expert designers to see how we can design your dream space.
To arrange a free design consultation visit a showroom or book an appointment now.
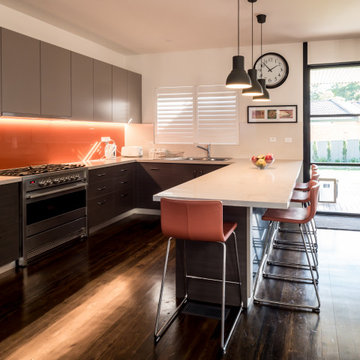
Large contemporary kitchen is in the new extension of the church conversion. The colours, flooring and styling flow with the existing church building. See more of our church renovation here - https://sbrgroup.com.au/portfolio-item/croydon-park-church/
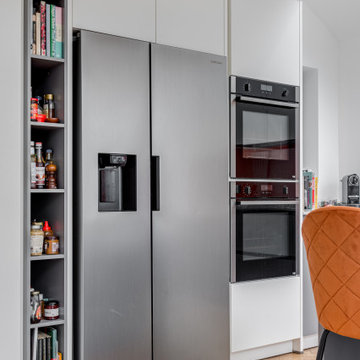
A grey and white handleless kitchen in a London side return extension. The kitchen includes an island with a white Caeserstone quartz worktop,
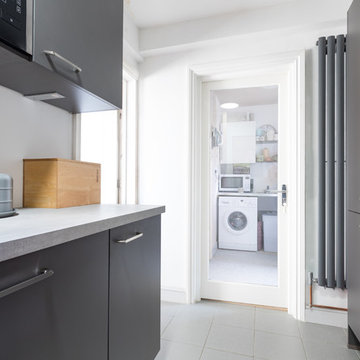
As a part of a renovation project for our house, we visited Eco German Kitchens showroom following an internet search. We were very impressed with the quality, design and cost of the systems, and also with the professionalism of their Team.
The briefing process was very robust, as was their site analysis and care over client needs and preferences.
The installation of the kitchen was expertly achieved, with Eco German Kitchens overseeing every aspect.
We are absolutely delighted with the kitchen and its striking colours; a new heart for the house.
334 Billeder af køkken med en planlimet vask og orange stænkplade
6
