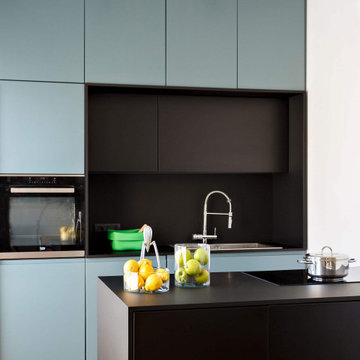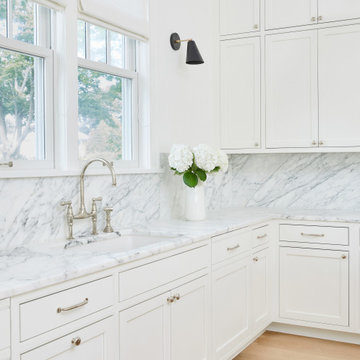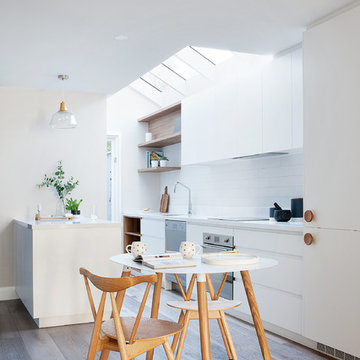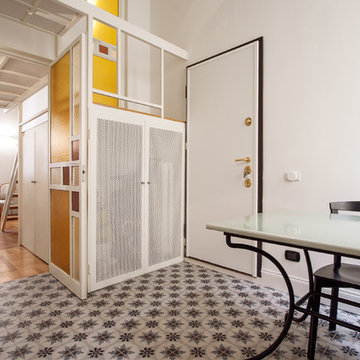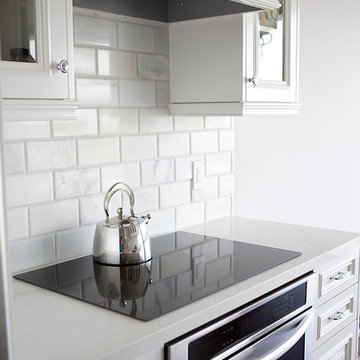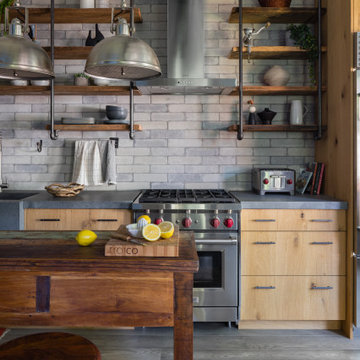4.392 Billeder af køkken med en planlimet vask og rillede låger
Sorteret efter:
Budget
Sorter efter:Populær i dag
21 - 40 af 4.392 billeder
Item 1 ud af 3

This modern Schuller kitchen makes a bold statement with its largely matt black lacquer finish handleless main units but then adds a rustic touch with the old oak finish laminate on the peninsula and wall units. This blends with the floor finish and softens the impact of the black. All the units are from German manufacturer, Schuller. We integrated small display shelves into the units to add some detail. The worktop is Silestone white storm and the darker breakfast bar is finished in Dekton Sirius. Appliances are from Liebherr, Miele, Siemens, Air Uno and Quooker.
The most surprising element of this kitchen is the massive hidden walk in larder which is accessed through a door made from kitchen unit door fronts. This leads to a storage area behind the main tall units that is completely out of site

Inspired by sandy shorelines on the California coast, this beachy blonde vinyl floor brings just the right amount of variation to each room. With the Modin Collection, we have raised the bar on luxury vinyl plank. The result is a new standard in resilient flooring. Modin offers true embossed in register texture, a low sheen level, a rigid SPC core, an industry-leading wear layer, and so much more.

Our client, with whom we had worked on a number of projects over the years, enlisted our help in transforming her family’s beloved but deteriorating rustic summer retreat, built by her grandparents in the mid-1920’s, into a house that would be livable year-‘round. It had served the family well but needed to be renewed for the decades to come without losing the flavor and patina they were attached to.
The house was designed by Ruth Adams, a rare female architect of the day, who also designed in a similar vein a nearby summer colony of Vassar faculty and alumnae.
To make Treetop habitable throughout the year, the whole house had to be gutted and insulated. The raw homosote interior wall finishes were replaced with plaster, but all the wood trim was retained and reused, as were all old doors and hardware. The old single-glazed casement windows were restored, and removable storm panels fitted into the existing in-swinging screen frames. New windows were made to match the old ones where new windows were added. This approach was inherently sustainable, making the house energy-efficient while preserving most of the original fabric.
Changes to the original design were as seamless as possible, compatible with and enhancing the old character. Some plan modifications were made, and some windows moved around. The existing cave-like recessed entry porch was enclosed as a new book-lined entry hall and a new entry porch added, using posts made from an oak tree on the site.
The kitchen and bathrooms are entirely new but in the spirit of the place. All the bookshelves are new.
A thoroughly ramshackle garage couldn’t be saved, and we replaced it with a new one built in a compatible style, with a studio above for our client, who is a writer.
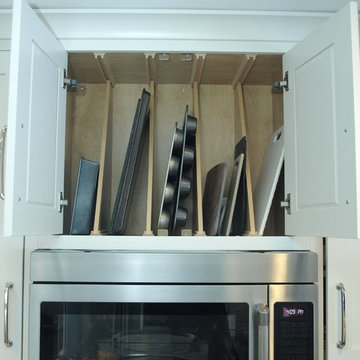
Cabinet inserts for vertical storage such as cooking sheets, cutting boards, etc.
Bob Gockeler
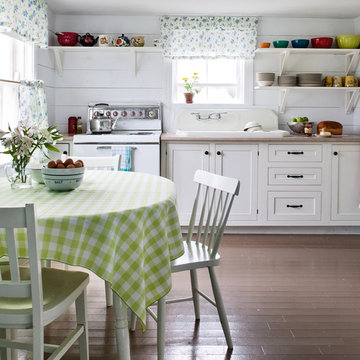
This coastal vacation home is over 100 years old, located in Elliston on the Bonavista Peninsula in Newfoundland Canada.
If you are looking to escape to the furthest corner of the earth for a romantic get-away this is the place.
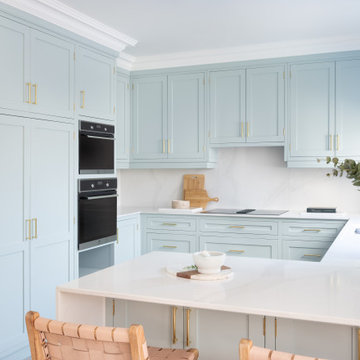
Newly built townhouse set in beautiful Killarney Co. Kerry. The client's brief was to create an interior that felt light and tranquil throughout the year. While offering separate zones to chill and relax, especially in their open-plan Kitchen Living Dining area. This was to be completed without adding clear divisions to the interior.

Advisement + Design - Construction advisement, custom millwork & custom furniture design, interior design & art curation by Chango & Co.
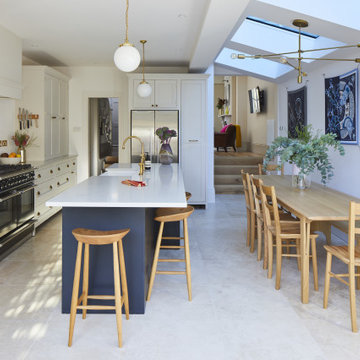
This stunning cream, handmade kitchen has a contrasting dark blue island which is the focal point of the room. The back wall has a range of drawers and a glazed larder top to showcase glassware and the like. The fridge surround maximises storage space, finished with white worktops and brass fixings.
All units are handmade in the UK and we can deliver nationawide.
#creamkitchen #traditionalkitchen #kitchenisland

Reforma integral de cocina en blanco y madera, con apertura de puerta corredera y ventana pasaplatos, con barra para desayunos
4.392 Billeder af køkken med en planlimet vask og rillede låger
2
