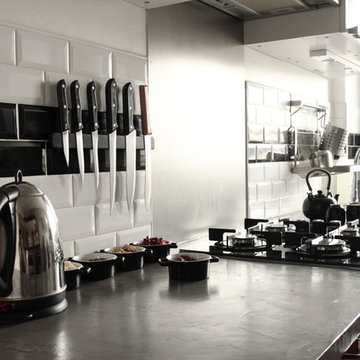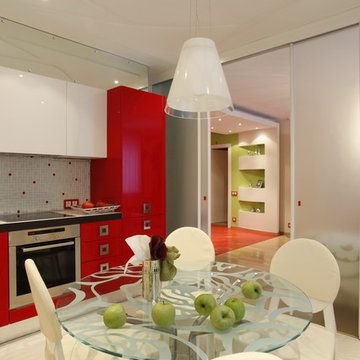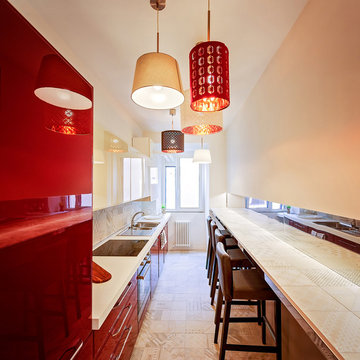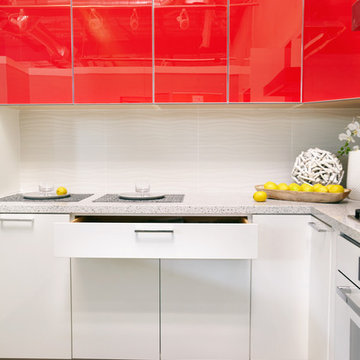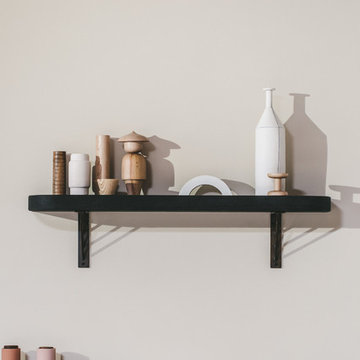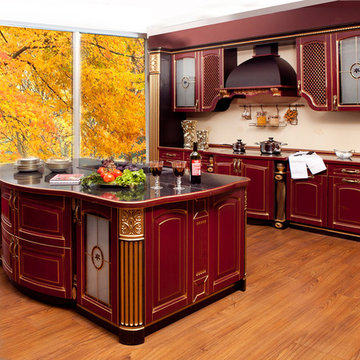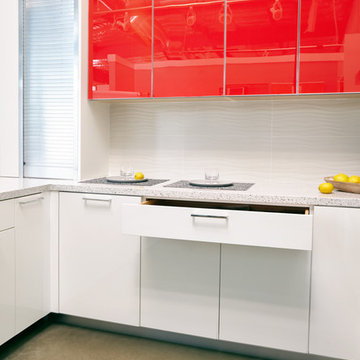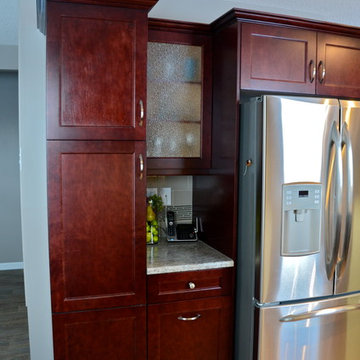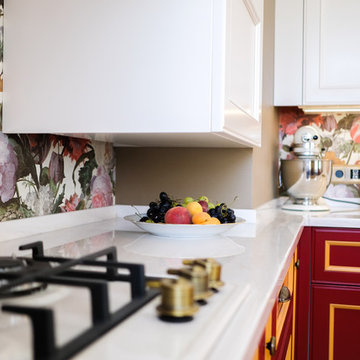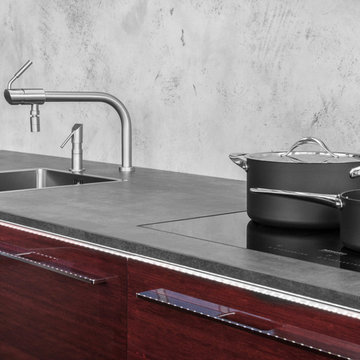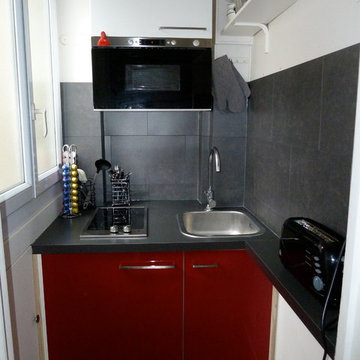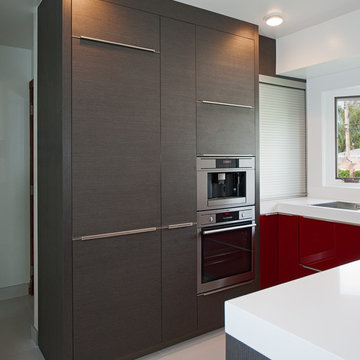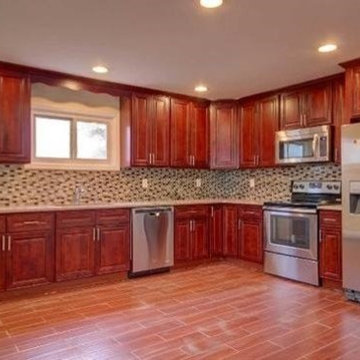317 Billeder af køkken med en planlimet vask og røde skabe
Sorteret efter:
Budget
Sorter efter:Populær i dag
141 - 160 af 317 billeder
Item 1 ud af 3
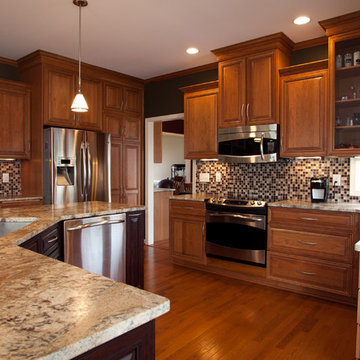
When they said “a picture speaks a thousand words”, they must have been referring to those shown here of the Toole family’s finished kitchen remodel. By updating & upgrading all of the kitchen’s features to an elegant state, they created a space where, not only will everyone want to congregate, but will never want to leave!
Although the general layout remained the same, each element of the kitchen was replaced by luxury. Where once stood white-washed cabinets with a matching island, you now find cherry wood with a darker stain on the island. The sophisticated mismatching of wood is tied together by the color pattern in the glass tile backsplash. The polished look of granite countertops is kicked up a notch with the new under-the-cabinet lighting, which is both a visual additive as well as functional for the work space. Bland looking vinyl flooring that blended into the rest of the kitchen was replaced by pre-finished hardwood flooring that provides a visual break between the floor & cabinets. All new stainless steel appliances are modern upgrades that tie nicely together with the brushed nickel cabinet hardware and plumbing fixtures.
One significant alteration to the kitchen’s design is the wall of cabinets surrounding the refrigerator. The home originally held a closet style double-door pantry. By shifting the refrigerator over several inches and adding ceiling-to-floor cabinets around it, the Toole’s were able to add quite a bit more storage space and an additional countertop. Through the doorway to the right, a wet bar was added for entertaining – complete with built-in wine bottle storage, an under-the-cabinet stemware rack, storage drawers and a wine chiller.
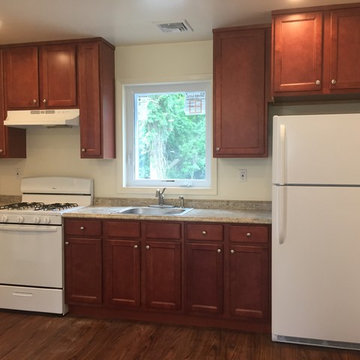
This cherry colored kitchen was installed in a rental apartment for under $2,000! For solid wood, that's a steal of a deal, the owner of the rental felt that way as well! A beautiful kitchen, doesn't always have to break the bank.
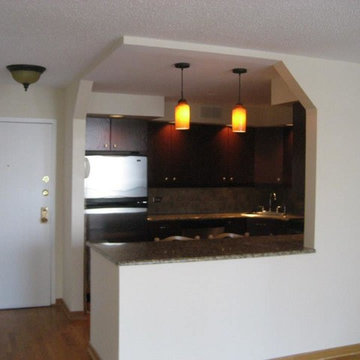
The homeowners asked Lasting Impressions to update their condominium kitchen. The kitchen was just a basic stock, all white finish kitchen prior to our construction. We installed nice cherry cabinets, granite counter tops and a tile back splash. We also removed the window that overlooked their living space giving the kitchen a more open feel.
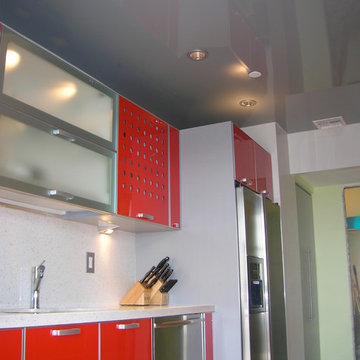
Scope: Stretch Ceiling – Various Colors
No matter the size of the room, the height of the ceiling or the style: Stretch ceilings fit in any décor: From Contemporary to Traditional and anything in between. Stretch ceilings are a quick update to any room and so with virtually NO MESS. HTC’s stretch ceilings bring volume and harmony to any rooms with always the same wow effect.
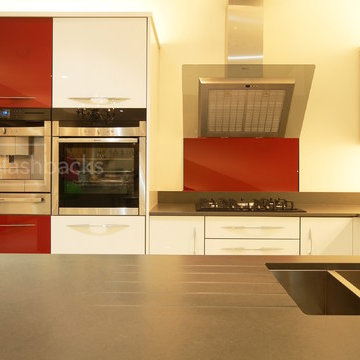
Glass splashbacks don't have to clad entire walls. Our core business is built around easy fit cooker splashbacks.
This kitchens design is inspired by Mondrian, with intermitant blocks of colour. The glass splashback is a continuation of this look, in high gloss red. This was colour matched to the red doors.
We can colour match any colour in the world to create a glass splashback for your scheme. Whatever your inspiration is, we can make it.
A simple cooker splashback is particularly easy to fit, and we show you how with our online video tutorials!
Visit glasssplashbacks.com to find out more.
©glasssplashbacks
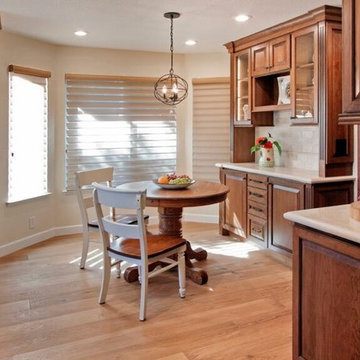
Curio cabinetry is built in, with wood and style that match the kitchen cabinetry. Glass doors, crown molding and trim add elegance to the piece. Modern pendant lighting hangs in front of the beautiful curio and centered above the kitchen table.
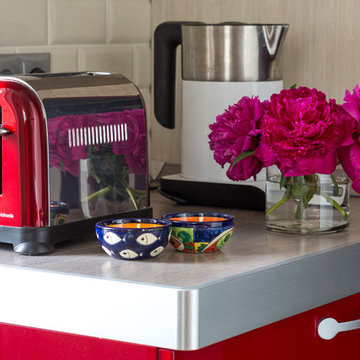
Кухня типа камбуз. Проходное помещение позволяет использовать коридор для увеличения кухни. Зеркало в прихожей увеличивает пространство. Светлый пол придает свежесть и легкость интерьеру.
317 Billeder af køkken med en planlimet vask og røde skabe
8
