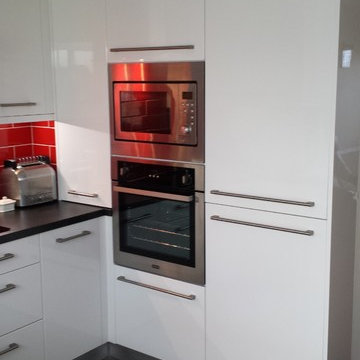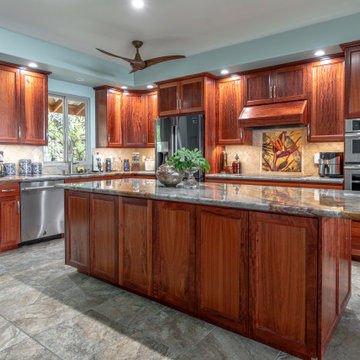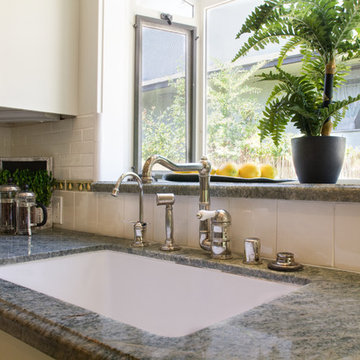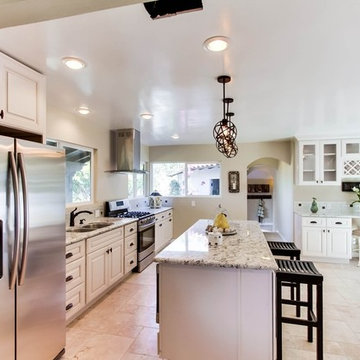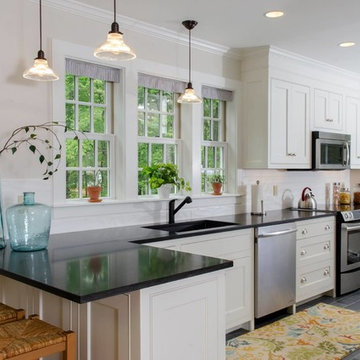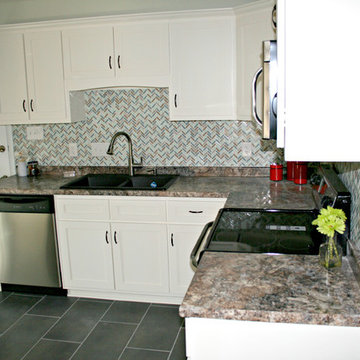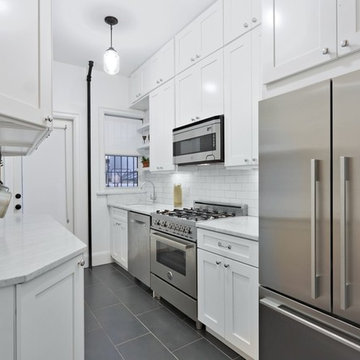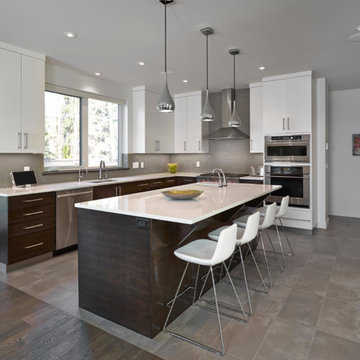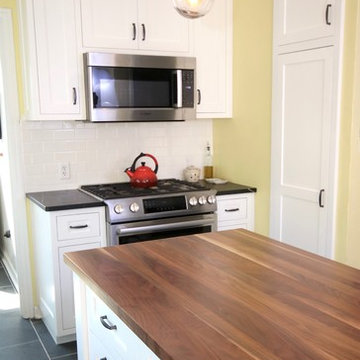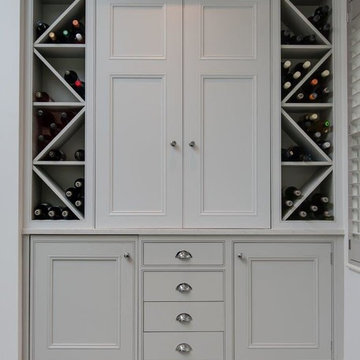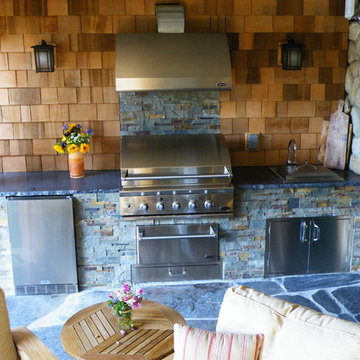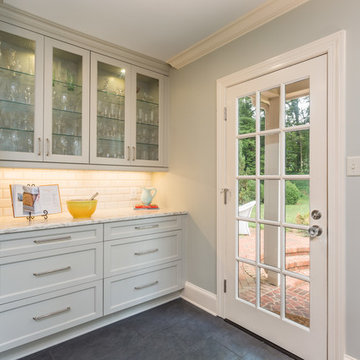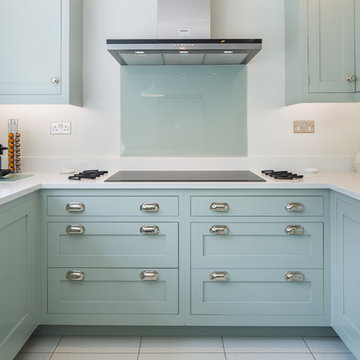932 Billeder af køkken med en planlimet vask og skifergulv
Sorteret efter:
Budget
Sorter efter:Populær i dag
161 - 180 af 932 billeder
Item 1 ud af 3
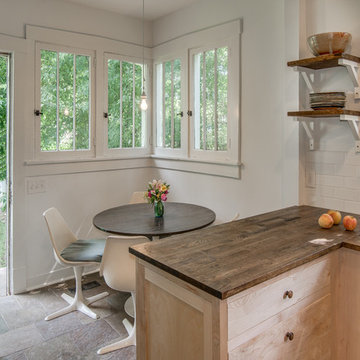
An emphasis on natural materials in a historic bungalow situates this kitchen firmly in a Craftsman tradition, while modern details keep it open and functional for an active family.
Fully inset Shaker-style cabinetry with hand-carved furniture-style toe kicks gives a sense of serenity and timelessness. White subway tile by Allen + Roth is dressed up by a marble chevron detail by the same designers. The custom cabinetry features a broom closet, recycling bins, a baking station, and open platter storage.
Garrett Buell
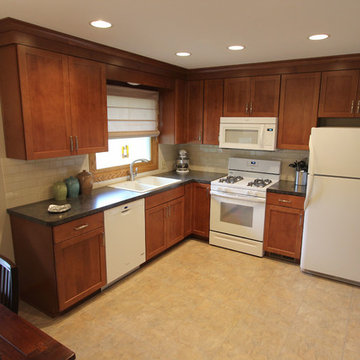
In this kitchen we removed the existing soffits and opened up the room by removing the peninsula and installed new Waypoint Living Spaces 630S door style, full overlay Maple cabinets with Cognac stain with crown molding up to the ceiling. Richilieu brushed nickel transitional metal pulls were installed on the cabinets. Wilsonart Bronzed Fusion laminate countertops were installed with a Blanco diamond equal bowl sink in biscuit color with Moen Arbor single handle pullout faucet in spot resistant stainless steel finish. The backsplash is 3x6 Rittehnhouse glazed wall tile in almond color installed in a subway pattern. On the floor is Permastone 16x16 groutfit tile in Indian Slate dune.
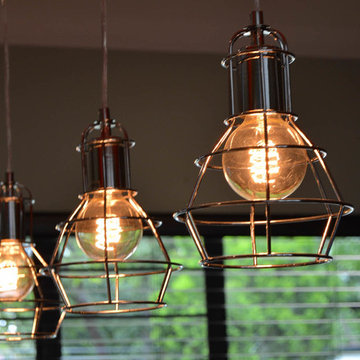
Mixing it up – textures and colours. This modern rustic kitchens’ cabinetry is a mixture of olive green coloured doors with walnut veneer display elements and crisp white quartz countertops. Designed, manufactured and installed by Ergo Designer Kitchens
Photography RDB Photography
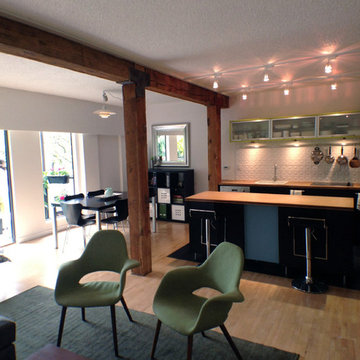
The open post & beam timbers in the space delineate the uses into kitchen, dining, and living. A simple palette of flooring materials: maple & slate, help to unify the spaces.
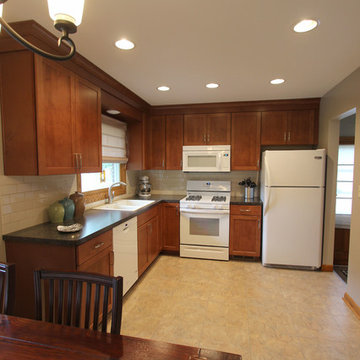
In this kitchen we removed the existing soffits and opened up the room by removing the peninsula and installed new Waypoint Living Spaces 630S door style, full overlay Maple cabinets with Cognac stain with crown molding up to the ceiling. Richilieu brushed nickel transitional metal pulls were installed on the cabinets. Wilsonart Bronzed Fusion laminate countertops were installed with a Blanco diamond equal bowl sink in biscuit color with Moen Arbor single handle pullout faucet in spot resistant stainless steel finish. The backsplash is 3x6 Rittehnhouse glazed wall tile in almond color installed in a subway pattern. On the floor is Permastone 16x16 groutfit tile in Indian Slate dune.
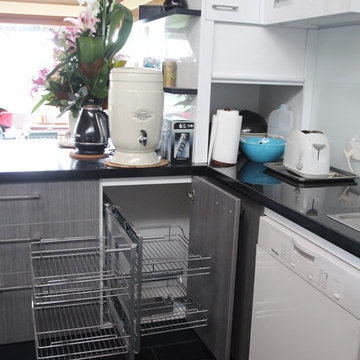
A Modern & Contemporary design. My client really put this into my hands. After some discussions of their thoughts I set to work to create a kitchen that would not only look good and increase the resale value of the clients home but function well for them whilst they remained in the home.
Pauline Ribbans- Designer
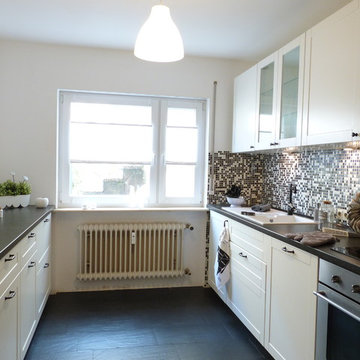
Schöne Küche, toll, so freundlich, hier möchte ich kochen...
Upstage Design by Annette Hogan
932 Billeder af køkken med en planlimet vask og skifergulv
9
