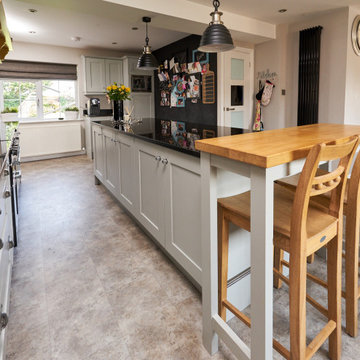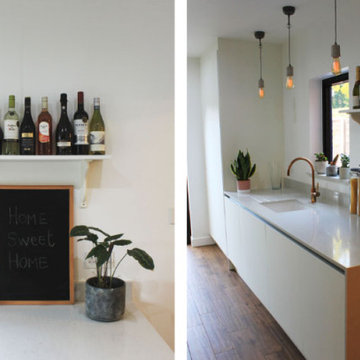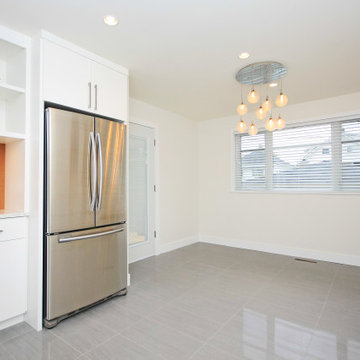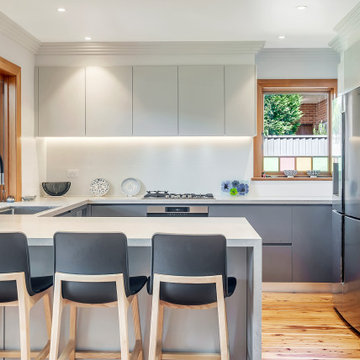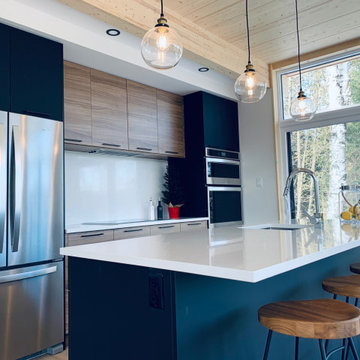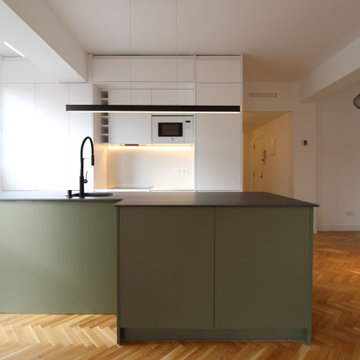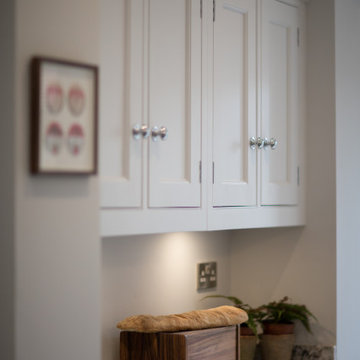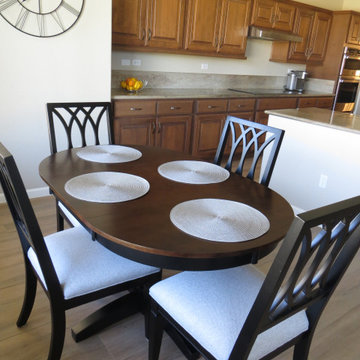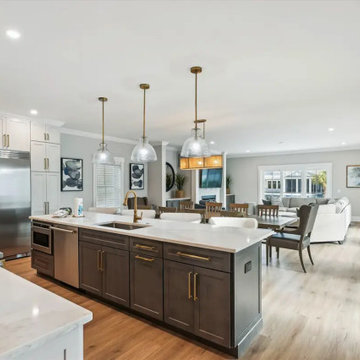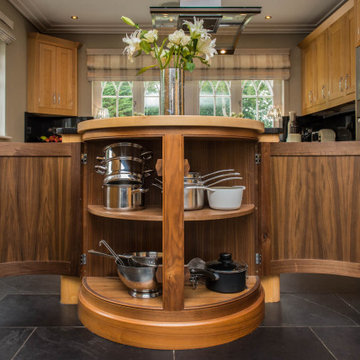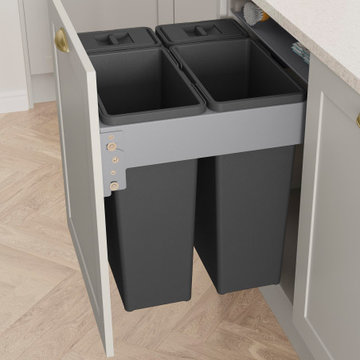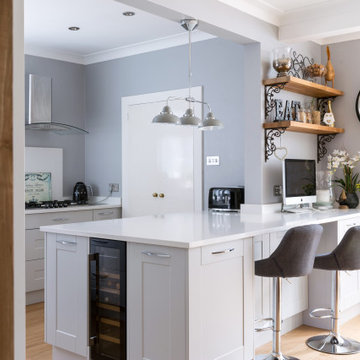523 Billeder af køkken med en planlimet vask og stænkplade i granit
Sorteret efter:
Budget
Sorter efter:Populær i dag
121 - 140 af 523 billeder
Item 1 ud af 3
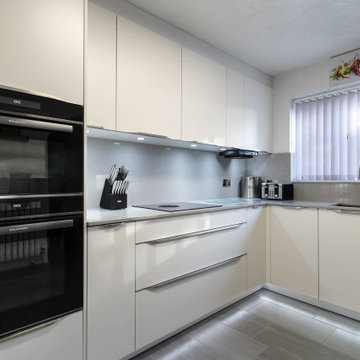
Immerse yourself in the sophistication of our matt white and handleless kitchen, carefully crafted to bring a touch of contemporary elegance to your home.
At the heart of this kitchen lies the Blaupunkt double oven, a symbol of culinary mastery and innovation. Our clients can now enjoy the effortless preparation of delectable meals while basking in the convenience of modern technology. The double sink and Quooker tap add functionality and style, allowing you to tackle daily kitchen tasks easily. Enjoy the convenience of instant boiling water at your fingertips – ideal for making tea and coffee, or cooking up a storm.
Discover the hidden treasures within our smart pullout storage, meticulously designed to maximise your kitchen’s efficiency. Say goodbye to clutter and embrace an organised culinary haven. Complementing this masterpiece is the matching utility, seamlessly blending functionality with aesthetics. It keeps our client’s kitchen essentials close at hand while maintaining a cohesive design throughout their home.
Experience the epitome of culinary artistry with the Bora hob, combining exquisite design with unparalleled performance. Indulge in precise temperature control and effortless cooking, creating culinary delights that will leave your guests in awe.
The worktop, accompanied by a matching splashback, is a stunning focal point that ties the kitchen together. The seamless integration and durable surface ensure beauty and practicality, providing the perfect backdrop for gastronomic endeavours.
Discover the pinnacle of kitchen design and functionality with Ridgeway Interiors’ kitchen projects – just visit our projects page for heaps of inspiration.
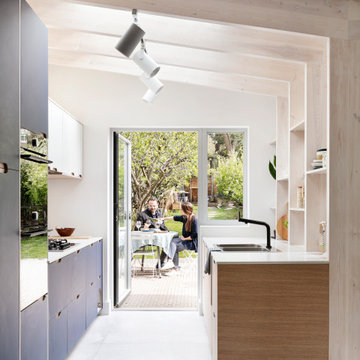
Amos Goldreich Architecture has completed an asymmetric brick extension that celebrates light and modern life for a young family in North London. The new layout gives the family distinct kitchen, dining and relaxation zones, and views to the large rear garden from numerous angles within the home.
The owners wanted to update the property in a way that would maximise the available space and reconnect different areas while leaving them clearly defined. Rather than building the common, open box extension, Amos Goldreich Architecture created distinctly separate yet connected spaces both externally and internally using an asymmetric form united by pale white bricks.
Previously the rear plan of the house was divided into a kitchen, dining room and conservatory. The kitchen and dining room were very dark; the kitchen was incredibly narrow and the late 90’s UPVC conservatory was thermally inefficient. Bringing in natural light and creating views into the garden where the clients’ children often spend time playing were both important elements of the brief. Amos Goldreich Architecture designed a large X by X metre box window in the centre of the sitting room that offers views from both the sitting area and dining table, meaning the clients can keep an eye on the children while working or relaxing.
Amos Goldreich Architecture enlivened and lightened the home by working with materials that encourage the diffusion of light throughout the spaces. Exposed timber rafters create a clever shelving screen, functioning both as open storage and a permeable room divider to maintain the connection between the sitting area and kitchen. A deep blue kitchen with plywood handle detailing creates balance and contrast against the light tones of the pale timber and white walls.
The new extension is clad in white bricks which help to bounce light around the new interiors, emphasise the freshness and newness, and create a clear, distinct separation from the existing part of the late Victorian semi-detached London home. Brick continues to make an impact in the patio area where Amos Goldreich Architecture chose to use Stone Grey brick pavers for their muted tones and durability. A sedum roof spans the entire extension giving a beautiful view from the first floor bedrooms. The sedum roof also acts to encourage biodiversity and collect rainwater.
Continues
Amos Goldreich, Director of Amos Goldreich Architecture says:
“The Framework House was a fantastic project to work on with our clients. We thought carefully about the space planning to ensure we met the brief for distinct zones, while also keeping a connection to the outdoors and others in the space.
“The materials of the project also had to marry with the new plan. We chose to keep the interiors fresh, calm, and clean so our clients could adapt their future interior design choices easily without the need to renovate the space again.”
Clients, Tom and Jennifer Allen say:
“I couldn’t have envisioned having a space like this. It has completely changed the way we live as a family for the better. We are more connected, yet also have our own spaces to work, eat, play, learn and relax.”
“The extension has had an impact on the entire house. When our son looks out of his window on the first floor, he sees a beautiful planted roof that merges with the garden.”
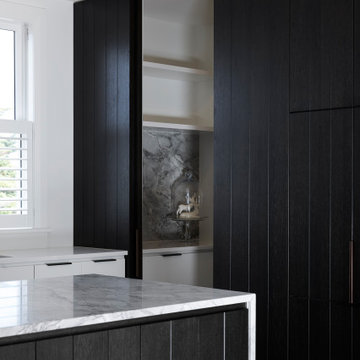
A kitchen of contrasts. Superwhite granite is teamed with dark cabinetry as the focal point at the front and on splashback, then white cabinetry with Silestone Statuario stone at the rear.
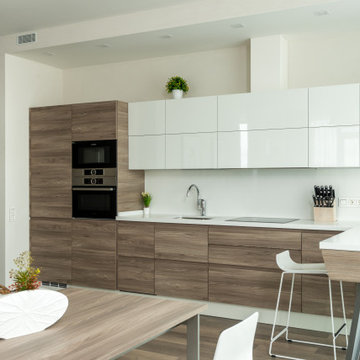
Kitchens provide more than just the essentials you need to prepare a meal - kitchens are the heart of a home. They can create an inviting space where you can eat and gather with friends and loved ones.
Whether you're looking to create the kitchen of your dreams from scratch with a full redesign or you're just in need of a cosmetic update, Mamos construction & design is one of the best kitchen contractors in CA. We offer all the services needed to revamp your kitchen, from cabinetry and flooring, to countertops and backsplashes. You're sure to have the guidance of the experts at Joseph to help make your kitchen come to life again.
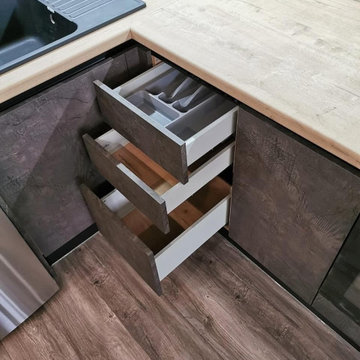
Небольшая, но стильная угловая кухня площадью 8 кв. м в молочно-белом и темно-коричневом цветах — современный взгляд на интерьер в стиле лофт. Благодаря компактному дизайну и функциональной барной стойке эта кухня идеально подходит для небольшой квартиры. Наслаждайтесь приготовлением пищи и развлечениями в пространстве, сочетающем функциональность и эстетику.
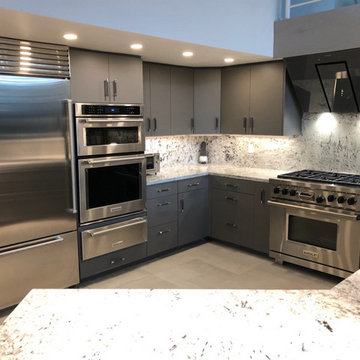
An After photo of the Melanie kitchen remodel. Note the modern design and unique touches, such as the range hood and warming oven.
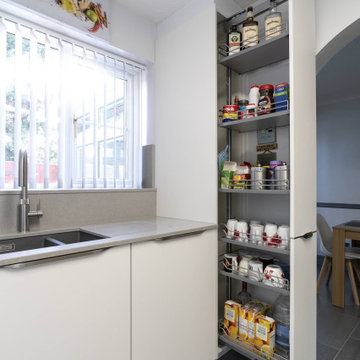
Immerse yourself in the sophistication of our matt white and handleless kitchen, carefully crafted to bring a touch of contemporary elegance to your home.
At the heart of this kitchen lies the Blaupunkt double oven, a symbol of culinary mastery and innovation. Our clients can now enjoy the effortless preparation of delectable meals while basking in the convenience of modern technology. The double sink and Quooker tap add functionality and style, allowing you to tackle daily kitchen tasks easily. Enjoy the convenience of instant boiling water at your fingertips – ideal for making tea and coffee, or cooking up a storm.
Discover the hidden treasures within our smart pullout storage, meticulously designed to maximise your kitchen’s efficiency. Say goodbye to clutter and embrace an organised culinary haven. Complementing this masterpiece is the matching utility, seamlessly blending functionality with aesthetics. It keeps our client’s kitchen essentials close at hand while maintaining a cohesive design throughout their home.
Experience the epitome of culinary artistry with the Bora hob, combining exquisite design with unparalleled performance. Indulge in precise temperature control and effortless cooking, creating culinary delights that will leave your guests in awe.
The worktop, accompanied by a matching splashback, is a stunning focal point that ties the kitchen together. The seamless integration and durable surface ensure beauty and practicality, providing the perfect backdrop for gastronomic endeavours.
Discover the pinnacle of kitchen design and functionality with Ridgeway Interiors’ kitchen projects – just visit our projects page for heaps of inspiration.
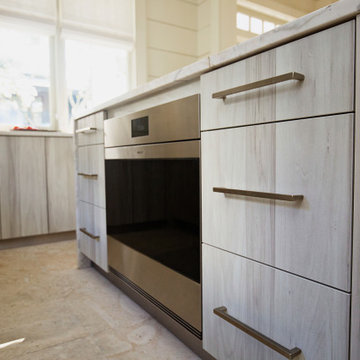
Project Number: M1197
Design/Manufacturer/Installer: Marquis Fine Cabinetry
Collection: Milano
Finish: Rockefeller
Features: Tandem Metal Drawer Box (Standard), Adjustable Legs/Soft Close (Standard), Stainless Steel Toe-Kick
Cabinet/Drawer Extra Options: Touch Latch, Custom Appliance Panels, Floating Shelves, Tip-Ups
523 Billeder af køkken med en planlimet vask og stænkplade i granit
7
