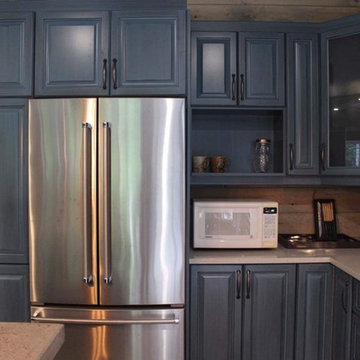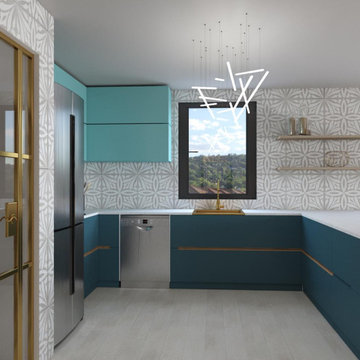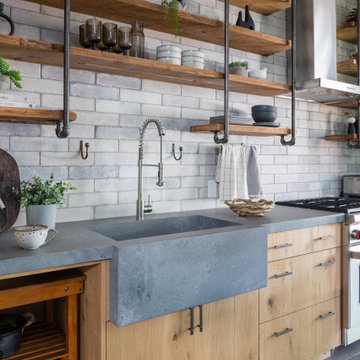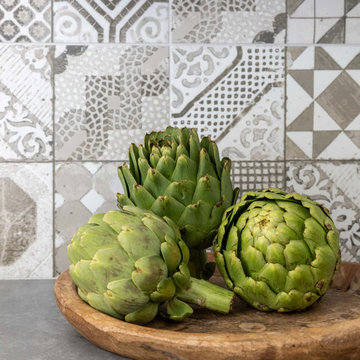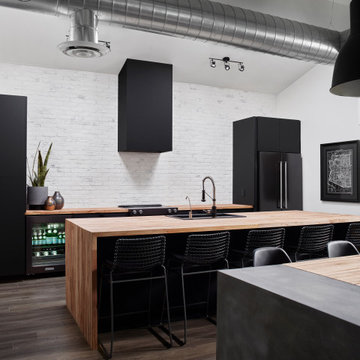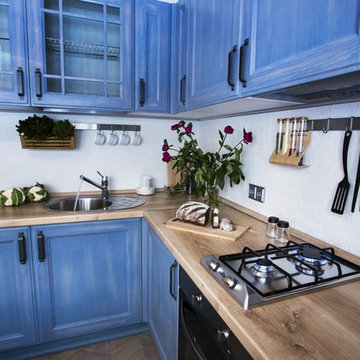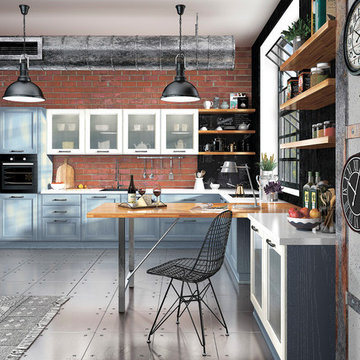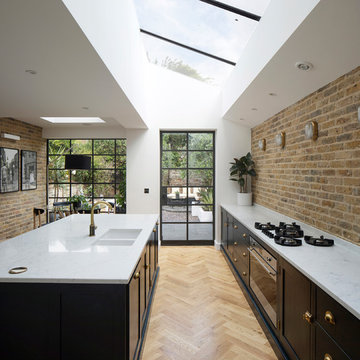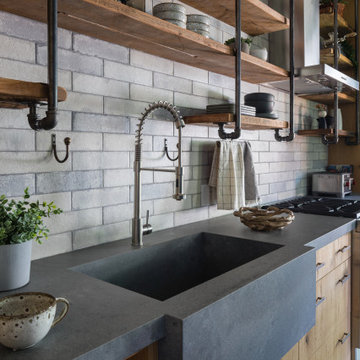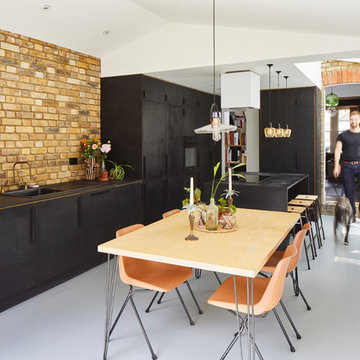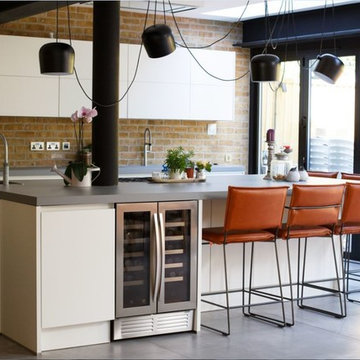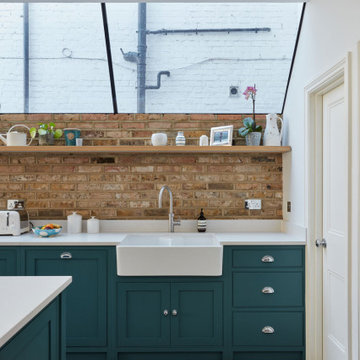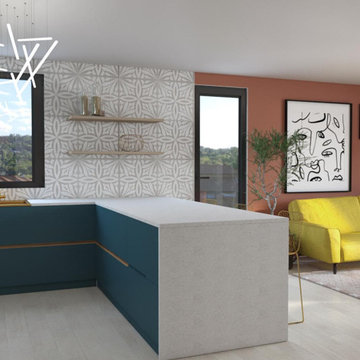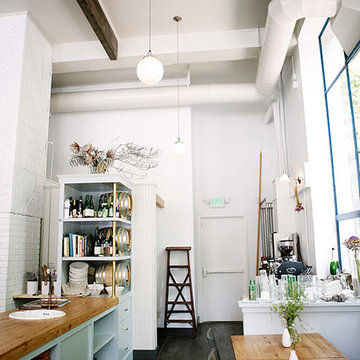736 Billeder af køkken med en planlimet vask og stænkplade med mursten
Sorteret efter:
Budget
Sorter efter:Populær i dag
121 - 140 af 736 billeder
Item 1 ud af 3
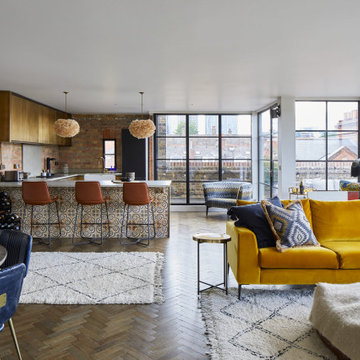
Warm and welcoming are just two of the words that first come to mind when you set your eyes on this stunning space. Known for its culture and art exhibitions, Whitechapel is a vibrant district in the East End of London and this property reflects just that.
If you’re a fan of The Main Company, you will know that we are passionate about rustic, reclaimed materials and this space comprises everything that we love, mixing natural textures like concrete, brick, and wood, and the end result is outstanding.
Floor to ceiling Crittal style windows create a light and airy space, allowing the homeowners to go for darker, bolder accent colours throughout the penthouse apartment. The kitchen cabinetry has a Brushed Brass Finish, complementing the surrounding exposed brick perfectly, adding a vintage feel to the space along with other features such as a classic Butler sink. The handless cupboards add a modern touch, creating a kitchen that will last for years to come. The handless cabinetry and solid oaks drawers have been topped with concrete worktops as well as a concrete splashback beneath the Elica extractor.
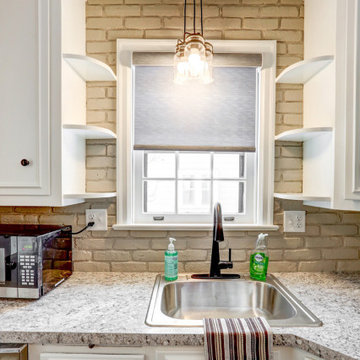
This remodel required a plan to maintain its original character and charm while updating and modernizing the kitchen. These original custom cabinets on top of the brick backsplash brought so much character to the kitchen, the client did not want to see them go. Revitalized with fresh paint and new hardware, these cabinets received a subtle yet fresh facelift. The peninsula was updated with industrial legs and laminate countertops that match the rest of the kitchen. With the distressed wood floors bringing it all together, this small remodel brought about a big change.
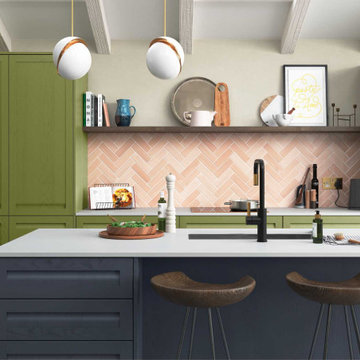
A chunky open shelf provides a practical and decorative feature which stylishly bridges the tall cabinets either side of the hob.
The brick backsplash acts as a decorative feature and adds character to the space while complementing the surrounding colours.
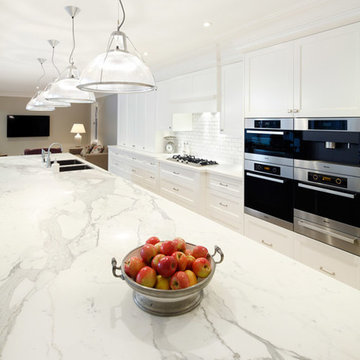
This spectacular two-tone West Pennant Hills kitchen cleverly incorporates all the practical needs of a family space without compromising visual appeal and charm.
The heart of a bustling family home, the elongated space required extensive yet discreet pantry storage and a large work surface. Inspired, but not restricted, by the Hamptons style, we carefully selected each element to create a visual feast. The black island stretches impressively along the length of the kitchen, its striking Calacatta marble Benchtop presenting a substantial work surface.
The dark cabinetry expresses a sense of depth, contrasted against the backdrop of tall white cabinetry. Disappearing into the clean white surroundings, the Ceasarstone bench in Pure White complements the tiled splashback, allowing the Calacatta island to be the hero. Extensive pantry storage and space for appliances are subtly integrated behind large bi-fold cupboards, while two refrigerators, flush-mount sinks and under-cabinet lighting focus on attention to detail and articulate design. The result is a charismatic family focus on attention to detail and articulate design.
The result is a charismatic family kitchen awarding every opportunity to cook, entertain and delight.
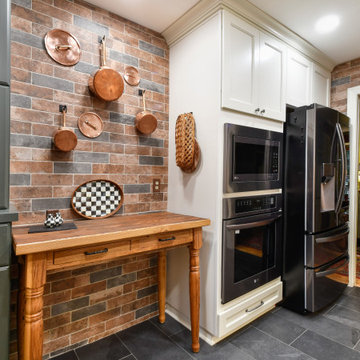
Designed by Kristen Campbell of Reico Kitchen & Bath in Chesapeake, VA, this kitchen remodeling project features multiple inspirations, with rustic, industrial and transitional styles all inspiring this design that features cabinets from both Merillat and Greenfield. The main kitchen is Merillat Classic Glenrock 5-piece Maple in a Chiffon finish with Fossil Grey matte finish quartz countertops. The kitchen also includes a French Quarter 3x10 Toulouse/Bienville Random Mix tile backsplash.
The hutch cabinet, with wood matching top, is from Greenfield in Falls Creek with matching drawer front and finished in a painted color-matched Sherwin Williams SW6188 Shade Grown.
“This was a small kitchen with a lot of character!” said Kristen. “What stands out most was the collaboration – effective meetings and discussions, continuous progress and building upon ideas. Every detail and inch of space was carefully designed to maximize storage and function, while also showcasing beautiful textures and finishes. The enthusiasm and care the client had with every decision was unmatched!”
Photos courtesy of Tim Snyder Photography
736 Billeder af køkken med en planlimet vask og stænkplade med mursten
7
