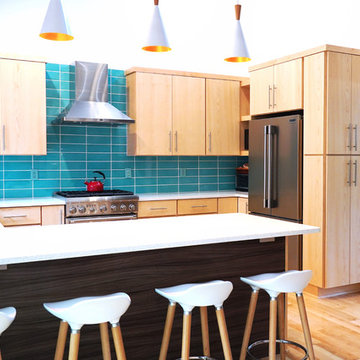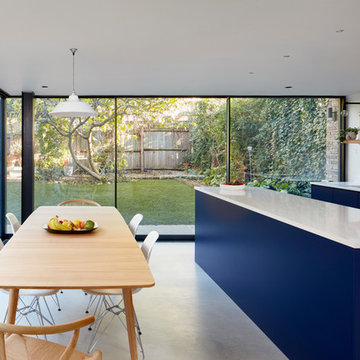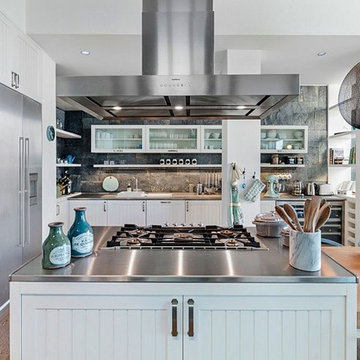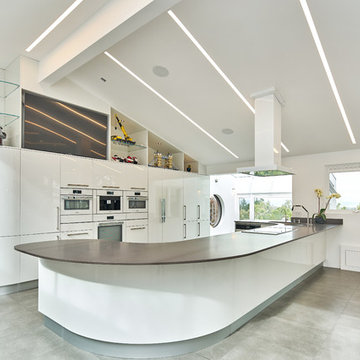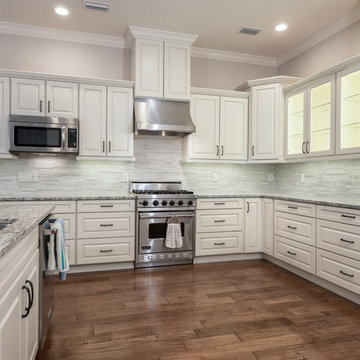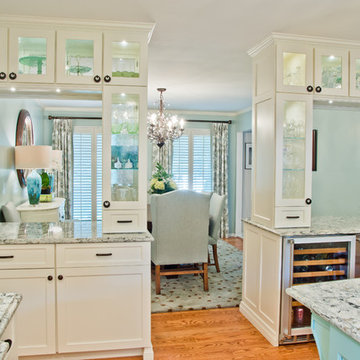24.487 Billeder af køkken med en planlimet vask
Sorteret efter:
Budget
Sorter efter:Populær i dag
21 - 40 af 24.487 billeder
Item 1 ud af 3

Light, airy and inviting. The style of this kitchen works seamlessly with the craftsman style of the exterior.
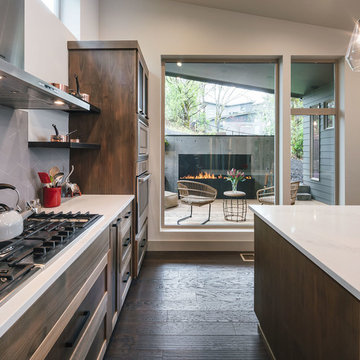
Modern kitchen with dark stain shaker cabinets. Engineered quartz countertops by Caesarstone Cabinets. Stainless steel appliances.

Hand-painted pale green modern shaker kitchen pantry with modern rectangular recessed handles.
Photography by Nick Smith
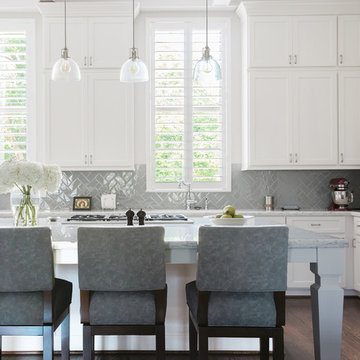
Selections were made to go with the open floor plan and mix with the simple grey tones of the Living Room and Dining room areas. Barstools from Duralee furniture were added to mix in a more traditional feel to the modern style kitchen. Edison bulb pendants keep it simple but give a mix of modern and traditional that the couple wanted. Very durable commercial grade suede was use to upholster the barstools. Cabinet color Zurich White 7626

Our clients and their three teenage kids had outgrown the footprint of their existing home and felt they needed some space to spread out. They came in with a couple of sets of drawings from different architects that were not quite what they were looking for, so we set out to really listen and try to provide a design that would meet their objectives given what the space could offer.
We started by agreeing that a bump out was the best way to go and then decided on the size and the floor plan locations of the mudroom, powder room and butler pantry which were all part of the project. We also planned for an eat-in banquette that is neatly tucked into the corner and surrounded by windows providing a lovely spot for daily meals.
The kitchen itself is L-shaped with the refrigerator and range along one wall, and the new sink along the exterior wall with a large window overlooking the backyard. A large island, with seating for five, houses a prep sink and microwave. A new opening space between the kitchen and dining room includes a butler pantry/bar in one section and a large kitchen pantry in the other. Through the door to the left of the main sink is access to the new mudroom and powder room and existing attached garage.
White inset cabinets, quartzite countertops, subway tile and nickel accents provide a traditional feel. The gray island is a needed contrast to the dark wood flooring. Last but not least, professional appliances provide the tools of the trade needed to make this one hardworking kitchen.
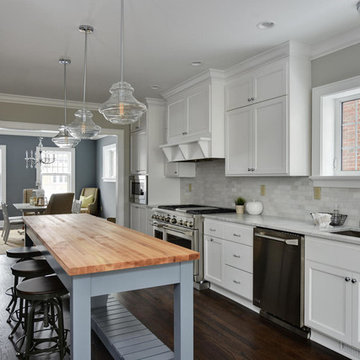
Old Milwaukee East side transitional cape cod brought to new life in this custom remodel including custom cabinets and millwork throught out. Thanks to Sawfish General Contracting, LLC for photos
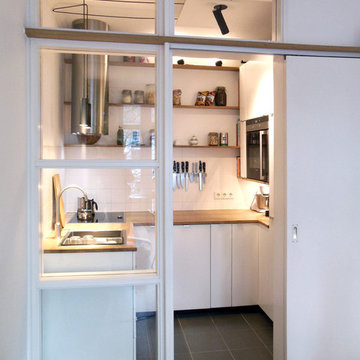
Die abtrennbare, jedoch durch große Fenster und die Schiebetür offen wirkende Aufteilung des Raumes am Fenstergegenüberliegenden Ende des Esszimmers gewährt großzügige Einblicke in die neue Küche.
Der so ständig einzusehende Teil des neuen Interiors ist bewußt offen und leicht gestaltet.
Nur die Dunstabzugshaube bildet das optische Gegengewicht zu den beinahe raumhohen Küchenschränken in der nicht-sichtbaren Raumecke rechts. Schubladen, Eckrondells, Apothekerauszüge sorgen zusammen mit den großen Schränken für überraschend viel Stauraum auf der geringen Grundfläche.
24.487 Billeder af køkken med en planlimet vask
2



