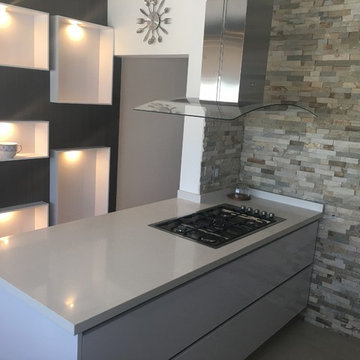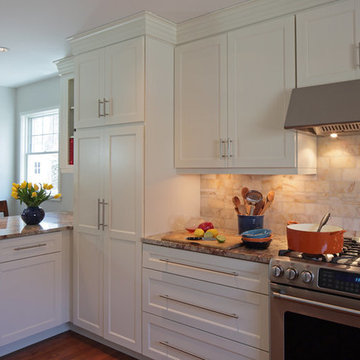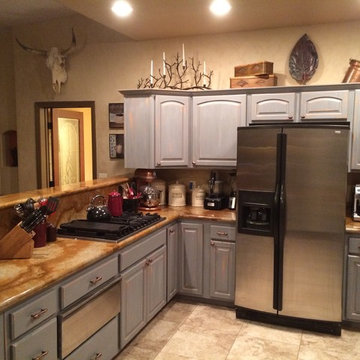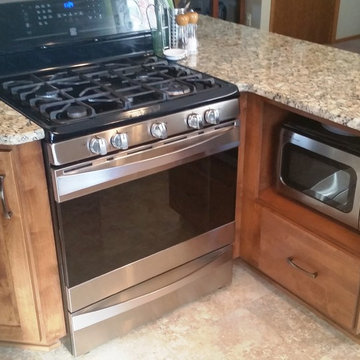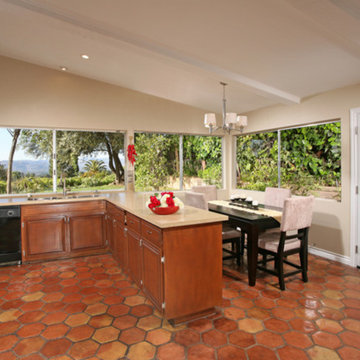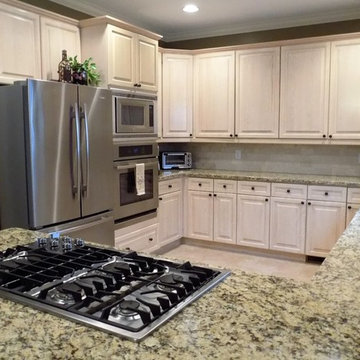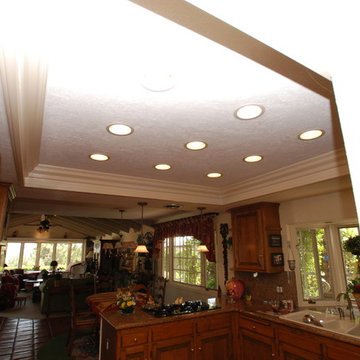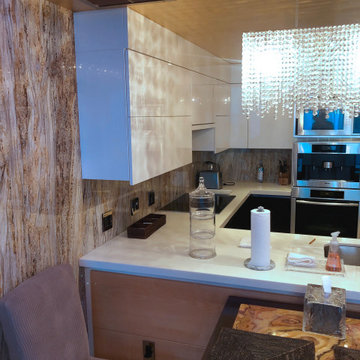187 Billeder af køkken med en tredobbeltvask og en køkkenø op mod væggen
Sorteret efter:
Budget
Sorter efter:Populær i dag
61 - 80 af 187 billeder
Item 1 ud af 3
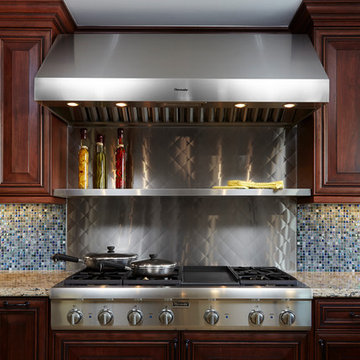
Two sisters inherited this home in Torrance, CA. and wanted to start the home’s remodel with a new kitchen. They are passionate cooks who enjoy taking the occasional class to sharpen their skills. They were looking for a chef’s kitchen focused on efficiency. Professional grade appliances were required for them to achieve this effect. The glass backsplash is a mosaic tile in black and white. The flooring is marble with an inlay border. The new homeowners wanted a butler’s pantry and built in Thermador espresso machine for their new space. The peninsula offers seating for guests as they cook. The project includes a 54 inch stainless steel vent hood complete with backsplash and shelving.
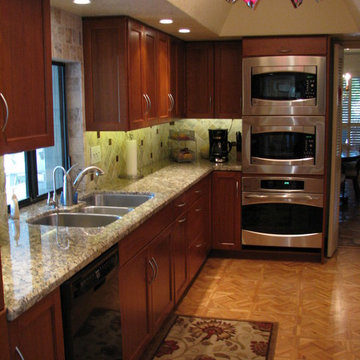
By removing the totally outdated plexiglass lighting panels and replacing the florescent tube lights with a combination of LED task and ambient lighting sources we were able to create a more open yet warm feel to the room.
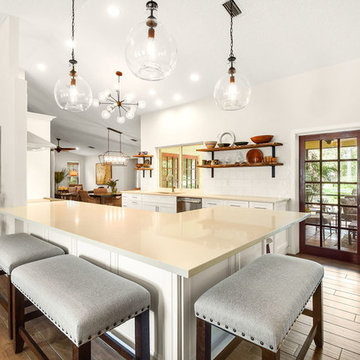
Peninsula seating for six, facing the french patio doors. Laurel chose non-standard bench seating for two.
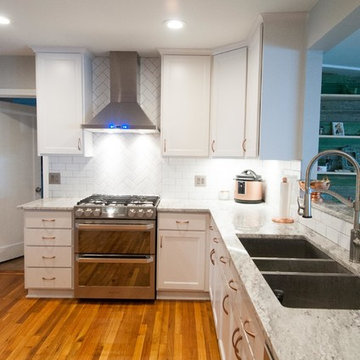
New kitchen tripled in size from the original enclosed area.
PhotoCredit Chelsea McGovern
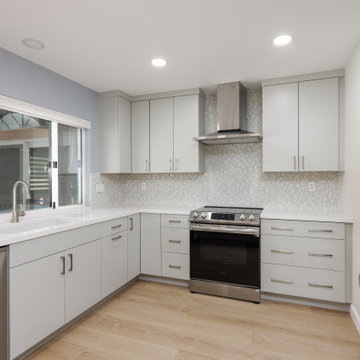
**Project Description: Elegant Full Home Makeover**
We recently completed a stunning full home makeover, transforming an outdated property into a sleek, modern haven. The renovation covered every room, integrating clean lines and a refined aesthetic to create a harmonious flow throughout the home.
Key features included a state-of-the-art kitchen with high-end appliances and minimalist cabinetry, luxurious bathrooms featuring the latest fixtures, and an open-plan living area that maximizes natural light. Attention to detail was paramount, with bespoke finishes and durable materials that ensure both style and functionality.
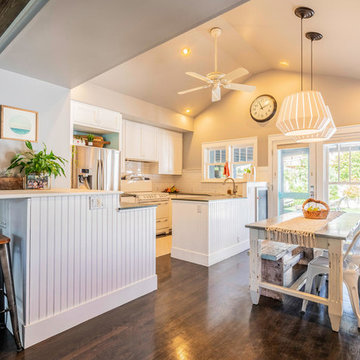
By painting this space the same as the front family room it created a nice flow. I was able to add two lights over the dining table creating a designated place for the table and the pitched ceilings made it airier. By taking down the partial wall blocking the view from the kitchen we were able to keep the storage and add another seating area.
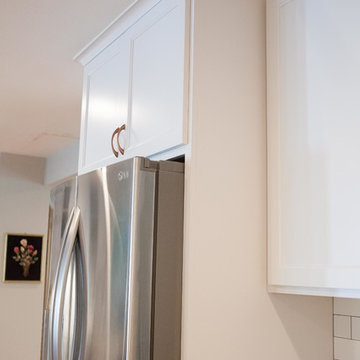
New kitchen tripled in size from the original enclosed area.
PhotoCredit Chelsea McGovern
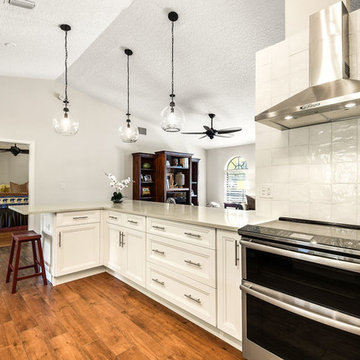
To keep with the open wall theme, half the wall was removed to allow for extra seating at the peninsula. A stainless steel recirculating vent was placed above range.
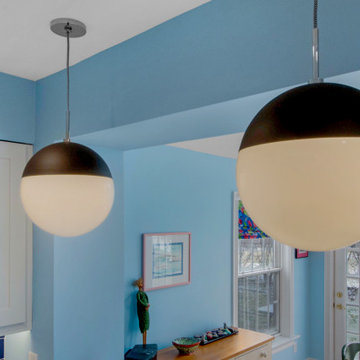
We love when past clients call us to transform another space in their home. A few years ago we had the honor of creating a primary bedroom/bathroom suite for this wonderful client. This year she came back to us for a kitchen renovation. It was fun designing this space with our owner to let her personal style shine through the colors, finishes and patterns throughout this beautiful kitchen. We were able to make her kitchen more functional for her cooking style by adding cabinet inserts, more drawers, extra lighting and new storage solutions. This is a bright and cheerful kitchen that she will be able to cook in for years to come!
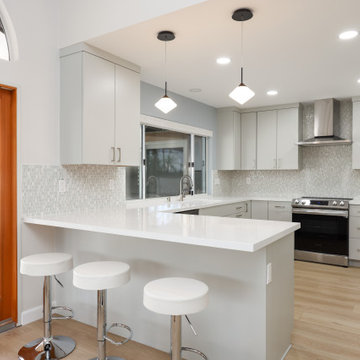
**Project Description: Elegant Full Home Makeover**
We recently completed a stunning full home makeover, transforming an outdated property into a sleek, modern haven. The renovation covered every room, integrating clean lines and a refined aesthetic to create a harmonious flow throughout the home.
Key features included a state-of-the-art kitchen with high-end appliances and minimalist cabinetry, luxurious bathrooms featuring the latest fixtures, and an open-plan living area that maximizes natural light. Attention to detail was paramount, with bespoke finishes and durable materials that ensure both style and functionality.
187 Billeder af køkken med en tredobbeltvask og en køkkenø op mod væggen
4
