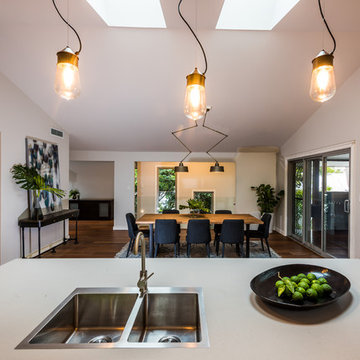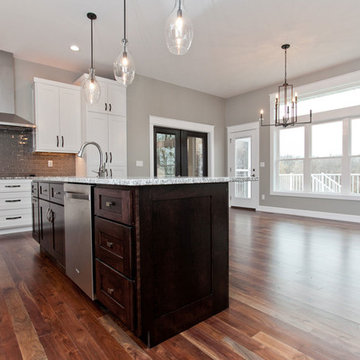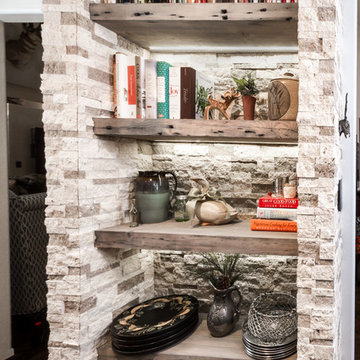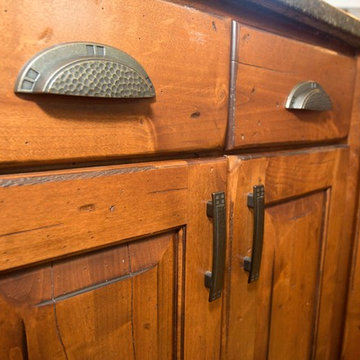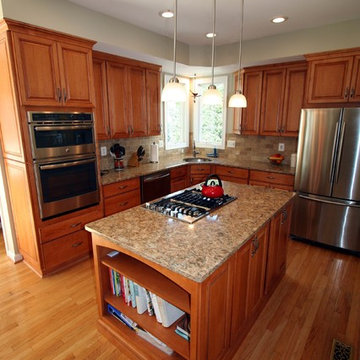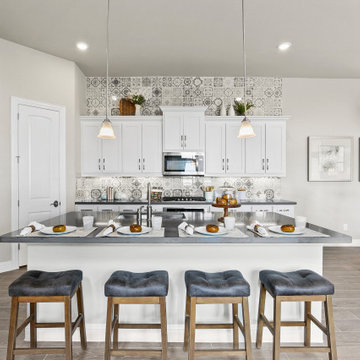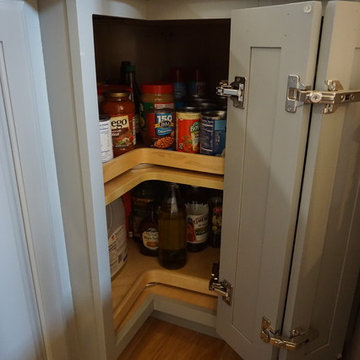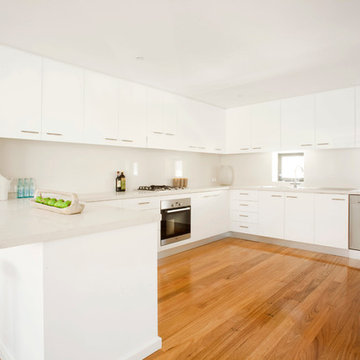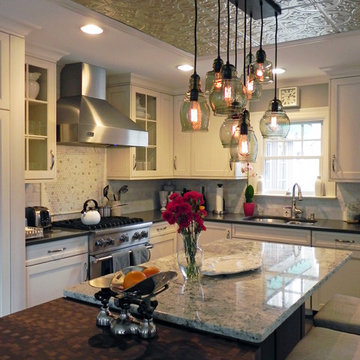420 Billeder af køkken med en tredobbeltvask og mellemfarvet parketgulv
Sorteret efter:
Budget
Sorter efter:Populær i dag
61 - 80 af 420 billeder
Item 1 ud af 3
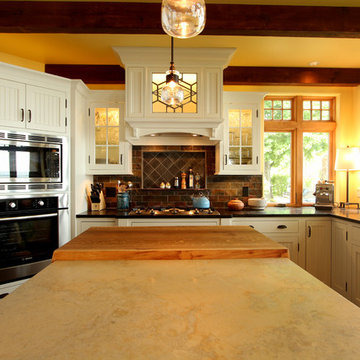
Slate tile was selected for the backsplash to bring all the warm tones in the room together. Multiple countertop surfaces were used on the island. Thick wood with a live wood edge was used on the cooktop side and valderstone was used on the seating side.
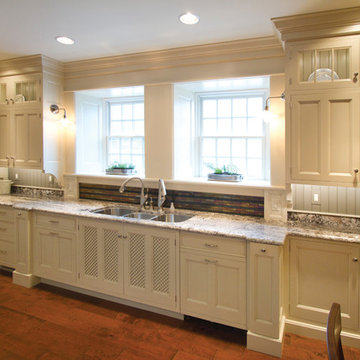
The sink wall of the Show House had two windows with very deep sills, located close together. The triple bowl sink with dual faucets was used to give simultaneous access for two persons, each working in front of their own window. The countertops are granite and the backsplash is glass tile. See more of our work at www.rmkitchens.com
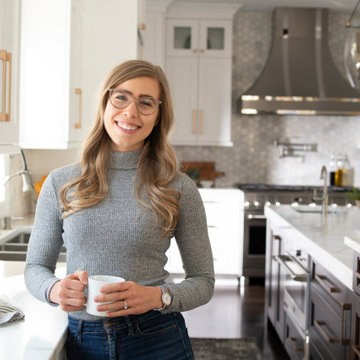
Our wonderfully talented kitchen and bath designer Claire, who created this project transformation.
Photography: Scott Amundson Photography
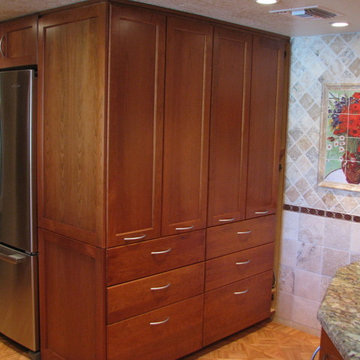
Our design included creating this cozy area for the refrigerator to tuck into the pantry cabinets for a built-in look.
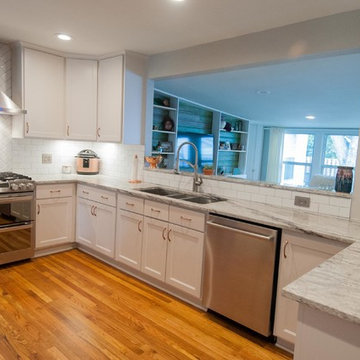
New kitchen tripled in size from the original enclosed area.
PhotoCredit Chelsea McGovern
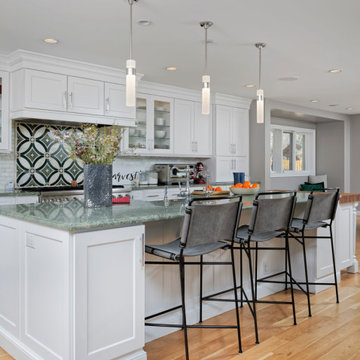
Our clients for this project wanted help with furnishing this home that they recently moved to. They wanted us to change the lighting as well and make the space their own. One of our clients preferred a farmhouse aesthetic while the other wanted a contemporary touch. Our Miami studio worked to find a design solution that would make both of them fall in love with their home. By mixing dark metals and weathered wood with neutral fabrics, our studio was able to create a contemporary farmhouse feel throughout the home. To bring in another layer of interest, we worked with a local gallery to find pieces that would reflect the aesthetic of the home and add pops of color.
---
Project designed by Miami interior designer Margarita Bravo. She serves Miami as well as surrounding areas such as Coconut Grove, Key Biscayne, Miami Beach, North Miami Beach, and Hallandale Beach.
For more about MARGARITA BRAVO, click here: https://www.margaritabravo.com/
To learn more about this project, visit:
https://www.margaritabravo.com/portfolio/contemporary-farmhouse-denver/
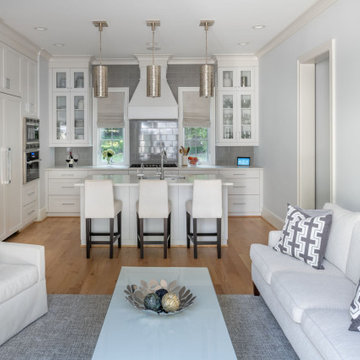
The main family room connects to the kitchen and features a floor-to-ceiling fireplace surround that separates this room from the hallway and home office. The light-filled foyer opens to the dining room with intricate ceiling trim and a sparkling chandelier. A leaded glass window above the entry enforces the modern romanticism that the designer and owners were looking for. The in-law suite, off the side entrance, includes its own kitchen, family room, primary suite with a walk-out screened in porch, and a guest room/home office.
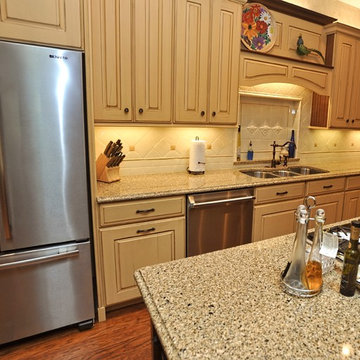
Complete design and remodel, removal of walls, new lighting, flooring, custom cabinetry and engineered quartz counters, custom wallsplash.
Designer: Kristine McLusky,
Remodel by McLusky Showcase Kitchens & Baths
Photos by: Ruppersberger Photographer
Custom Cupboards Cabinetry
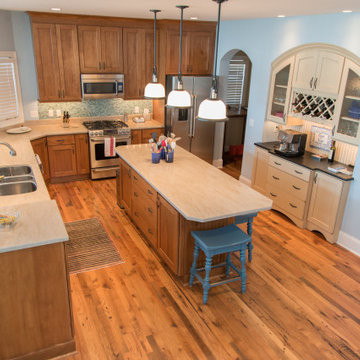
These frosted, domed island lights spread the light throughout the kitchen. Multi use coffee bar and wine bar.
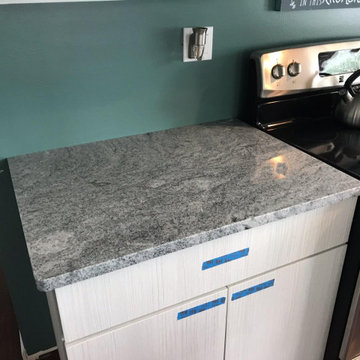
Silver Cloud Granite, eased edge, stainless steel, triple basin, undermount sink.
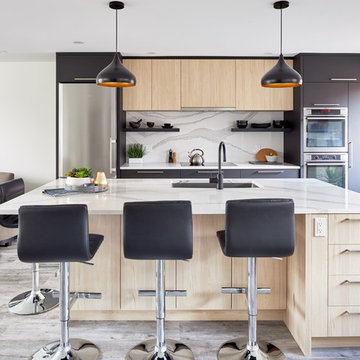
Modern kitchen displayed in an open concept. With the bold, darker toned cabinet a lot of natural light is required. The black accents appearing in lighting and bar stools cause the space to flow smoothly.
420 Billeder af køkken med en tredobbeltvask og mellemfarvet parketgulv
4
