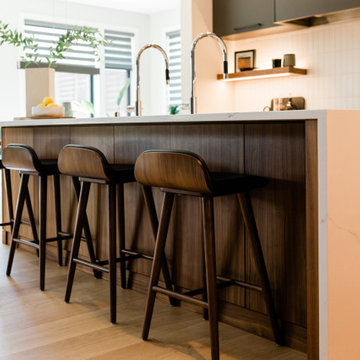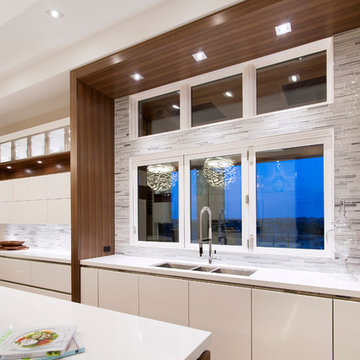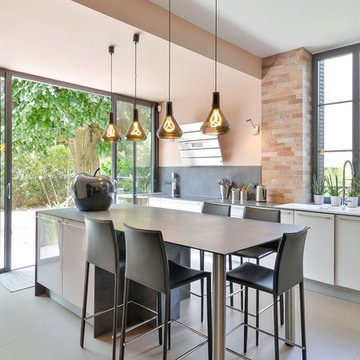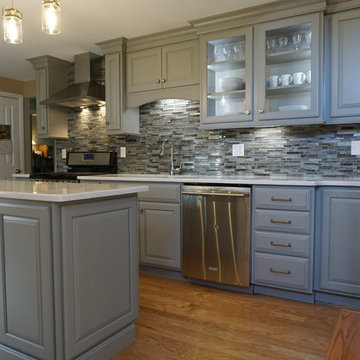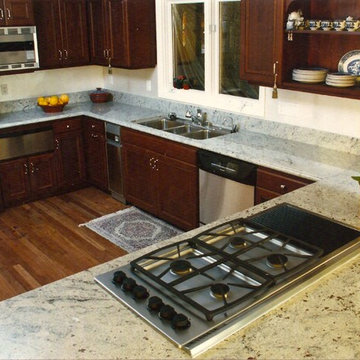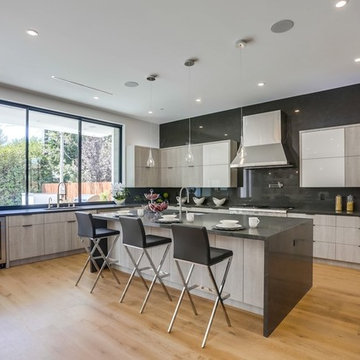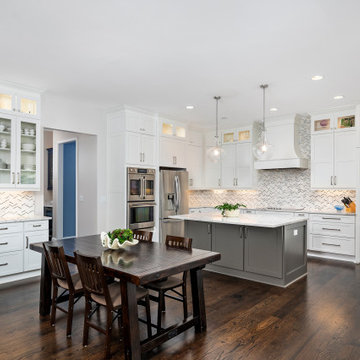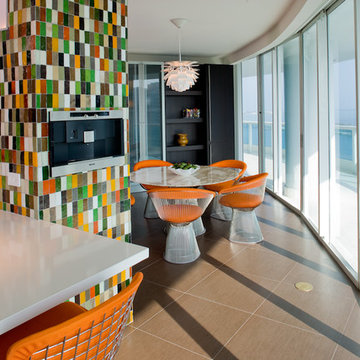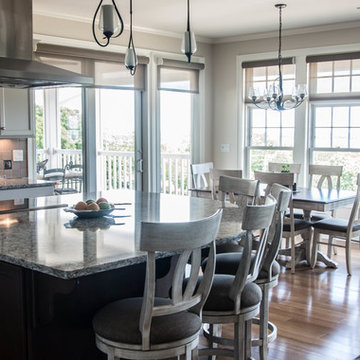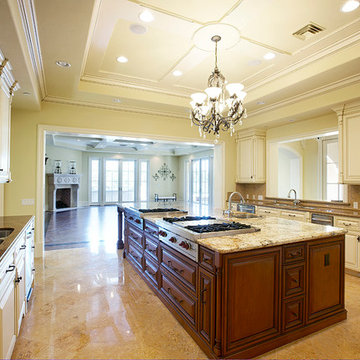1.773 Billeder af køkken med en tredobbeltvask
Sorteret efter:
Budget
Sorter efter:Populær i dag
141 - 160 af 1.773 billeder
Item 1 ud af 3
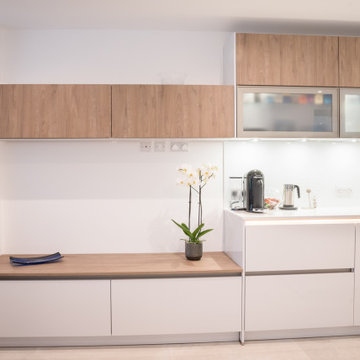
Our client has recently completed a complete refurbishment of their new home which includes a Bauformat kitchen in London and Pamplona Toffee and high gloss Moonlight Grey finishes. The quartz worktops are in Silestone Miami Vena and glass splashback in white rainbow sparkle.
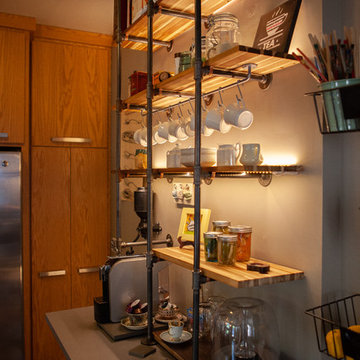
For years, Jen wanted to cook and bake in a kitchen where she could hone her substantial talents as a professional chef. Her small kitchen was not up to the task. When she was ready to build, she enlisted Shelter Architecture to design a space that is both exquisite and functional. Interior photos by Kevin Healy, before and after outdoor sequential photos by Greg Schmidt. Lower deck, handrail and interior pipe rail shelving by the homeowner.
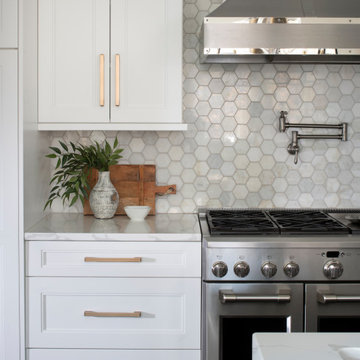
A tight shot of this kitchen shows off some of the project details. The chrome edge banding on the hood and the brushed gold hardware blends so nicely with the brushed nickel hood, pot filler and stainless steel range. The cabinet drawer and doors have a nice inset panel adding a little flair to the ever popular shaker door style.
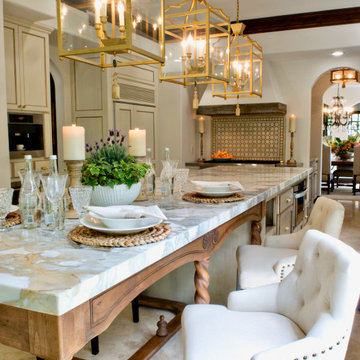
Spanish Mediterranean with subtle Moroccan glazed clay tile influences, custom cabinetry and subzero custom fridge panels in a creamy white and gold hand faux finish with quartz counter tops in Taupe grey, brushed gold hardware and faux succulent arrangements. The island was designed in double length as one side is for much needed enclosed storage and the other is for open barstool seating designed to resemble an antique refectory table and then topped with stunning calacata macchia vecchia marble and three impressive custom solid hand forged iron & glass lantern light fixtures sparkling from above.
Wolf Range
Subzero
Miele Coffee Machine
Waterstone Faucets
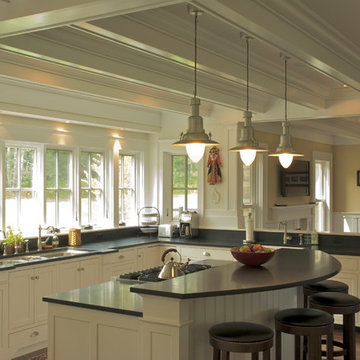
The kitchen is lined with a long set of windows looking out over the backyard, pool and rear terrace. An island provides seating for casual dining within the kitchen itself.
Photo by Peter Kucinski
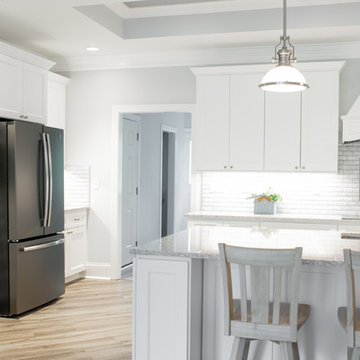
This kitchen features a 10 1/2 foot by 5 foot island with LG Viatera Everest Quartz and white maple cabinets. The homeowner easily fit a triple-bowl sink in her island to help her dishwashing. One of her favorite parts of the kitchen is the tile detail above the cooktop!
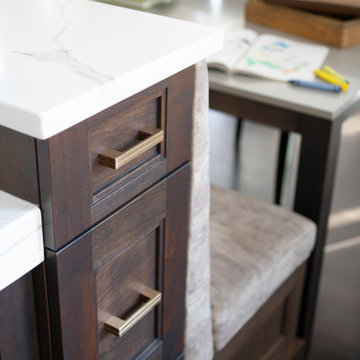
With the banquette for the children to comfortably do their afternoon homework, additional island seating and enhanced function throughout, our designer Claire completely transformed this space.
Photography: Scott Amundson Photography
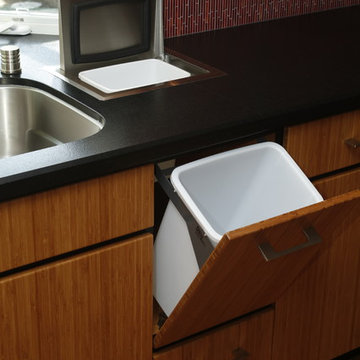
This combo pack shows the Counter Top Waste System coupled with the Tip Out Waste System in a kitchen prep area. Convenience and accessibility for food prep and garbage and compostable waste containment.
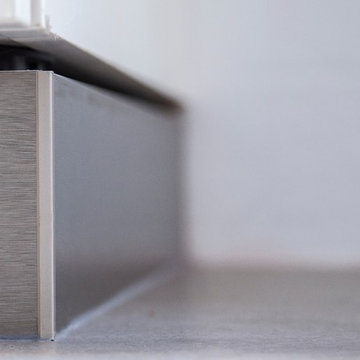
A modern kitchen was required by our client with clean lines to go into a carefully designed extension that had to meet listed building regulations. A glazed divide detail was used between the existing building and new extension. Overall the client wanted a clean design that didn’t overpower the space but flowed well between old and new. The first design detail that Lorna worked on with the client was the edges of the doors and worktops. The client really wanted a white, crisp modern kitchen so Lorna worked with her to select a luxury, handless option from the Intuo range. For a clean finish white matt lacquer finish doors with chamfered top edge detail were chosen to fit the units. Lorna then worked closely with the client and Corian the worktop supplier to ensure the Glacier White worktops could have a shark nose edge to match the door edges.
Once these details were ironed out the rest of the design began to come together. A large island was planned; 1500mm width by 3750mm length; this size worked so well in the vast space -anything smaller would’ve looked out of place. Within the island, there is storage for glassware and dining crockery with sliding doors for ease of access. A caple wine fridge is also housed in the island unit.
A downdraft Falmec extractor was chosen to fit in the island enabling the clean lines to remain when not in use. On the large island is a Miele induction hob with plenty of space for cooking and preparation. Quality Miele appliances were chosen for the kitchen; combi steam oven, single oven, warming drawer, larder fridge, larder freezer & dishwasher.
There is plenty of larder storage in the tall back run. Whilst the client wanted an all-white kitchen Lorna advised using accents of the deep grey to help pull the kitchen and structure of the extension together. The outer frame of the tall bank echoed the colour used on the sliding door framework. Drawers were used over preference to cupboards to enable easier access to items. Grey tiles were chosen for the flooring and as the splashback to the large inset stainless steel sink which boasts aQuooker tap and Falmec waste disposal system. LED lighting detail used in wall units above sink run. These units were staggered in depth to create a framing effect to the sink area.
Lorna our designer worked with the client for approximately a year to plan the new Intuo kitchen to perfection. She worked back and forth with the client to ensure the design was exactly as requested, particularly with the worktop edge detail working with the door edge detail. The client is delighted with the new Intuo kitchen!
Photography by Lia Vittone
1.773 Billeder af køkken med en tredobbeltvask
8
