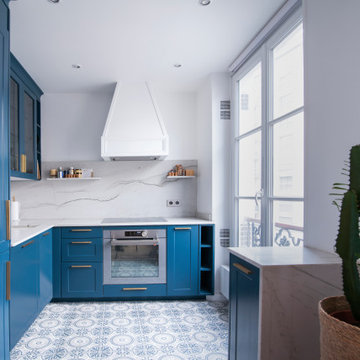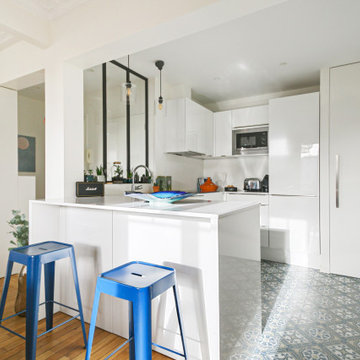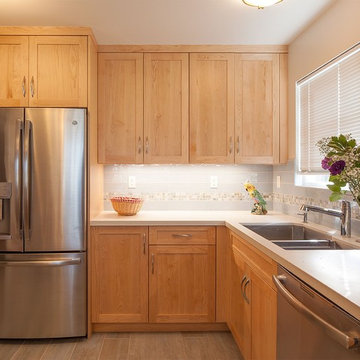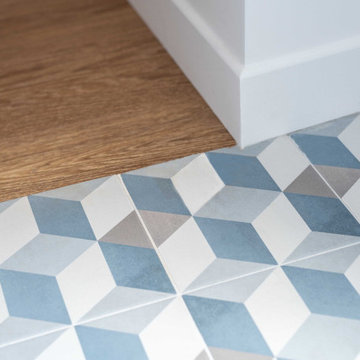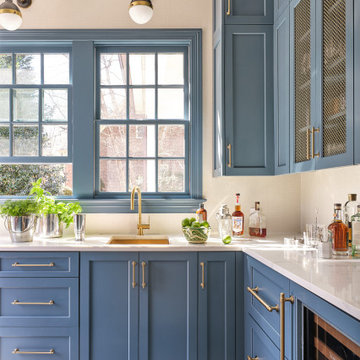685 Billeder af køkken med en underlimet vask og blåt gulv
Sorteret efter:
Budget
Sorter efter:Populær i dag
41 - 60 af 685 billeder
Item 1 ud af 3

This minimalist kitchen design was created for an entrepreneur chef who wanted a clean entertaining and research work area. To minimize clutter; a hidden dishwasher was installed and cutting board cover fabricated for the sink. Color matched flush appliances and a concealed vent hood help create a clean work area. Custom solid Maple shelves were made on site and provide quick access to frequently used items as well as integrate AC ducts in a minimalist fashion. The customized tile backsplash integrates trim-less switches and outlets in the center of the flowers to reduce their visual impact on the composition. A locally fabricated cove tile was notched into the paper countertop to ease the transition visually and aid in cleaning. This image contains one of 4 kitchen work areas in the home.

La superbe cuisine, qui fut très compliquée à réaliser. Vous ne le soupçonnez pas, mais derrière cette crédence, une partie amovible cache le ballon d'eau chaude, et le plan de travail cache le lave-linge avec une ouverture par le haut.
Beaucoup d'ajustements et de sur-mesure à cause de ce mur en pente que nous ne pouvions pas toucher.
Mais surtout le clou du spectacle: ces magnifiques carreaux zelliges bleu pétrole, assortis à un plan de travail en bois exotique, qui rappellent le bleu du salon.
https://www.nevainteriordesign.com
http://www.cotemaison.fr/loft-appartement/diaporama/appartement-paris-9-avant-apres-d-un-33-m2-pour-un-couple_30796.html
https://www.houzz.fr/ideabooks/114511574/list/visite-privee-exotic-attitude-pour-un-33-m%C2%B2-parisien
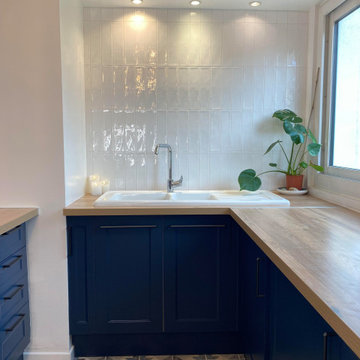
Une cuisine aux allures rétro mêlant des carreaux de ciment et du zellige. Sa couleur bleue mat contraste avec la faïence murale tout en hauteur.

This four bedroom transitional home was built in the Chapel Ridge golf course community in Pittsboro, NC. The main floor includes the master bedroom en suite as well as two other bedrooms on the opposite side of the home. The large kitchen combines both medium stained cherry cabinets alongside black painted cabinets that feature glass doors. Even the mix/match molding accents give the room a special feeling.

Des rangements coulissants pratiques grace au casseroliers grande largeur de 90cm pour tout avoir à portée de mains.
http://cuisineconnexion.fr/
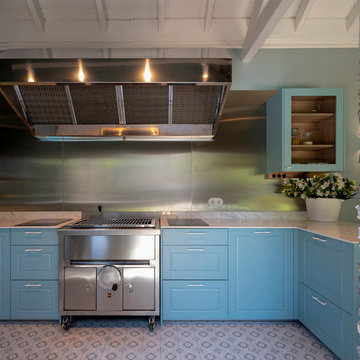
Reforma integral Sube Interiorismo www.subeinteriorismo.com
Fotografía Biderbost Photo
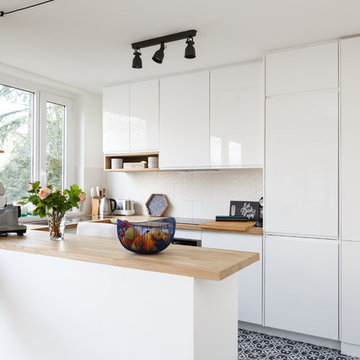
Réunir deux appartements pour une famille qui s'agrandit.
Alexis et Romina ont fait l'acquisition de l'appartement voisin au leur dans le but d'agrandir la surface de vie de leur nouvelle famille. Nous avons défoncé la cloison qui liait les deux appartements. A la place, nous avons installé une verrière, en guise de séparation légère entre la salle à manger et la cuisine. Nous avons fini le chantier 15 jours avant afin de leur permettre de fêter Noël chez eux.
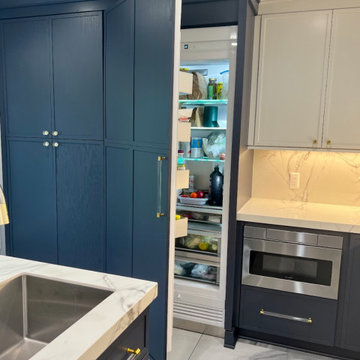
This kitchen was installed by one of LKB's amazing local builders using Showplace Cabinetry. This island has a 1” Slim Shaker Door in oak wood with Hale Navy Blue Paint in matte finish, with the perimeter in 1” Slim Shaker Door in maple wood with white paint in satin finish. The cabinetry hardware is LKB Select Crystal Hardware with Signature Satin Brass trim.

Stunning mountain side home overlooking McCall and Payette Lake. This home is 5000 SF on three levels with spacious outdoor living to take in the views. A hybrid timber frame home with hammer post trusses and copper clad windows. Super clients, a stellar lot, along with HOA and civil challenges all come together in the end to create some wonderful spaces.
Joshua Roper Photography

Авторы проекта:
Макс Жуков
Виктор Штефан
Стиль: Даша Соболева
Фото: Сергей Красюк

Des jolis détails pour cette cuisine! Une crédence qui ne monte pas toute hauteur pour changer, dans les tons vert sauge, en quinconce style carreaux de métro plats, surmontés de barres murales et accessoires de rangement et décoration totalement rétro et renforçant l'effet campagne à Paris. Et enfin une étagère dans les mêmes tons, créant une belle horizontalité.
685 Billeder af køkken med en underlimet vask og blåt gulv
3



