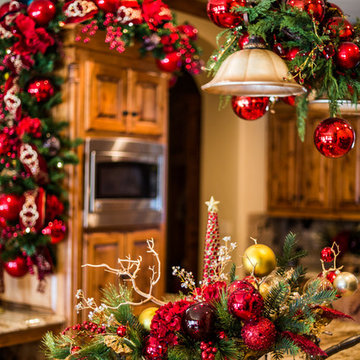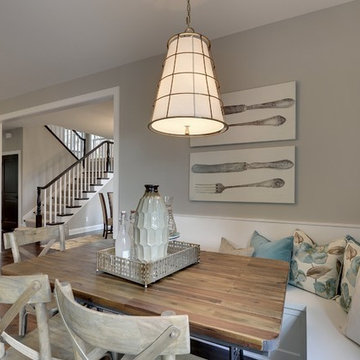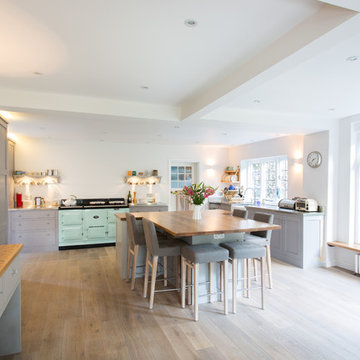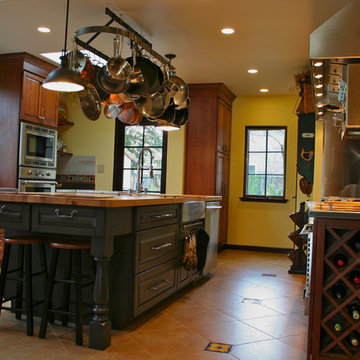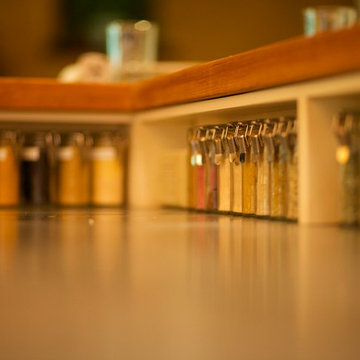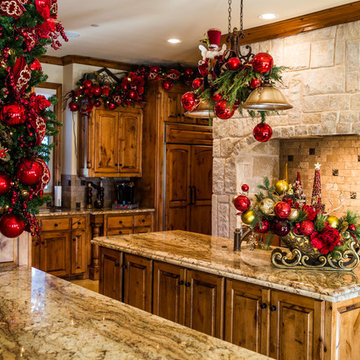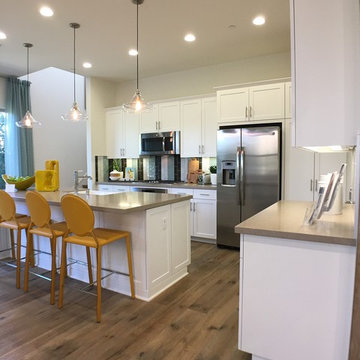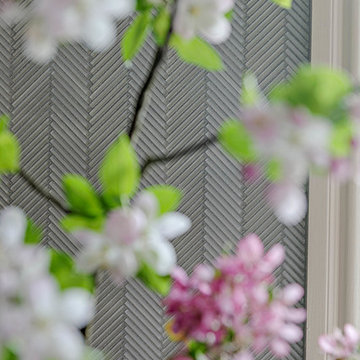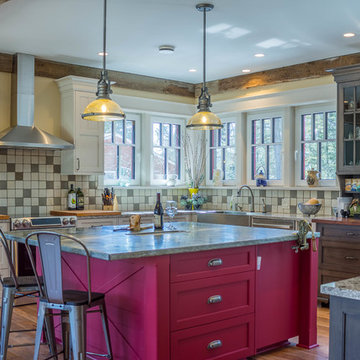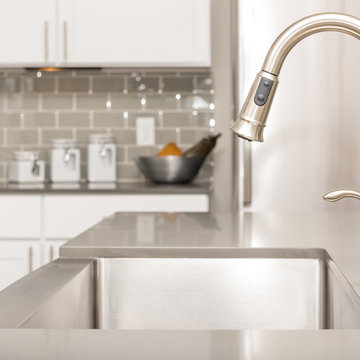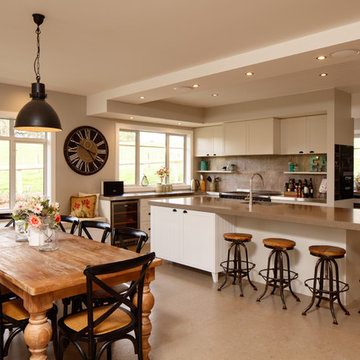397 Billeder af køkken med en vask med synlig front og bordplade i rustfrit stål
Sorter efter:Populær i dag
121 - 140 af 397 billeder
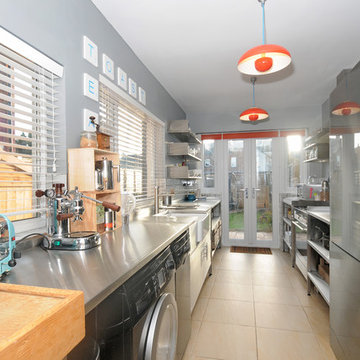
The kitchen had no link to the back garden so we removed the back wall and opened up the coal store with glass french doors. Added large ceramic floor tiles. A wooden breakfast bar was added to the existing wall between the dinning room and kitchen. New mid century lighting was added. The kitchen was bespoke stainless steel designed with inspiration from catering kitchens. Storage drawers where created using old apple creates brought off eBay which fitted into the open shelves. The stainless steel bench had a fitted belfast sink. A large storage cabinet had magnetic, chalk board doors fitted. Scrabble tiles made my Phillip Watts Design "Tea Toast" framed the window.
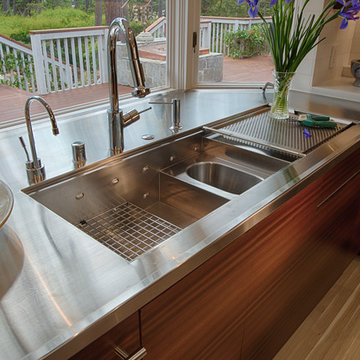
The use of natural tones punctuated by eclectic details, like semi-precious stones inlaid in concrete, keep spaces unified and modern, but not minimalist. Cabinetry that opens up like a bento or puzzle box adds whimsy and surprise and provides more access to the cabinet’s interior.
Concealed cabinet hinge-devices, a Venetian hand-plastered custom hood, a large Cheng-brand stainless steel sink with cutting board rails, and a slab of California figured walnut used as a bar top offer a sculptural dimension and illustrates Cheng Design's “emotional ergonomics” design approach.
Kitchen island, countertops, and living room fireplace surround—all in concrete designed and fabricated by Cheng Design Geocrete Shop.
Photography by Tim Maloney
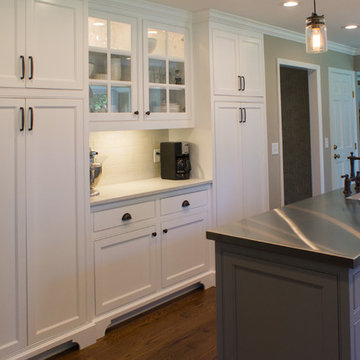
This open galley design loses nothing in the way of storage. Custom cabinetry in two finishes provides generous storage options, as well as a coffee station and serving counter for entertaining. Display cabinets with glass doors and lighting accent the wall.
Photo by Lynn Siegfried, homestreetstudio.com.
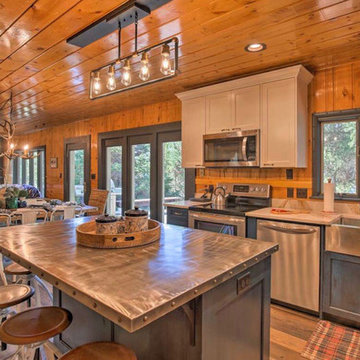
A large great room created to give plenty of family time and is open to a back patio and beautiful lake views.
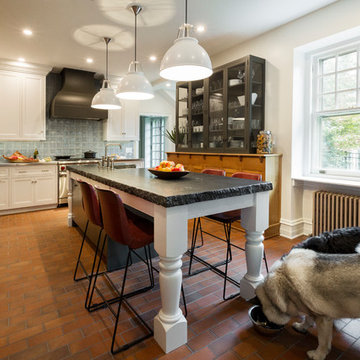
The new owners of a huge Mt. Airy estate were looking to renovate the kitchen in their perfectly preserved and maintained home. We gutted the 1990's kitchen and adjoining breakfast room (except for a custom-built hutch) and set about to create a new kitchen made to look as if it was a mixture of original pieces from when the mansion was built combined with elements added over the intervening years.
The classic white cabinetry with 54" uppers and stainless worktops, quarter-sawn oak built-ins and a massive island "table" with a huge slab of schist stone countertop all add to the functional and timeless feel.
We chose a blended quarry tile which provides a rich, warm base in the sun-drenched room.
The existing hutch was the perfect place to house the owner's extensive cookbook collection. We stained it a soft blue-gray which along with the red of the floor, is repeated in the hand-painted Winchester tile backsplash.
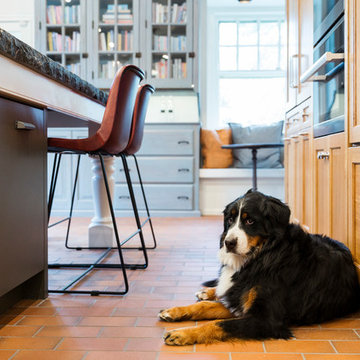
The new owners of a huge Mt. Airy estate were looking to renovate the kitchen in their perfectly preserved and maintained home. We gutted the 1990's kitchen and adjoining breakfast room (except for a custom-built hutch) and set about to create a new kitchen made to look as if it was a mixture of original pieces from when the mansion was built combined with elements added over the intervening years.
The classic white cabinetry with 54" uppers and stainless worktops, quarter-sawn oak built-ins and a massive island "table" with a huge slab of schist stone countertop all add to the functional and timeless feel.
We chose a blended quarry tile which provides a rich, warm base in the sun-drenched room.
The existing hutch was the perfect place to house the owner's extensive cookbook collection. We stained it a soft blue-gray which along with the red of the floor, is repeated in the hand-painted Winchester tile backsplash.
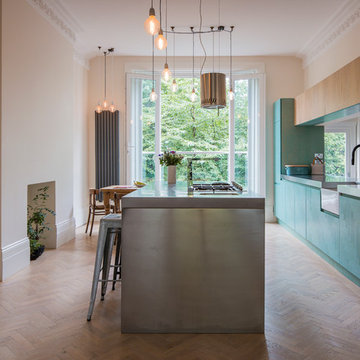
The stainless steel island creates a focal point to the kitchen whilst allowing our clients to be sociable when entertaining and cooking. The juliette balcony opens onto the tree canopy beyond allowing the garden in.
Photography: Tim Crocker
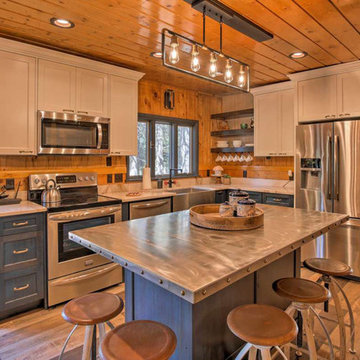
After the kitchen was torn up to create a blank space, new cabinetry was added to provide greater storage space. Upper cabinets done in a soft putty grey tone and lower cabinets done in a warm navy color. Upper cabinets in a lighter color gives the feel of a more open space when dealing with smaller areas.
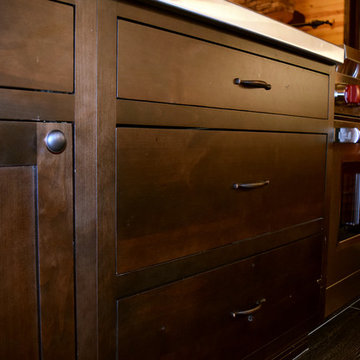
Decora Inset Cabinets: Harmony non-beaded inset doors in Rustic Alder with Bombay stain finish
397 Billeder af køkken med en vask med synlig front og bordplade i rustfrit stål
7
