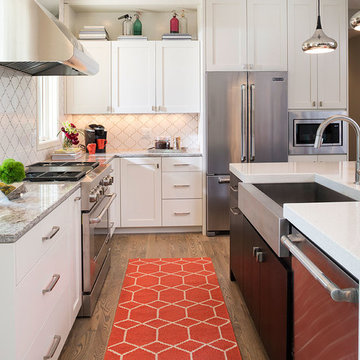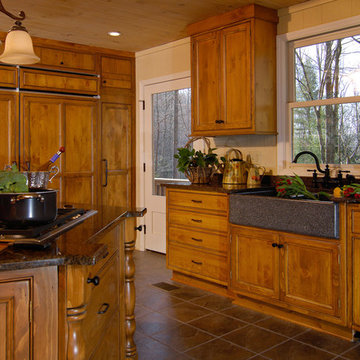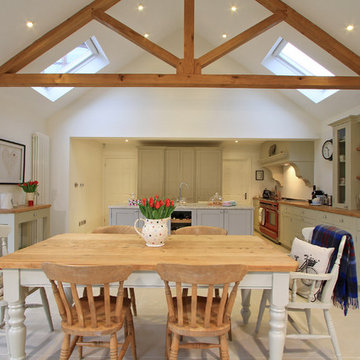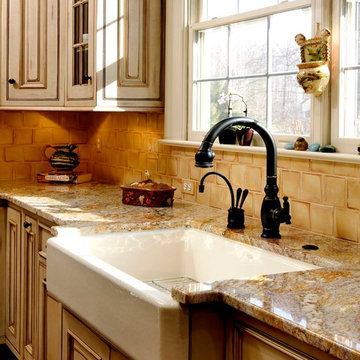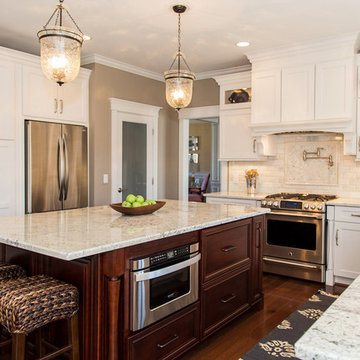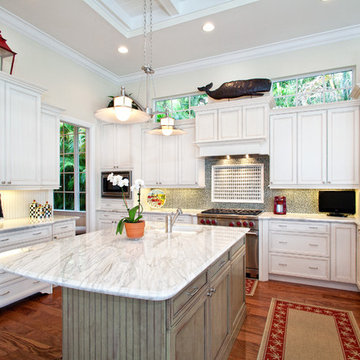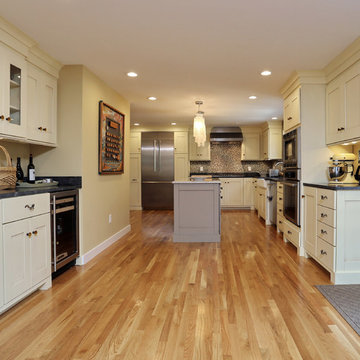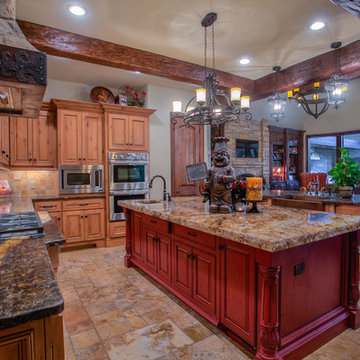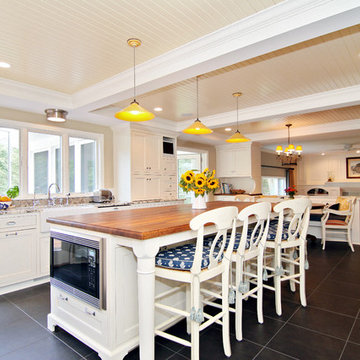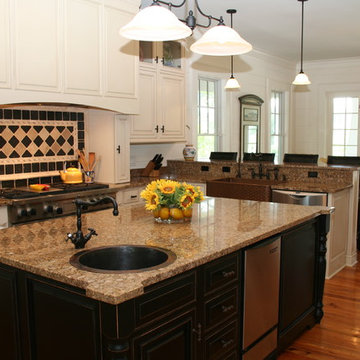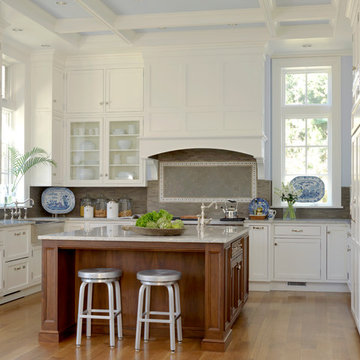Køkken
Sorteret efter:
Budget
Sorter efter:Populær i dag
121 - 140 af 60.890 billeder
Item 1 ud af 3

A 1960's bungalow with the original plywood kitchen, did not meet the needs of a Louisiana professional who wanted a country-house inspired kitchen. The result is an intimate kitchen open to the family room, with an antique Mexican table repurposed as the island.
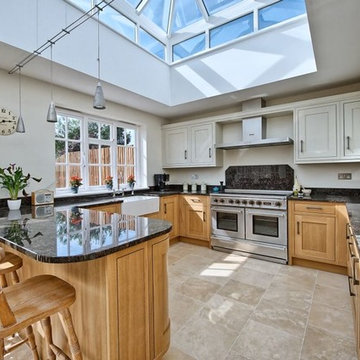
Light pours into this kitchen via a bespoke feature roof lantern. A mix of high level light wood kitchen cupboards with natural wood low level kitchen cupboards creates a nice contrast against a light and bright room.
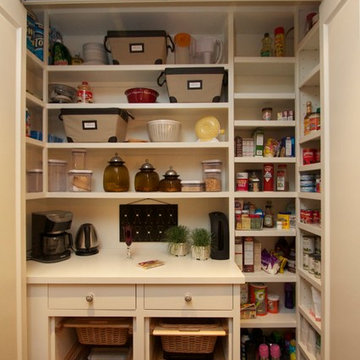
We transformed a small closet in our clients Kitchen into a spacious walk in pantry. In this custom-designed white painted cabinet kitchen, we created a utilitarian serving space with standard drawers and pullout basket drawers complete with electrical outlets for toaster and coffee maker. Taking the shelves to the ceiling, the space efficient wrap around corner shelves expand the storage options in a small space. Double doors serve to hide the pantry storage space when not in use.
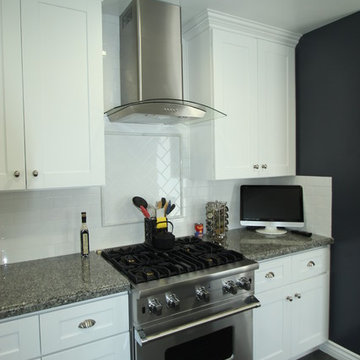
Traditional kitchen remodeling in Burbank with white shaker cabinets, farm sink and granite tops
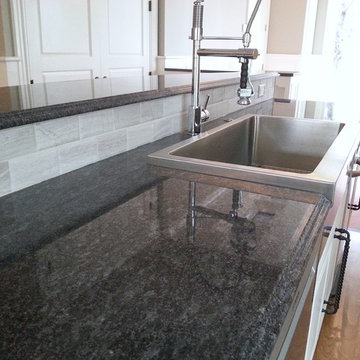
Steel Grey granite kitchen counters with a Double Ogee edge and farm sink.
Absolute Black honed on fireplace and columns.
All photos are property of Living Stone Stone Granite, LLC
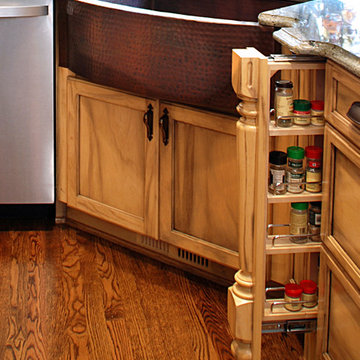
Tuscan rustic cabinets that are painted by artist Judith Spalchowski and Pearl Painters in Portland OR
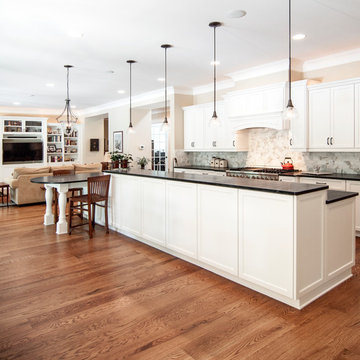
Open Kitchen, family dining, raised bar with storage, open floor plan, white
j. stephen young

Martha O'Hara Interiors, Interior Design | Stonewood LLC, Builder | Peter Eskuche, Architect | Troy Thies Photography | Shannon Gale, Photo Styling
7
