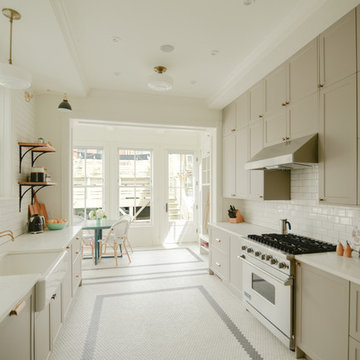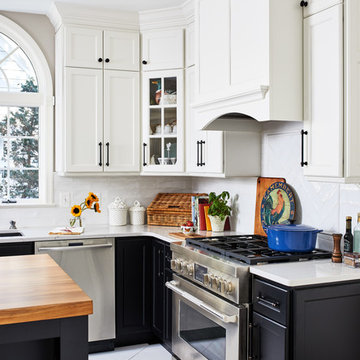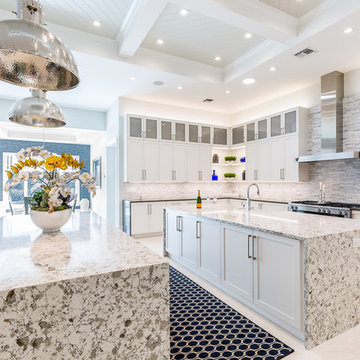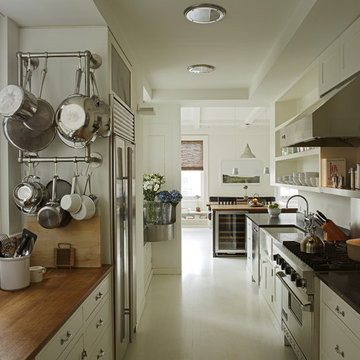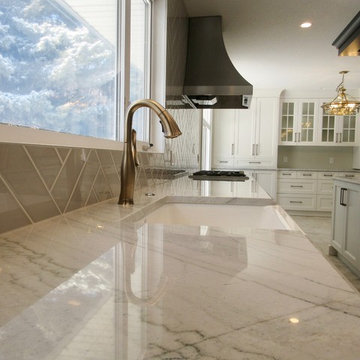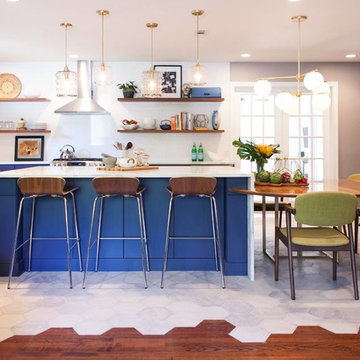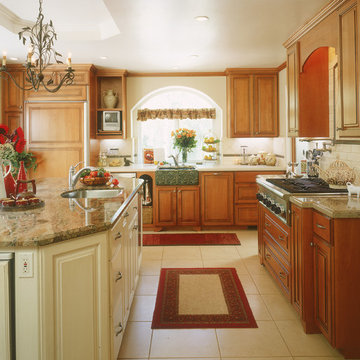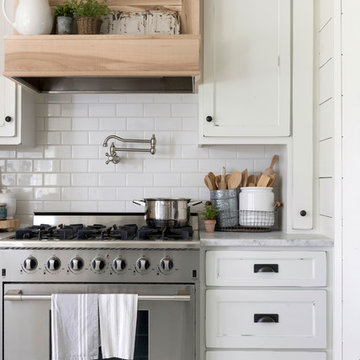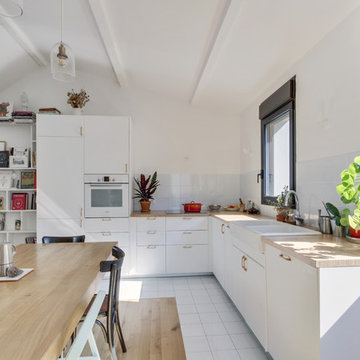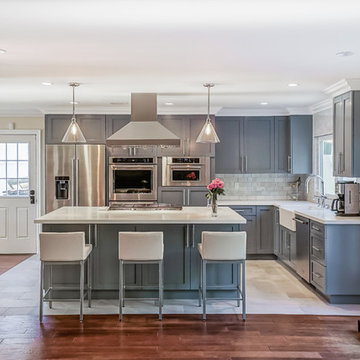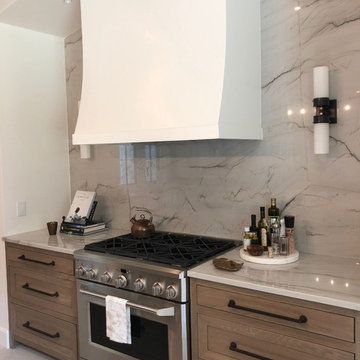2.355 Billeder af køkken med en vask med synlig front og hvidt gulv
Sorteret efter:
Budget
Sorter efter:Populær i dag
61 - 80 af 2.355 billeder
Item 1 ud af 3
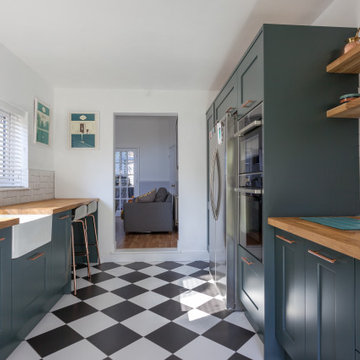
A copse green shaker kitchen with oak and copper elements throughout. This kitchen features a secret utility area with washer, dryer and boiler all covered by the furniture. The large worktop standing boiler cabinet is divided into sections to create a more functional storage space.
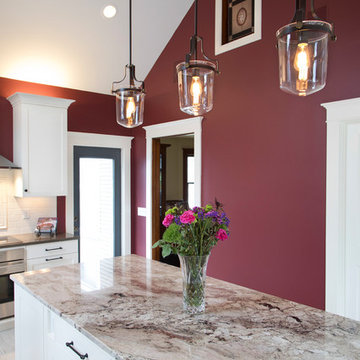
As with many homeowners, the kitchen has become the true heart of the home. Family life emanates around it. The new space provides an exit to the backyard, allowing more light, and a space that is inviting and flows well through the home. They wanted an open area where they, their family and their guests could spend time together while they prepared the meals.
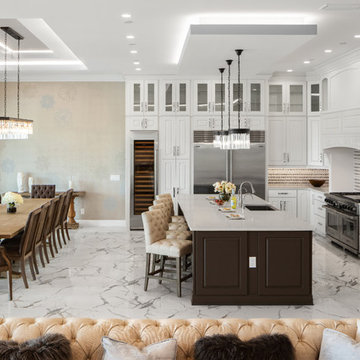
Elegant open concept kitchen design paired with dining room and usable island
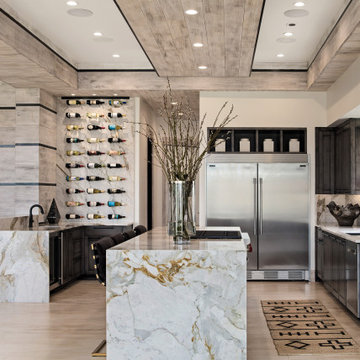
White oak hardwood floor with custom faux finish. White marble kitchen tops with waterfall end panels. Full slab marble backsplash. Rift white oak cabinets with faux finish. Wall paneling with metal accemt strips between the panel sections. Restoration hardware bar stools.

The pop of color from the gold wall sconces contrasts nicely with the monochromatic tonality of the gray painted cabinetry and honed Alberene Soapstone countertops quarried in Virginia.
Photo: Karen Krum

This vintage condo in the heart of Lincoln Park (Chicago, IL) needed an update that fit with all the traditional moldings and details, but the owner was looking for something more fun than a classic white and gray kitchen. The deep green and gold fixtures give the kitchen a bold, but elegant style. We maximized storage by adding additional cabinets and taking them to the ceiling, and finished with a traditional crown to align with much of the trim throughout the rest of the space. The floors are a more modern take on the vintage black/white hexagon that was popular around the time the condo building was constructed. The backsplash emulates something simple - a white tile, but adds in variation and a hand-made look give it an additional texture, and some movement against the counters, without being too busy.
https://123remodeling.com/ - Premium Kitchen & Bath Remodeling in Chicago and the North Shore suburbs.
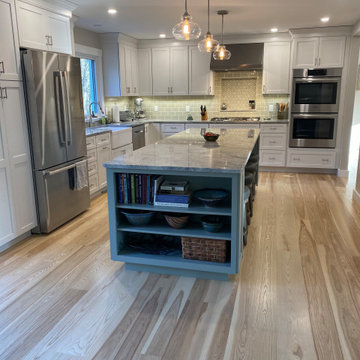
Complete first floor remodel. We removed a wall and made the existing openings larger to give the space a more open feel yet still warm and inviting. We used custom milled mixed width white ash floors with a commercial grade water based finish, custom cabinets, quartz countertops, Lepage widows and doors and hand made tiles.
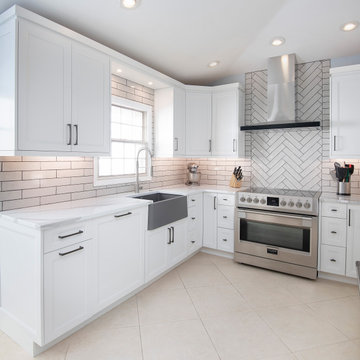
Our creative design solution started with carefully planning the practical storage capacity of every cabinet and how they would be used in the work flow of the kitchen. Our design team skillfully customized the many storage solutions developed by Dura Supreme Cabinetry to maximize the chef’s functional use of her space.
The kitchen backsplash features Gris Claro Soho Masia 3”x12” tile in a stunning herringbone pattern above the range, and otherwise in rows of tiles laid horizontally at a 50-percent offset, meaning that each tile joint aligns with the center of the tile above and below it.
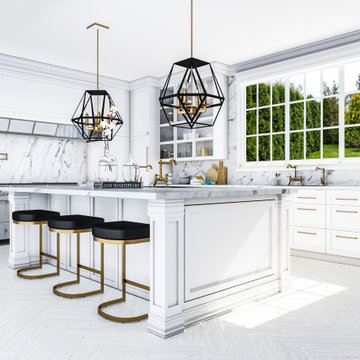
BLACK AND WHITE ELEGANT OPEN KITCHEN WITH HUGE WINDOWS FACING BACKYARD AND GOLD BRASS TONES AND CARRARA MARBLE BACKSPLASH AND ISLAND.
2.355 Billeder af køkken med en vask med synlig front og hvidt gulv
4
