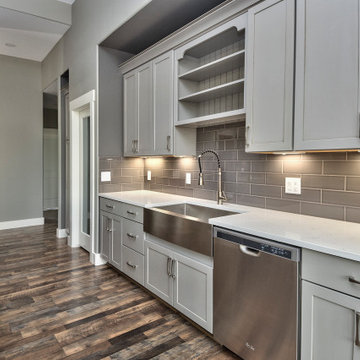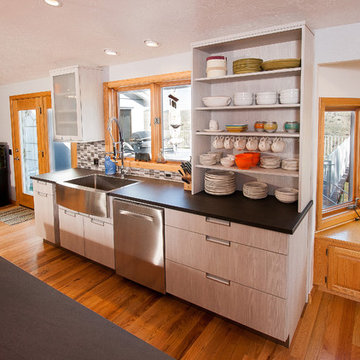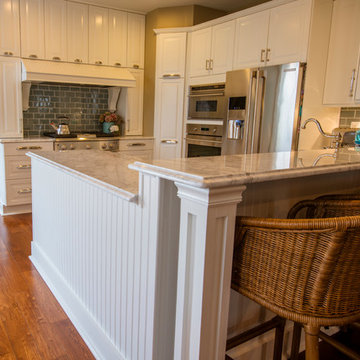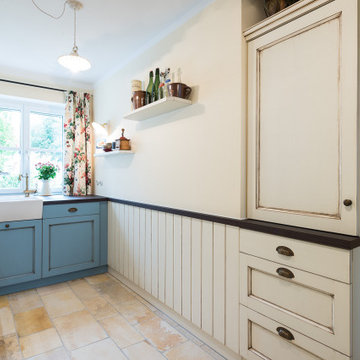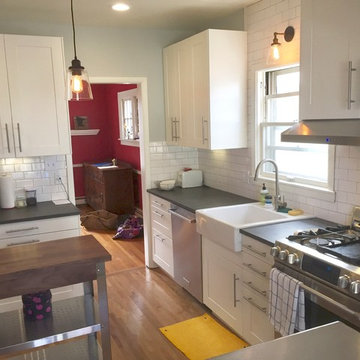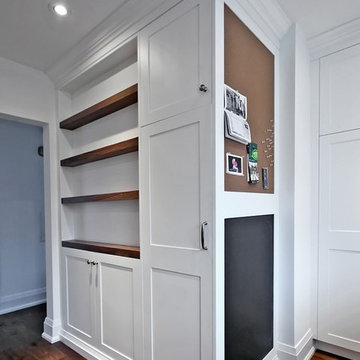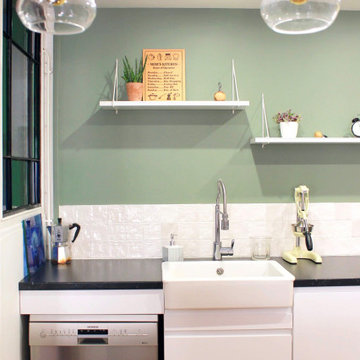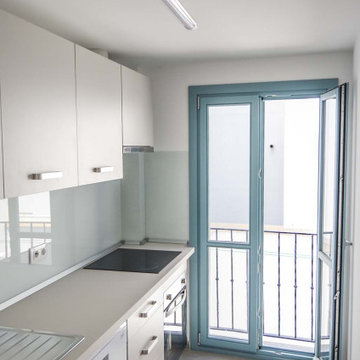1.277 Billeder af køkken med en vask med synlig front og laminatbordplade
Sorteret efter:
Budget
Sorter efter:Populær i dag
101 - 120 af 1.277 billeder
Item 1 ud af 3
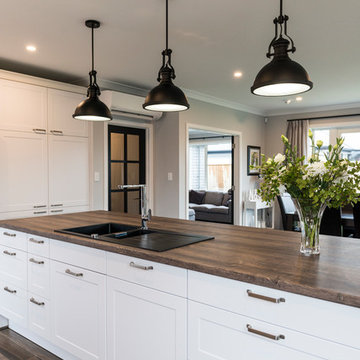
Stunning country influence nestled in this 2017 modern new build home.
The lacquer doors compliment the dark oak laminate top, offering a warm and welcoming appeal to friends and family.
Floor to ceiling cabinets offers an enormous amount of storage, and the negative detail above the cornice prevents the height of the kitchen over powering the room.
All Palazzo kitchens are locally designed by fully qualified (and often award winning) designers, an manufactured using precision German Engineering, and premium German Hardware.
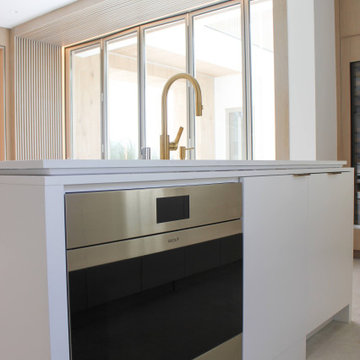
Design-Build Modern Transitional Style Kitchen & Bathroom with New closets Remodel Newport Beach Orange County
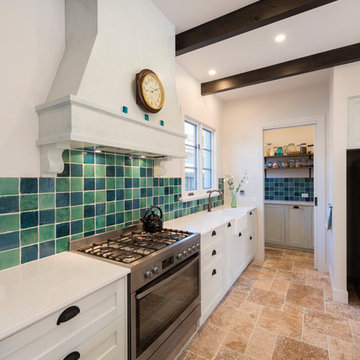
A traditional rangehood houses a contemporary concealed extraction fan. All other appliances are also integrated to maximise the authentic feel.
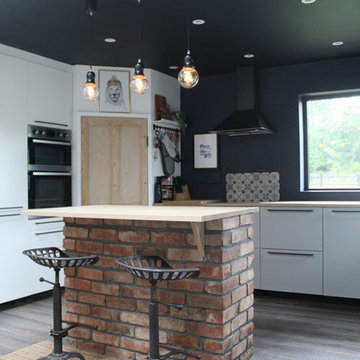
An industrial/modern style kitchen, dining space extension built onto existing cottage.
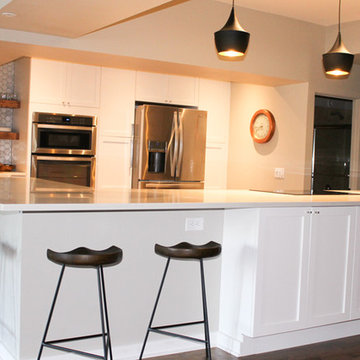
This is the kitchen of a South Loop condo remodeling project in Chicago. For this kitchen remodel, we completely refinished the homeowner's kitchen with brand new hardwood flooring, new white laminate flat-panel cabinetry, and chopping black kitchen countertops. The kitchen appliances was also replaced with new black stainless steel appliances. Furthermore, white mosaic and ceramic tiles was used to give a beautiful white backsplash color to the walls of the kitchen.
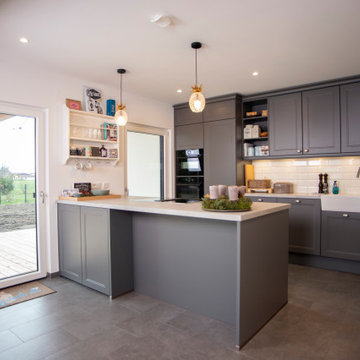
Nolte Windsor Lack Quarzgrau, mit Boscheinbaugeräten, Miele Kochfeldabzug und Spülstein von Systemceram.
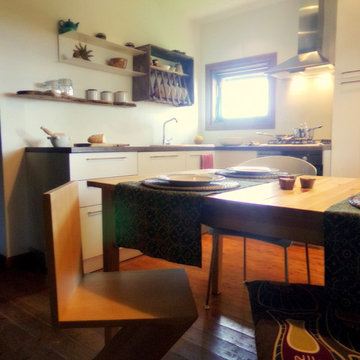
Riconfigurazione di un angolo cottura in una casa di legno sul Lago di Bolsena.
L'intervento non si è limitato al solo progetto dell'ambiente ma alla fornitura dei moduli della cucina, degli elettrodomestici, riposizionamento di alcuni elementi caratteristici come la piattaia, realizzata con legno di recupero, e la mensola di ulivo naturale, home staging e photoshooting.
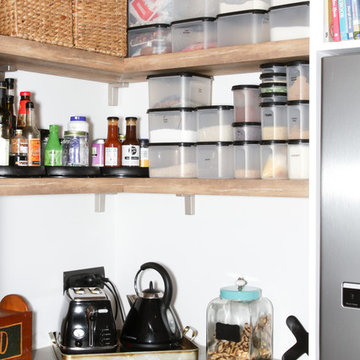
Open shelving is regularly used in the scullery and walk-in pantries.
The restricted space makes opening cupboards less functional, and open shelving provides a much easier working space.
This example showcases how 2 different textures can be used to compliment - the laminate timber shelving, and the stone reproduction bench.
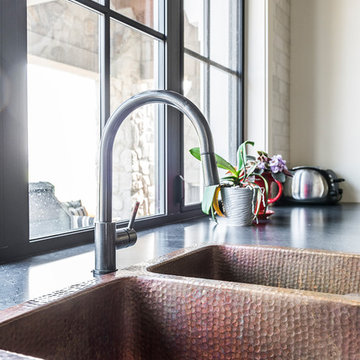
This contemporary farmhouse is located on a scenic acreage in Greendale, BC. It features an open floor plan with room for hosting a large crowd, a large kitchen with double wall ovens, tons of counter space, a custom range hood and was designed to maximize natural light. Shed dormers with windows up high flood the living areas with daylight. The stairwells feature more windows to give them an open, airy feel, and custom black iron railings designed and crafted by a talented local blacksmith. The home is very energy efficient, featuring R32 ICF construction throughout, R60 spray foam in the roof, window coatings that minimize solar heat gain, an HRV system to ensure good air quality, and LED lighting throughout. A large covered patio with a wood burning fireplace provides warmth and shelter in the shoulder seasons.
Carsten Arnold Photography

Esta cocina abierta que hemos hecho integra perfectamente la premisa del estilo nórdico: sencillez cálida y acogedora. Predomina el color blanco, que aporta mucha luminosidad, y el suave tono natural de la madera en el suelo y la encimera.
Al abrirla al comedor, se ha ganado amplitud y luz, y el espacio de mesa conecta perfectamente los dos espacios.
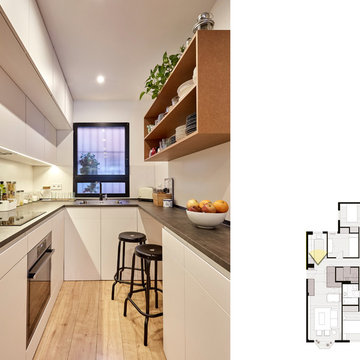
La cocina es pequeña, pero muy bien configurada. El aprovechamiento máximo se consigue al realizar dos lineas de mobiliario alto con diferente fondo. Se respeta un ámbito de barra que permite aprovechar mejor una de las esquinas. El material empleado en el frente del mobiliario es melamina.
Fotografía de @carlacapdevila.
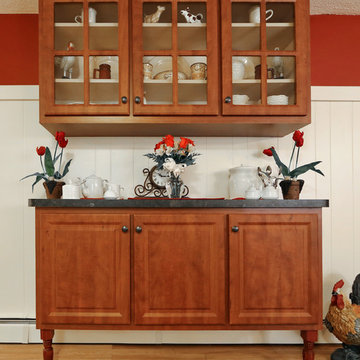
Custom hutch in Prestige square style. Classic cherry with display cabinets. Framed clear glass. matching Formica countertop in Fossil.
Traditional legs complete the custom piece designed by Kitchen Magic Designer with homeowner.
Jay Groccia
1.277 Billeder af køkken med en vask med synlig front og laminatbordplade
6
