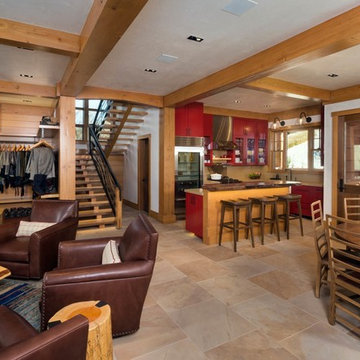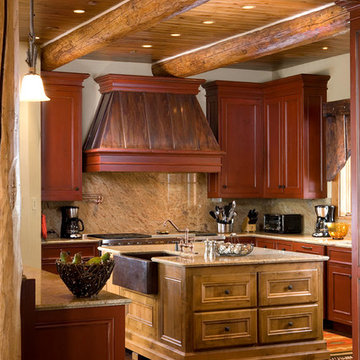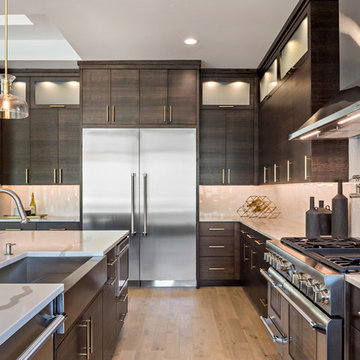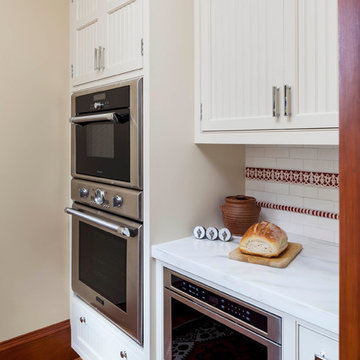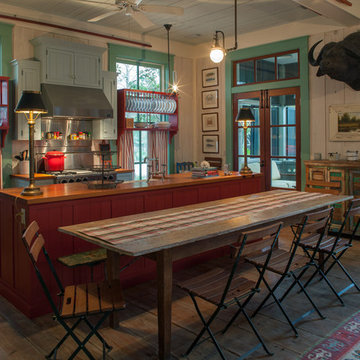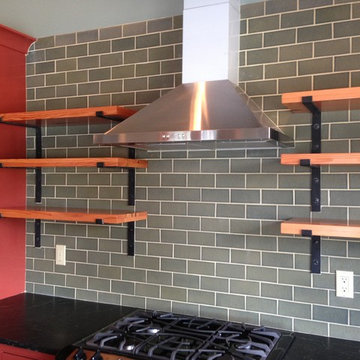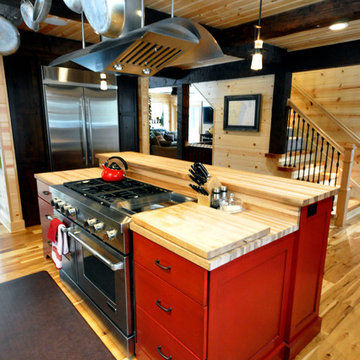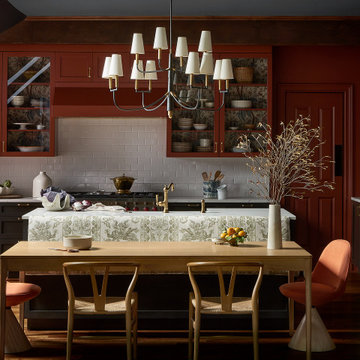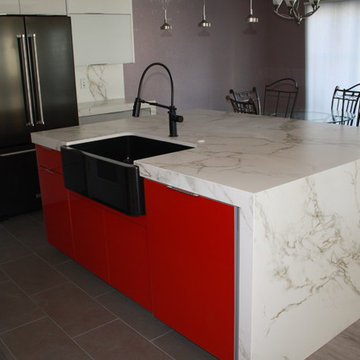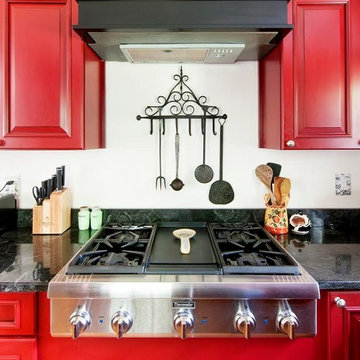567 Billeder af køkken med en vask med synlig front og røde skabe
Sorteret efter:
Budget
Sorter efter:Populær i dag
61 - 80 af 567 billeder
Item 1 ud af 3
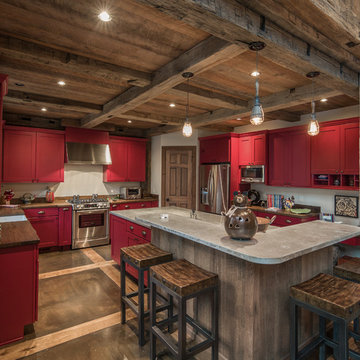
Architect: RMT Architects
General Contractor :Ronnie D. Waller Construction, Inc.
Photography: Eric Morley Photography
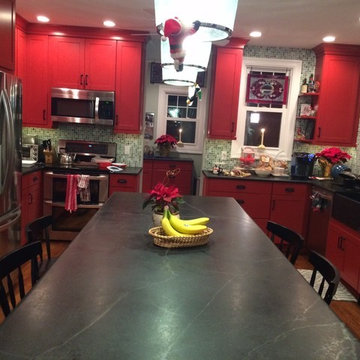
Home owner shot this photo to me over the holidays. The stone is PA Original from Green Mountain. Countertops and sink were manufactured by Philadelphia Soapstone
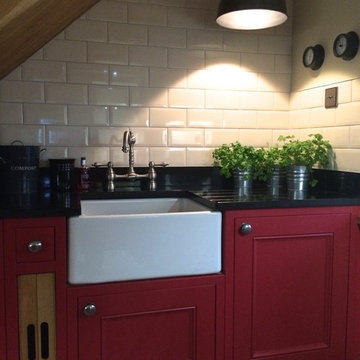
Bold red shaker style kitchen with black granite workshops, ivory walls and ivory metro tiles. Traditional limestone flooring with wet underfloor heating system. Recessed SMEG stove and oak mantel. Oversized industrial pendant lights and industrial style seating. Many custom made features including butchers block on island, under stair wine rack and backlit wine glass display cupboard.
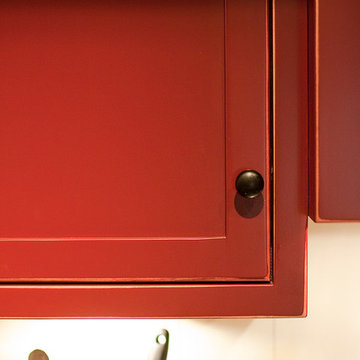
Farmhouse Kitchen remodel by Shenandoah Furniture Gallery featuring custom painted reclaimed wood cabinetry
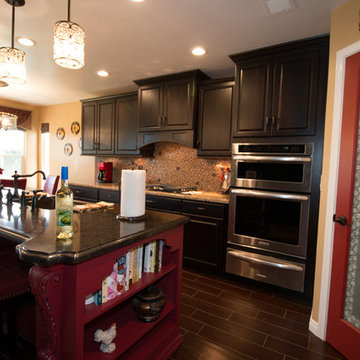
StarMark Lyptus cabinetry with Java stain and maple with daquiri finish and chocolate glaze, Cambria quartz in Canterbury with waterfall edge and Wellington with ogee flat edge, KitchenAid appliances, Brizo faucet, mosaic backsplash with copper glitter grout and bronze accent tiles, wood plank tile flooring, and crystal pendant lighting.

When Cummings Architects first met with the owners of this understated country farmhouse, the building’s layout and design was an incoherent jumble. The original bones of the building were almost unrecognizable. All of the original windows, doors, flooring, and trims – even the country kitchen – had been removed. Mathew and his team began a thorough design discovery process to find the design solution that would enable them to breathe life back into the old farmhouse in a way that acknowledged the building’s venerable history while also providing for a modern living by a growing family.
The redesign included the addition of a new eat-in kitchen, bedrooms, bathrooms, wrap around porch, and stone fireplaces. To begin the transforming restoration, the team designed a generous, twenty-four square foot kitchen addition with custom, farmers-style cabinetry and timber framing. The team walked the homeowners through each detail the cabinetry layout, materials, and finishes. Salvaged materials were used and authentic craftsmanship lent a sense of place and history to the fabric of the space.
The new master suite included a cathedral ceiling showcasing beautifully worn salvaged timbers. The team continued with the farm theme, using sliding barn doors to separate the custom-designed master bath and closet. The new second-floor hallway features a bold, red floor while new transoms in each bedroom let in plenty of light. A summer stair, detailed and crafted with authentic details, was added for additional access and charm.
Finally, a welcoming farmer’s porch wraps around the side entry, connecting to the rear yard via a gracefully engineered grade. This large outdoor space provides seating for large groups of people to visit and dine next to the beautiful outdoor landscape and the new exterior stone fireplace.
Though it had temporarily lost its identity, with the help of the team at Cummings Architects, this lovely farmhouse has regained not only its former charm but also a new life through beautifully integrated modern features designed for today’s family.
Photo by Eric Roth
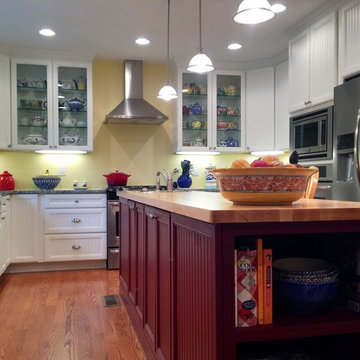
Addition & remodel project - kitchen remodel and first floor master suite and wrap around porch addition. Aging in place project. Project created in collaboration with Mike Stevens. General Contractor: Furdek Construction.
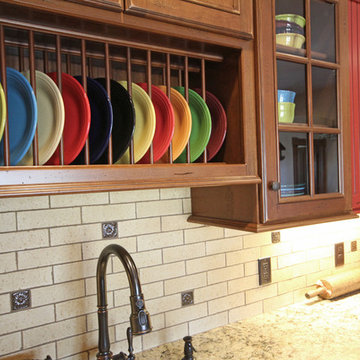
Adding a plate rail is a great way to store dishes and yet show them off! A small light rail adds detail while concealing the undercabinetry lighting. The classic farmhouse look is further enhanced by distressing the cabinetry.
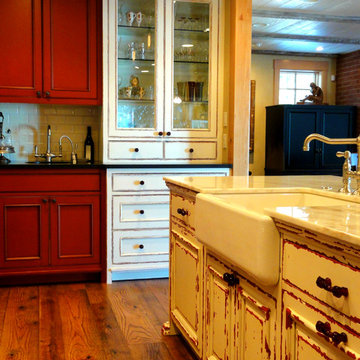
Custom Face Frame cabinets with Flush-insert doors and drawer fronts. Built-in Subzero Refrigerator with overlay panels. Island has a marble countertop.
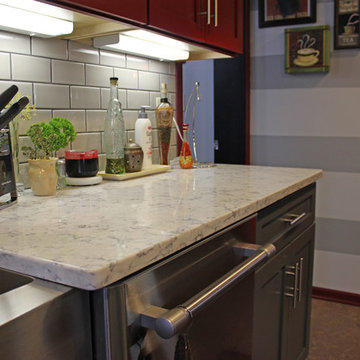
Dura Supreme cabinetry with the Homestead Panel Plus door style. The wall cases are done in a spicy Salsa Red paint finish and the lower base units compliment with a beautiful Storm Gray. Drawer fronts feature a PC shaker design. Cabinet hardware is by Stone Harbor. Counter tops are done in a Viatera Rococo quartz surface - made in the USA, durable, hygienic, stain resistant, low maintenance quartz with a 15 year transferable warranty.
567 Billeder af køkken med en vask med synlig front og røde skabe
4
