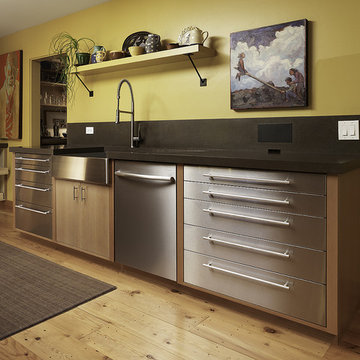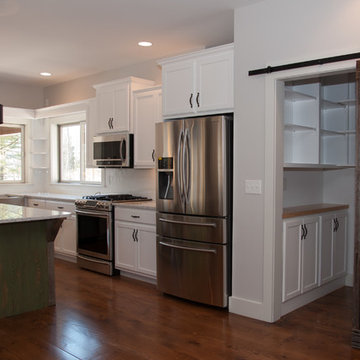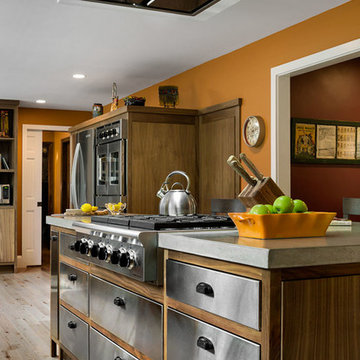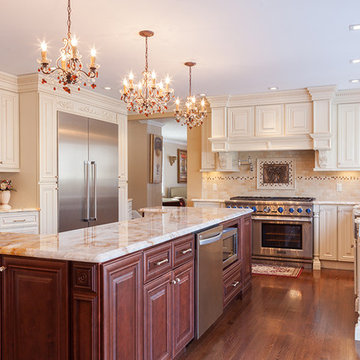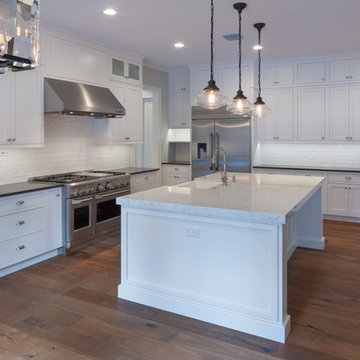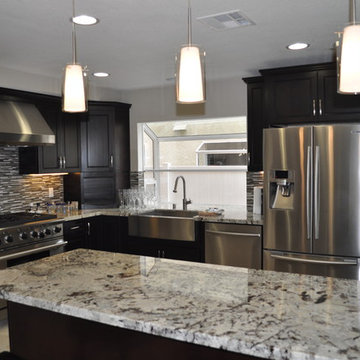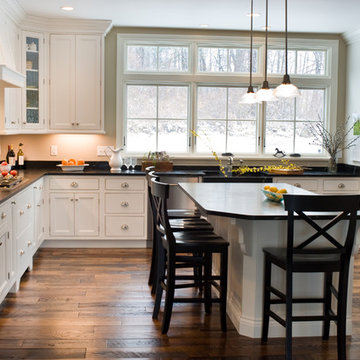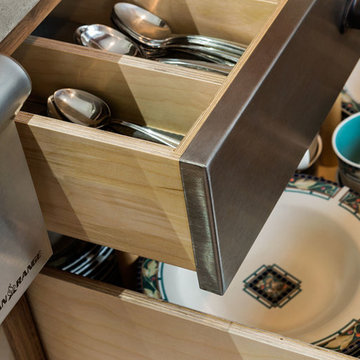198 Billeder af køkken med en vask med synlig front og skabe i rustfrit stål
Sorteret efter:
Budget
Sorter efter:Populær i dag
41 - 60 af 198 billeder
Item 1 ud af 3
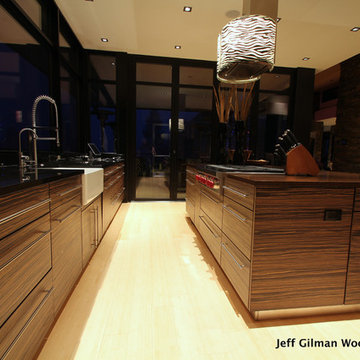
Jeff Gilman Woodworking Inc.
Kitchen counter and island. Six burner Wolf cooktop. Under mount, farmhouse sink. Bamboo flooring
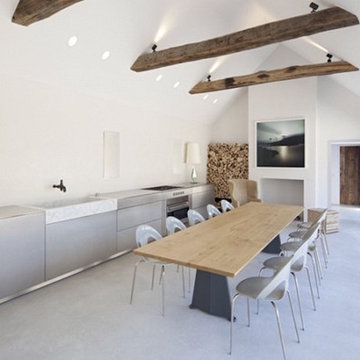
This period farmhouse in Oxfordshire retained elegant original features in a pared back style but was transformed with contemporary architectural elements.
The styling was a mix of relaxed rustic pieces contrasting with 20th century antiques and soft ikats and linen upholstery

Oak countertops over stainless steel cabinets for this 1928 Tudor Revival kitchen remodel.
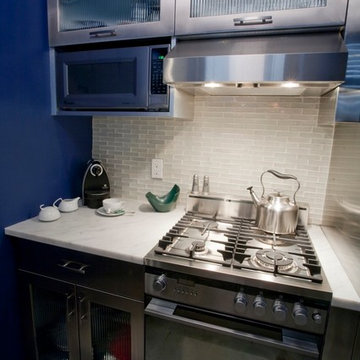
Stainless cabinets were custom made to fit the small space in this Manhattan studio apartment. Ribbed glass fronts give the cabinets more light and openness.
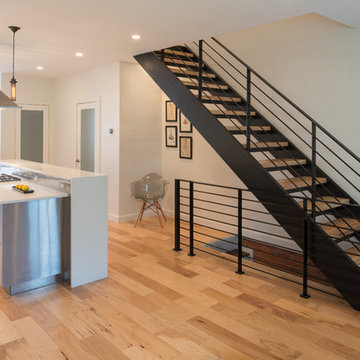
View of open concept space on first floor with new custom kitchen and dining beyond. Custom Stair to second floor also shown.
John Cole Photography
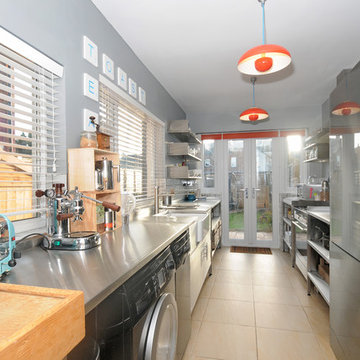
The kitchen had no link to the back garden so we removed the back wall and opened up the coal store with glass french doors. Added large ceramic floor tiles. A wooden breakfast bar was added to the existing wall between the dinning room and kitchen. New mid century lighting was added. The kitchen was bespoke stainless steel designed with inspiration from catering kitchens. Storage drawers where created using old apple creates brought off eBay which fitted into the open shelves. The stainless steel bench had a fitted belfast sink. A large storage cabinet had magnetic, chalk board doors fitted. Scrabble tiles made my Phillip Watts Design "Tea Toast" framed the window.
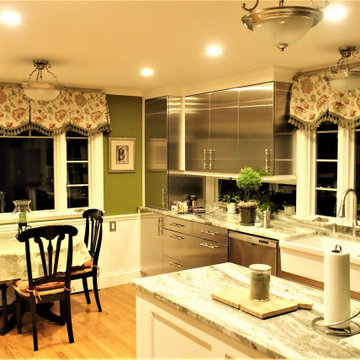
My clients have a fabulous updated kitchen. The cabinets have staineless steel fronts, the walls are an ivy green and the woodwork is white. She wanted to introduce a warm print to soften the lines, and chose this fabulous floral. We fabricated box pleat valances with a shaped hem and green tassel trim
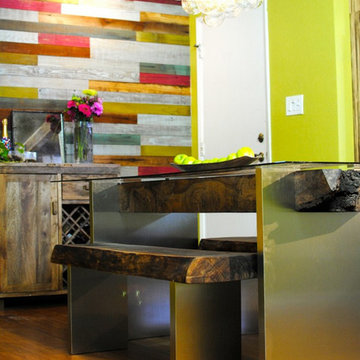
Bold and bright, centering around re-purposed beam, maximizing space for entertaining. Includes custom designed dining table with reclaimed walnut, glass, and metal. Custom designed chandelier using glass globes and twine.
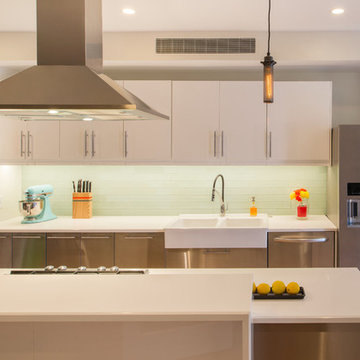
View of open concept space on first floor with new custom kitchen and dining beyond. Custom Stair to second floor also shown.
John Cole Photography
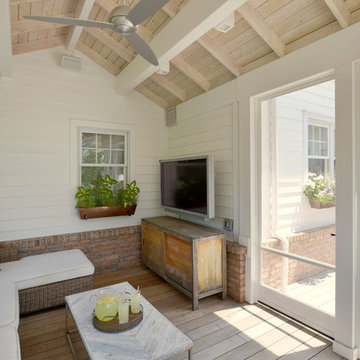
This client needed a place to entertain by the pool. They had already done their “inside” kitchen with Bilotta and so returned to design their outdoor space. All summer they spend a lot of time in their backyard entertaining guests, day and night. But before they had their fully designed outdoor space, whoever was in charge of grilling would feel isolated from everyone else. They needed one cohesive space to prep, mingle, eat and drink, alongside their pool. They did not skimp on a thing – they wanted all the bells and whistles: a big Wolf grill, plenty of weather resistant countertop space for dining (Lapitec - Grigio Cemento, by Eastern Stone), an awning (Durasol Pinnacle II by Gregory Sahagain & Sons, Inc.) that would also keep bright light out of the family room, lights, and an indoor space where they could escape the bugs if needed and even watch TV. The client was thrilled with the outcome - their complete vision for an ideal outdoor entertaining space came to life. Cabinetry is Lynx Professional Storage Line. Refrigerator drawers and sink by Lynx. Faucet is stainless by MGS Nerhas. Bilotta Designer: Randy O’Kane with Clark Neuringer Architects, posthumously. Photo Credit: Peter Krupenye
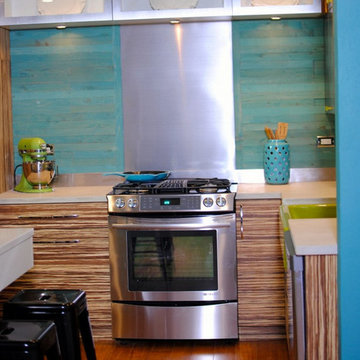
Bold and bright, centering around re-purposed beam, maximizing space for entertaining. Includes custom designed dining table with reclaimed walnut, glass, and metal. Custom designed chandelier using glass globes and twine.
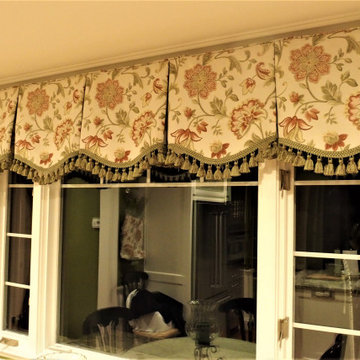
My clients have a fabulous updated kitchen. The cabinets have staineless steel fronts, the walls are an ivy green and the woodwork is white. She wanted to introduce a warm print to soften the lines, and chose this fabulous floral. We fabricated box pleat valances with a shaped hem and green tassel trim
198 Billeder af køkken med en vask med synlig front og skabe i rustfrit stål
3
