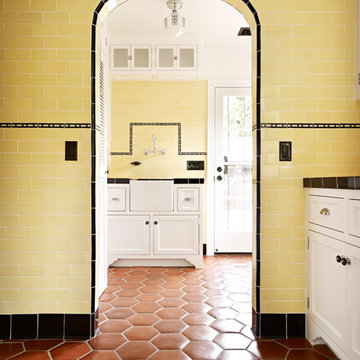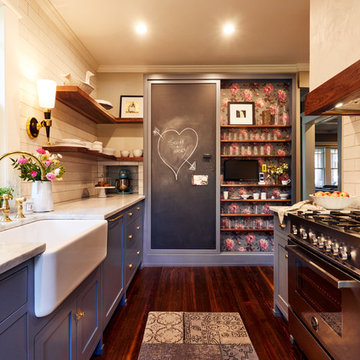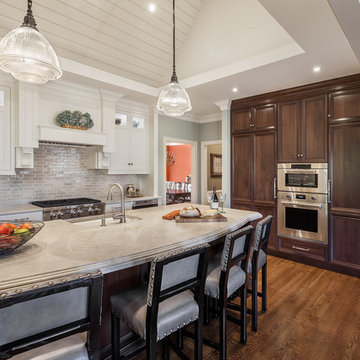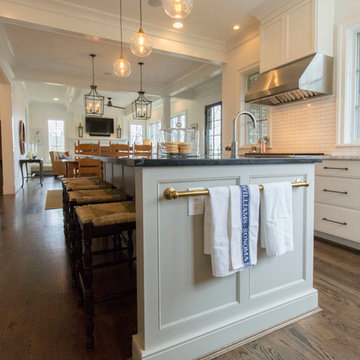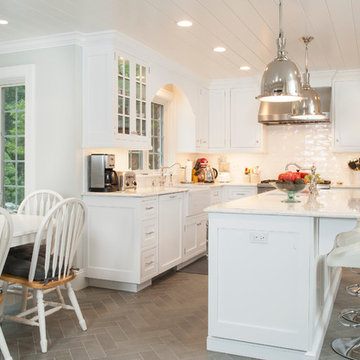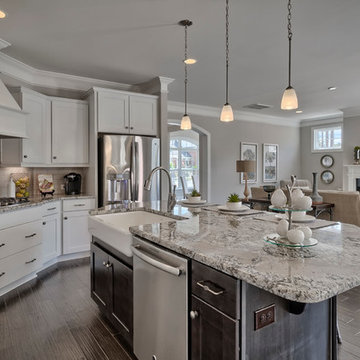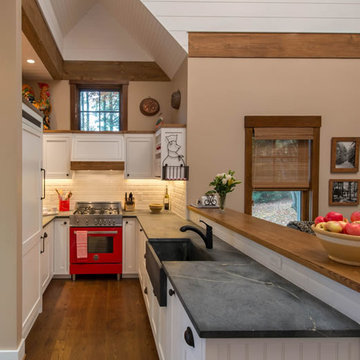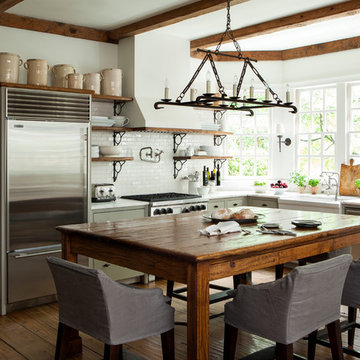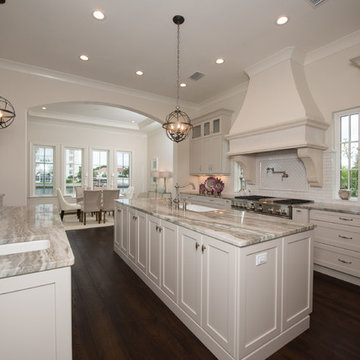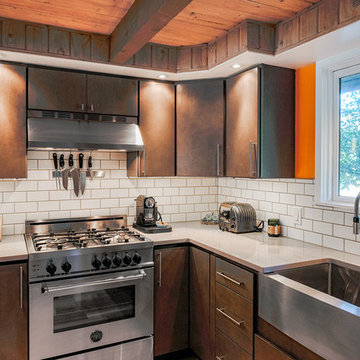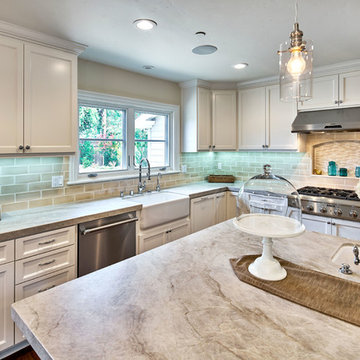50.531 Billeder af køkken med en vask med synlig front og stænkplade med metrofliser
Sorteret efter:
Budget
Sorter efter:Populær i dag
201 - 220 af 50.531 billeder
Item 1 ud af 3
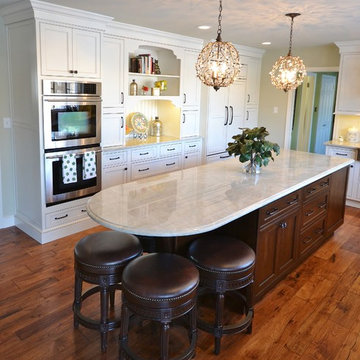
The need for a kitchen better suited to entertaining was the driving force behind the start of this great kitchen remodel. The original kitchen and adjacent living area were redesigned to encompass a new larger kitchen with semiformal eating area along with a wet bar and great cozy sitting room. The clients Christine and Steve along with the interior designer Sharon Ryan made great choices in products and finishes to give these new spaces a fresh new look that blended seamlessly with the rest of the home. The kitchen designer John Noland used Fieldstone Cabinetry in the LaGrange door style ( Beaded inset ). The perimeter kitchen cabinetry is finished in Dove paint with a latte glaze complimented by the island and bar cabinetry in Cherry wood with Hazelnut Stain. The expansive new kitchen countertops are Taj Mahal Quartzite with a sleek apron front sink from Kohler. The bar top granite is Peacock with a stainless steel undermount bar sink. Everything from new random width hardwood flooring, window replacement, cabinetry and finishes were done by CCKAB’s lead contractor Don Pitt and assistant Dan. Everyone involved in this great kitchen project did an awesome job and what a result.

This beautiful Birmingham, MI home had been renovated prior to our clients purchase, but the style and overall design was not a fit for their family. They really wanted to have a kitchen with a large “eat-in” island where their three growing children could gather, eat meals and enjoy time together. Additionally, they needed storage, lots of storage! We decided to create a completely new space.
The original kitchen was a small “L” shaped workspace with the nook visible from the front entry. It was completely closed off to the large vaulted family room. Our team at MSDB re-designed and gutted the entire space. We removed the wall between the kitchen and family room and eliminated existing closet spaces and then added a small cantilevered addition toward the backyard. With the expanded open space, we were able to flip the kitchen into the old nook area and add an extra-large island. The new kitchen includes oversized built in Subzero refrigeration, a 48” Wolf dual fuel double oven range along with a large apron front sink overlooking the patio and a 2nd prep sink in the island.
Additionally, we used hallway and closet storage to create a gorgeous walk-in pantry with beautiful frosted glass barn doors. As you slide the doors open the lights go on and you enter a completely new space with butcher block countertops for baking preparation and a coffee bar, subway tile backsplash and room for any kind of storage needed. The homeowners love the ability to display some of the wine they’ve purchased during their travels to Italy!
We did not stop with the kitchen; a small bar was added in the new nook area with additional refrigeration. A brand-new mud room was created between the nook and garage with 12” x 24”, easy to clean, porcelain gray tile floor. The finishing touches were the new custom living room fireplace with marble mosaic tile surround and marble hearth and stunning extra wide plank hand scraped oak flooring throughout the entire first floor.
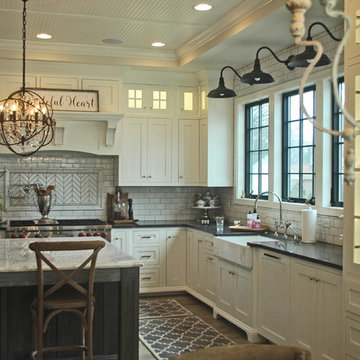
The light fixtures add to the elegance of this black and white kitchen. Varying elements like beadboard ceiling and subway tiles help tie together the Modern Farmhouse feel.
Meyer Design
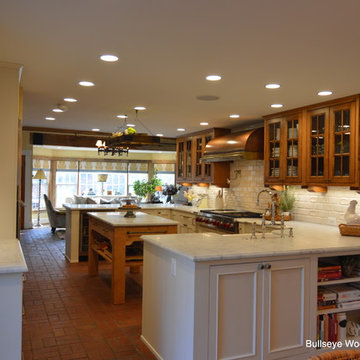
Delightful 100+ year old farm house kitchen renovation features four different cabinetry finishes. Range wall cabinets are Colonial stained maple with custom corbels, glass door and standard lite mullions. The base, oven and fridge area cabinets are maple with Frosty White finish. The island is a distressed and antiqued natural Alder wood with 5% sheen. The custom built maple hutch is distressed and antiqued in a Saddle stain and ii includes two radius glass display cases. All Sub-Zero/Wolf appliances include 48" counterdepth fridge, 24" undercounter beverage center, 48" gas rangetop, 30" oven, microwave/convection oven and warming drawer. Other features include a charging station drawer, undercabinet lighting, 3-bin rotating corner trash/recycling center, soft close drawers and hinges, drawer inserts, bread box, Rochelle feet and recessed black painted toe kick, cabinet pull-outs, hidden spice pull outs with Newberg Square legs, large pull-out at fridge, apron sink, pot filler, custom copper hood and handmade embossed subway back splash tile.
Jason Jasienowski
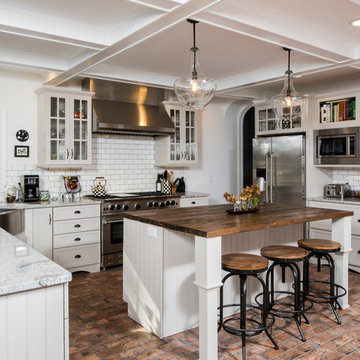
The kitchen was a full remodel, along with much of the first floor. The biggest challenge in the designing the space was coordinating all of the materials to work within the kitchen as well as within the rest of the house. The home was renovated to be more of an open concept plan, so the kitchen was open to the dining room and living room.
Top three notable/custom/unique features. Three notable features include the brick tile floor, custom wood countertop on the island and professional cooking appliances. The stainless steel farm sink and glass doors on the raised bar top add more detail throughout the space.
The project also included a mudroom and pantry area, complete with the same cabinets as shown in the kitchen.
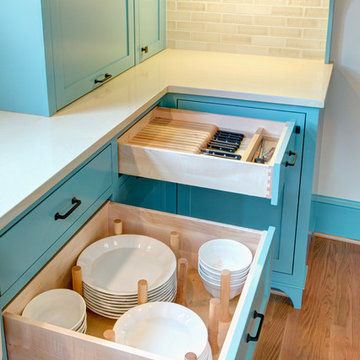
This peg drawer system helps organize dishes in a deep drawer rather than using an upper cabinet.
50.531 Billeder af køkken med en vask med synlig front og stænkplade med metrofliser
11
