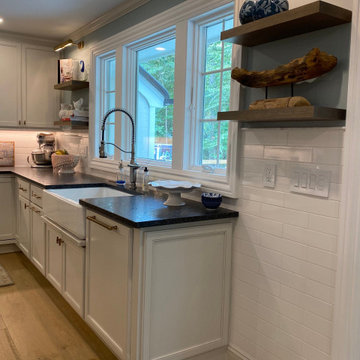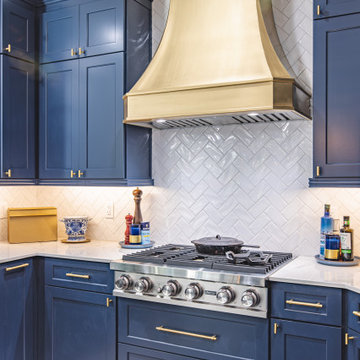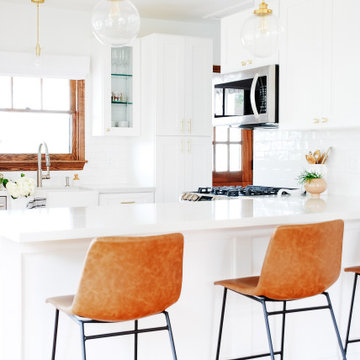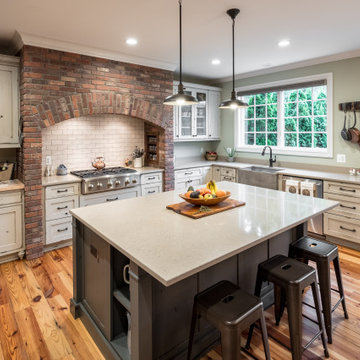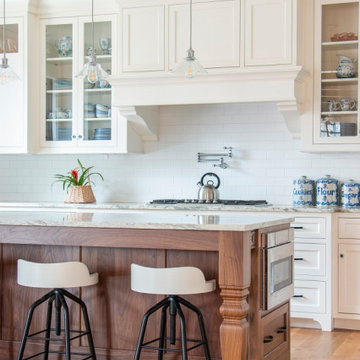50.444 Billeder af køkken med en vask med synlig front og stænkplade med metrofliser
Sorteret efter:
Budget
Sorter efter:Populær i dag
81 - 100 af 50.444 billeder
Item 1 ud af 3

White walls and ceiling are combined with wood and sand tones to create this beautiful open plan kitchen.

This historic home came with it's challenges but we worked with the bones we had in place to add and create a more functional space that gave my clients more storage and openness for what was once a compartmentalized home. First order of business was take the wall out between kitchen and living room, this gave the family a straight view through to the front of the home. The living room needed some storage, and overflow pantry storage, so we did a wall to wall, floor to ceiling custom cabinetry that surrounded the TV to give us that. we had the door style made to mate the unique kitchen cabinets. The breakfast bar was a great addition since we wanted a perching place to sit for a meal or to swivel around to watch a game!

Traditional meets modern in this charming two story tudor home. A spacious floor plan with an emphasis on natural light allows for incredible views from inside the home.

Oakstone Homes is Iowa's premier custom home & renovation company with 30+ years of experience. They build single-family and bi-attached homes in the Des Moines metro and surrounding communities. Oakstone Homes are a family-owned company that focuses on quality over quantity and we're obsessed with the details.
Featured here, our Ventura Seashell Oak floors throughout this Oastone Home IA.
Photography by Lauren Konrad Photography.

Our busy young homeowners were looking to move back to Indianapolis and considered building new, but they fell in love with the great bones of this Coppergate home. The home reflected different times and different lifestyles and had become poorly suited to contemporary living. We worked with Stacy Thompson of Compass Design for the design and finishing touches on this renovation. The makeover included improving the awkwardness of the front entrance into the dining room, lightening up the staircase with new spindles, treads and a brighter color scheme in the hall. New carpet and hardwoods throughout brought an enhanced consistency through the first floor. We were able to take two separate rooms and create one large sunroom with walls of windows and beautiful natural light to abound, with a custom designed fireplace. The downstairs powder received a much-needed makeover incorporating elegant transitional plumbing and lighting fixtures. In addition, we did a complete top-to-bottom makeover of the kitchen, including custom cabinetry, new appliances and plumbing and lighting fixtures. Soft gray tile and modern quartz countertops bring a clean, bright space for this family to enjoy. This delightful home, with its clean spaces and durable surfaces is a textbook example of how to take a solid but dull abode and turn it into a dream home for a young family.
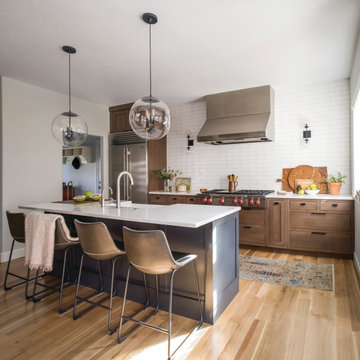
Madison door, Prairie profile, Slab drawer front, Cashmere on Quarter Sawn White Oak & Graphite enamel.

Martha O'Hara Interiors, Interior Design & Photo Styling | Troy Thies, Photography | Swan Architecture, Architect | Great Neighborhood Homes, Builder
Please Note: All “related,” “similar,” and “sponsored” products tagged or listed by Houzz are not actual products pictured. They have not been approved by Martha O’Hara Interiors nor any of the professionals credited. For info about our work: design@oharainteriors.com
50.444 Billeder af køkken med en vask med synlig front og stænkplade med metrofliser
5
