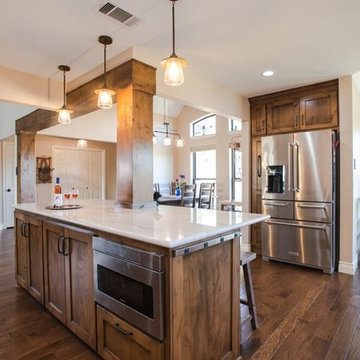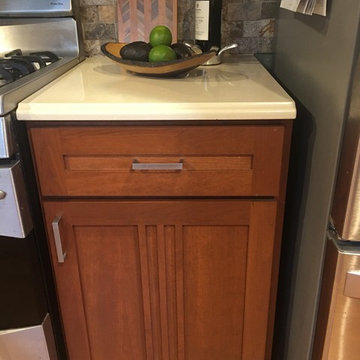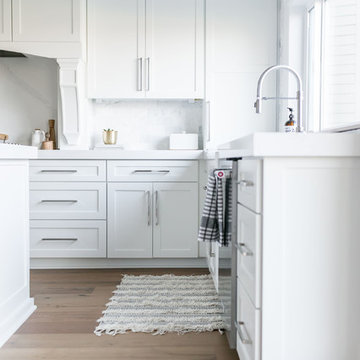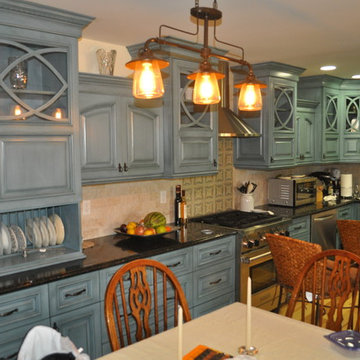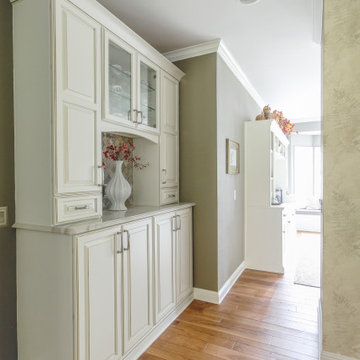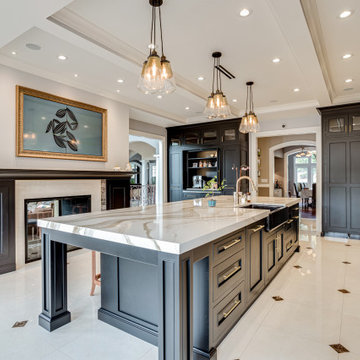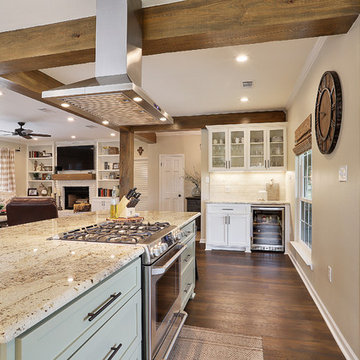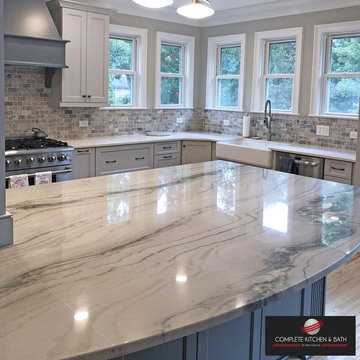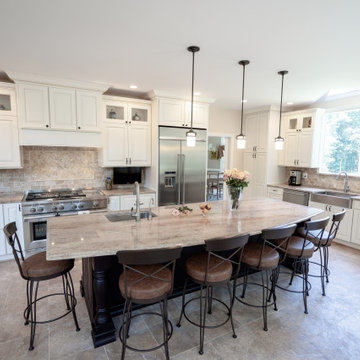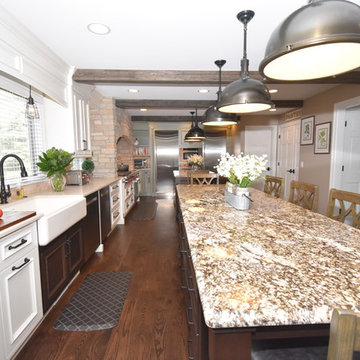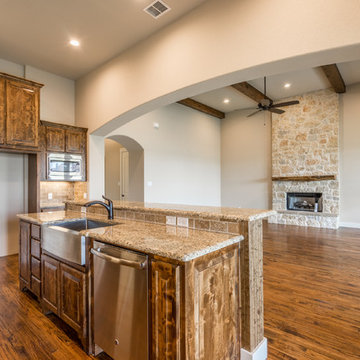1.226 Billeder af køkken med en vask med synlig front og stænkplade med travertin
Sorteret efter:
Budget
Sorter efter:Populær i dag
141 - 160 af 1.226 billeder
Item 1 ud af 3
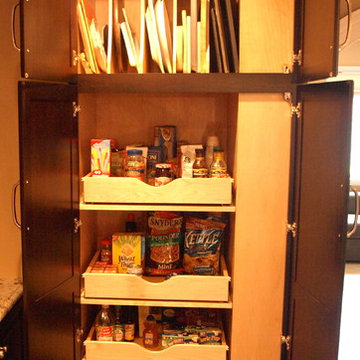
Design your storage space. Who knows your kitchen better than you do? No one. With the help from a kitchen designer, you can plan out the most convenient and organized locations to store all of your kitchen necessities.
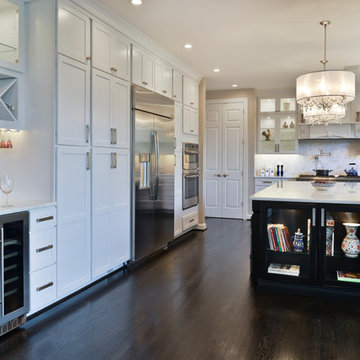
Spacious Modern White Design Brings New Light to Busy Kitchen
For this busy family of Mclean, Virginia, converting a limited kitchen space to a modern kitchen space was a much desired and necessary upgrade. This kitchen space was limited by an adjacent laundry room and family room walls. By relocating the laundry room to the second floor, extra space opened up for the remodeled modern kitchen. Removal of the bearing wall between the kitchen and family room, allowed an increase of daylight into both spaces. The small windows of the previous kitchen and laundry room were replaced with a large picture window to allow maximum daylight to shine from the south side. Relocating the stove from the old island to a back wall and replacing the older island with a beautiful custom stained island provided extra seating capacity and expanded counter space for serving and cooking uses. Added to this gorgeous prize-winning kitchen were double stacked classic white cabinetry with glass display cabinets, along with lots of direct and indirect lighting and gorgeous pendant lights. A 48-inch gas oven range and large scale appliances contributed to this stunning modern kitchen space. New hardwood flooring with espresso low gloss finish created an endless look to the entire first floor space. Life is now grand with this new spacious kitchen space.
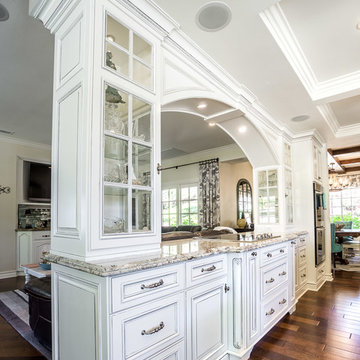
A.X.Elliott
Working closely with very creative and long time client "Kelly" , We created this Dramatic complete kitchen family room remodel. Going from a cramped 80's Red Oak Country Ranch kitchen to an open, bright and refreshing kitchen and family space. Featuring glazed white traditional cabinets with Granite Tops, Corner Barn sink, Distressed black island, Coffee bar, Glass towers that support a large lighted arch that opens the kitchen to the large family room, reating one large family living area.
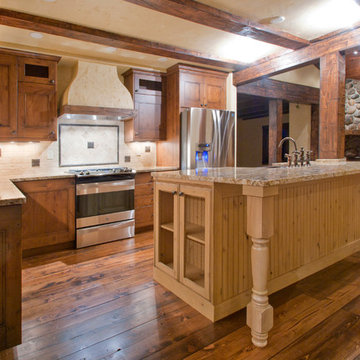
This kitchen was designed to look like an old European farmhouse. The island is painted yellow with a rub thru finish and distressing. The perimeter cabinets are knotty alder with a stain, glaze and distressing. The perimeter cabinets also have hammered nails and applied molding. The wall cabinets on either side of the range, and the island doors have chicken wire in them.
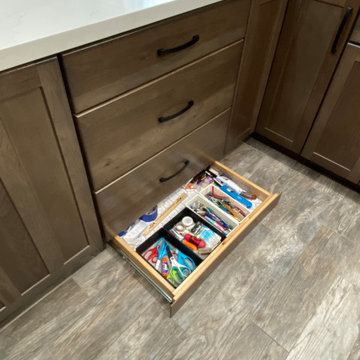
Here is a beautiful KraftMaid Vantage Kitchen we build for Mrs. Moore and Family. The door style is Amhurst, wood is Hickory and color is Molasses. Countertops are Silestone ET Calcutta Gold. This is an image of a toe kick drawer.
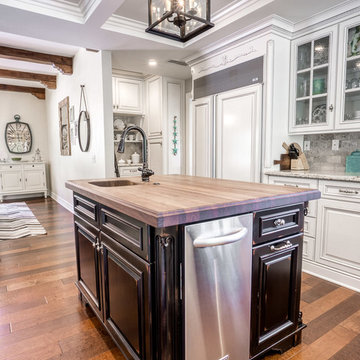
A.X.Elliott
Distressed black custom Island housing a trash compactor, microwave, and sink. Featuring Black Walnut Counter top and stainless Steel appliances. Custom carved corners and cabinet feet.
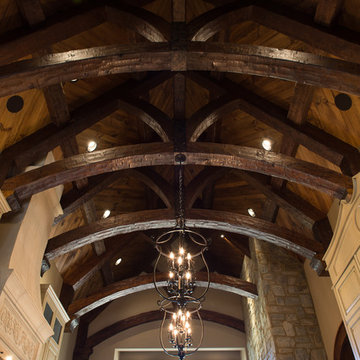
Kitchen ceiling | Custom home studio of LS3P ASSOCIATES LTD. | Photo by Fairview Builders LLC.
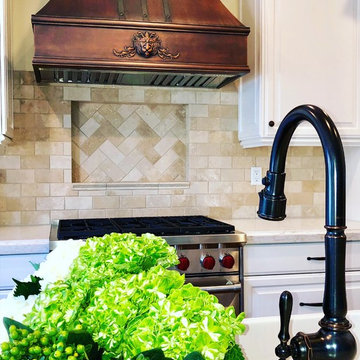
White kitchen cabinets offset the beautiful cherry floors to create a traditional but not dated kitchen. Black touches add a level of refinement, and travertine backsplash adds warmth to this beautiful kitchen. Photography by John Lennon
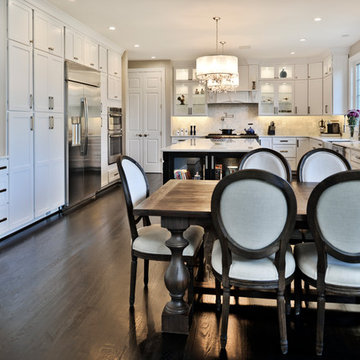
Spacious Modern White Design Brings New Light to Busy Kitchen
For this busy family of Mclean, Virginia, converting a limited kitchen space to a modern kitchen space was a much desired and necessary upgrade. This kitchen space was limited by an adjacent laundry room and family room walls. By relocating the laundry room to the second floor, extra space opened up for the remodeled modern kitchen. Removal of the bearing wall between the kitchen and family room, allowed an increase of daylight into both spaces. The small windows of the previous kitchen and laundry room were replaced with a large picture window to allow maximum daylight to shine from the south side. Relocating the stove from the old island to a back wall and replacing the older island with a beautiful custom stained island provided extra seating capacity and expanded counter space for serving and cooking uses. Added to this gorgeous prize-winning kitchen were double stacked classic white cabinetry with glass display cabinets, along with lots of direct and indirect lighting and gorgeous pendant lights. A 48-inch gas oven range and large scale appliances contributed to this stunning modern kitchen space. New hardwood flooring with espresso low gloss finish created an endless look to the entire first floor space. Life is now grand with this new spacious kitchen space.
1.226 Billeder af køkken med en vask med synlig front og stænkplade med travertin
8
