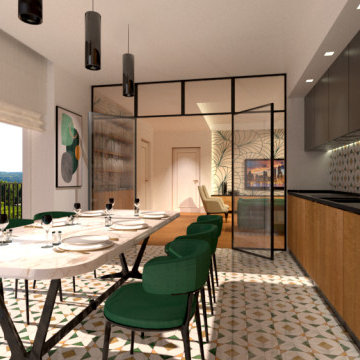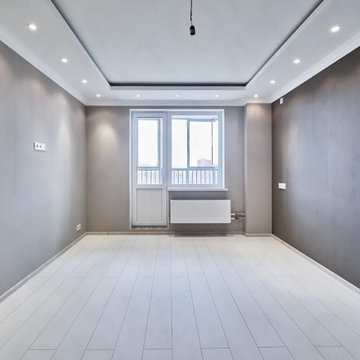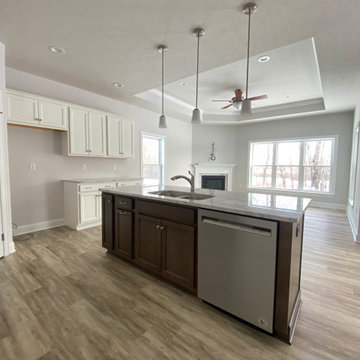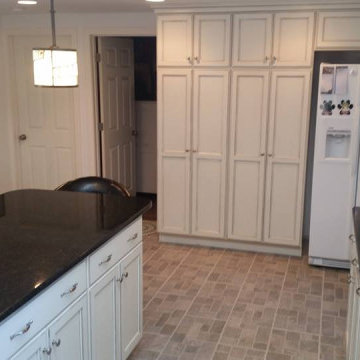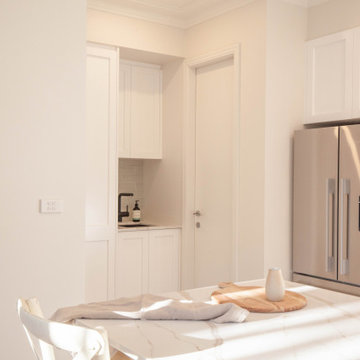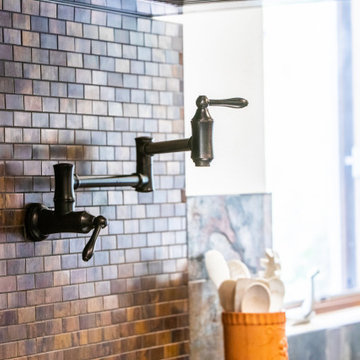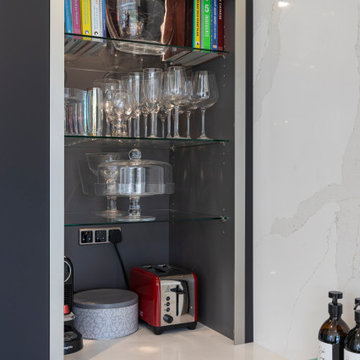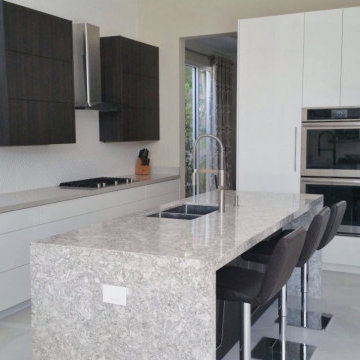391 Billeder af køkken med flerfarvet gulv og bakkeloft
Sorteret efter:
Budget
Sorter efter:Populær i dag
121 - 140 af 391 billeder
Item 1 ud af 3
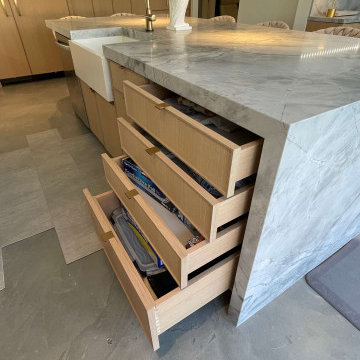
Transitional Modern Full Kitchen Remodel with Custom Cabinets in Costa Mesa Orange County
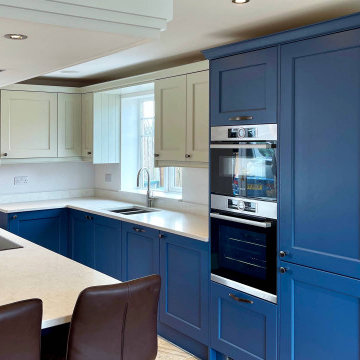
This traditional blue and white shaker kitchen was built in Drax, North Yorkshire.
The clients were looking for a highly functional, open-plan kitchen, but they also wanted to keep the traditional feel of their home. The blue and white shaker cabinets perfectly balance these two requirements.
Since this is a complete kitchen renovation, we stripped the space completely, installed new electrical wirings, and did a full reskim. We also added a pocket door system, tiled the floor, and added new radiators.
We started by removing a structural wall between the unused dining room and a small kitchen to create an open-plan kitchen, dining and snug area. To do this, we cut the steel within the floor joists to create a flush ceiling and allowed the dropped ceiling around the island to house the ceiling-mounted extractor. We finished the ceiling with a 3-step edge detailing to make a seamless transition between the existing decor and the new look.
We chose the Stanton range, a classic shaker-style collection, for the cabinetry. We used a combination of midnight blue and mussel units, offering a sense of warmth and comfort to the room. The worktops are white mirage.
There's no need to switch on any lights in this kitchen as we used the Phillips Hue light system, controlled via voice, motion, and phones. We also added motion-activated LED strip lighting in the ceiling for ambient lighting. Lastly, we installed appliances from Bosch and Quooker to create a fully functional kitchen.
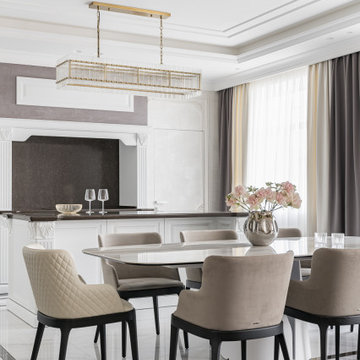
Студия дизайна интерьера D&D design реализовали проект 4х комнатной квартиры площадью 225 м2 в ЖК Кандинский для молодой пары.
Разрабатывая проект квартиры для молодой семьи нашей целью являлось создание классического интерьера с грамотным функциональным зонированием. В отделке использовались натуральные природные материалы: дерево, камень, натуральный шпон.
Главной отличительной чертой данного интерьера является гармоничное сочетание классического стиля и современной европейской мебели премиальных фабрик создающих некую игру в стиль.
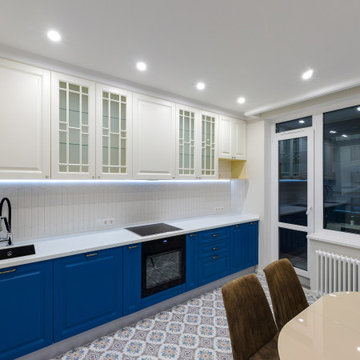
Съёмка 3D тура производилась для строительной компании, производящей отделку и ремонт квартир в Санкт-Петербурге.
Просторная кухня. Тёплый, однородный бежевый цвет стен. Есть выход на балкон. Коричневые матовые стулья с невысокими спинками и вертикальными строчками.
Кухонные фасады с филёнками и витражами. Нижние фасады синего цвета. Верхние - кремовые На полу испанская плитка фабрики Dual Gres из коллекции Chic. Овальный глянцевый стол бежевого цвета.
Чёрная кухонная раковина. Чёрный излив у смесителя. Отдельный смеситель для питьевой воды из фильтра. Индукционная варочная поверхность.
Потолок с точечными светильниками. Белый радиатор отопления.
Звоните для заказа 3D тура и фото своего объекта.
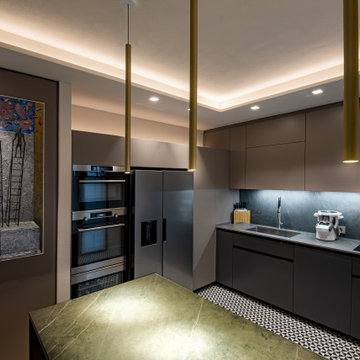
pavimento optical in contrasto con il legno posato in tutta la zona giorno. Cucina moderna dai colori neutri, perfettamente incastonata ta pate e soffitto. La penisola fa da divisorio ideale con il resto dell'ambiente, donando alla cucina una sorta di intima esclusività
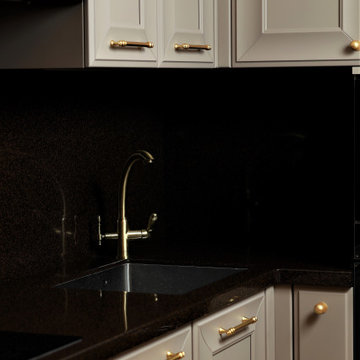
Лаконичные фасады SAVOY и многогранные фасады DECO – это кухня в стиле современной классики, в которой нет излишеств.
Сочетание нежности сатиновых фасадов в кремовом цвете, утончённость граней и ручки в золотом цвете – это стиль и изысканность интерьера вашей будущей кухни.
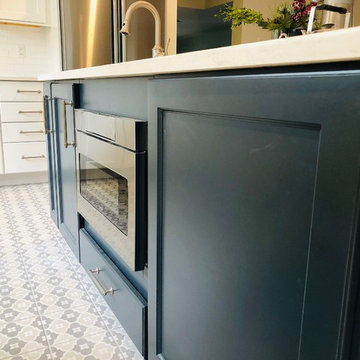
This lovely island shown here is a complete remodel. A sink addition for island food prep. The cabinet color stands out with overlay cabinets.
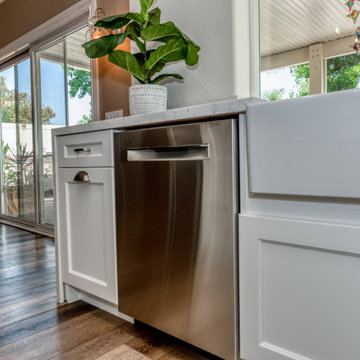
This renovated kitchen was designed for a family of three, with an eat in kitchen, dedicated beverage center and cooking space. Including a white marble farmhouse sink, a Kitchen Aid range oven, and Whirlpool fridge.
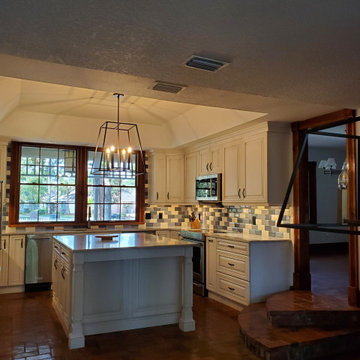
Original traditional 1980's kitchen in Longwood Florida.
Remodel Design and Project Managed by Phil Sales with Kitchen Art Orlando. Ultracraft Cabinetry and Caesarstone Quartz Countertops. Construction from Demo to Final by Timberland Builders Inc.
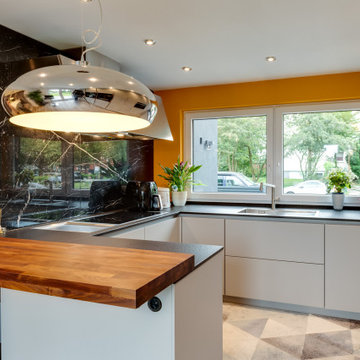
In großzügiger G-Form wurde mit dieser SieMatic-Küche ein stilvolles Refugium geschaffen, dass eine helle und geräumige Ausstrahlung in den Alltag bringt. Klares Weiß an grifflosen Fronten kontrastiert hervorragend zur Wandverkleidung in dunkel marmorierter Steinoptik.
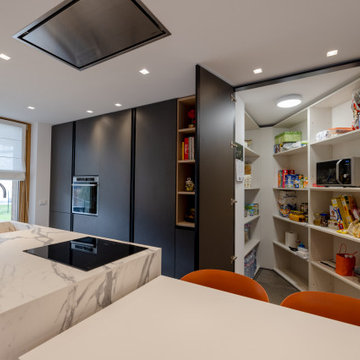
Due ante della colonna contengono la dispensa, una stanza completa di ripiani per il contenimento della cucina. Tutto fatto completamente "su misura" in falegnameria.
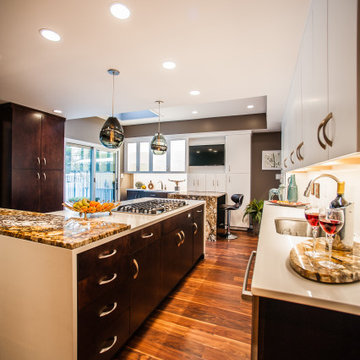
Purposeful character was achieved by creating distinct task stations with contrasting colors and materials. This approach not only adds character to the environment but also fosters the personalization of the homeowners. Additionally, it can also help to enhance productivity by creating a focused and organized work environment.
391 Billeder af køkken med flerfarvet gulv og bakkeloft
7
