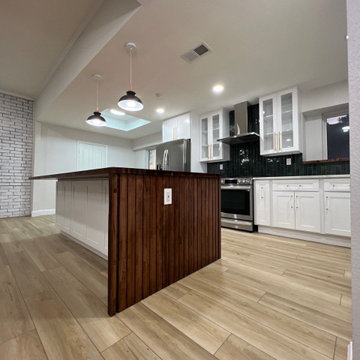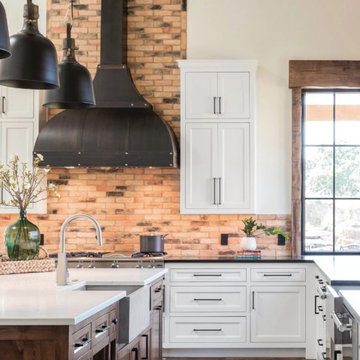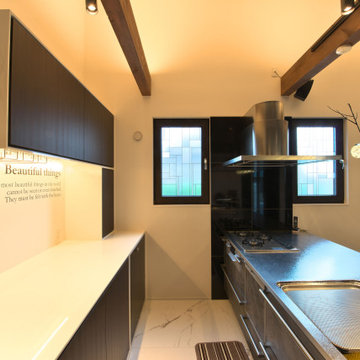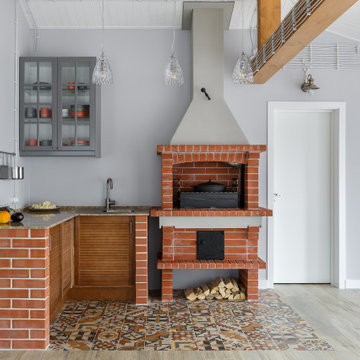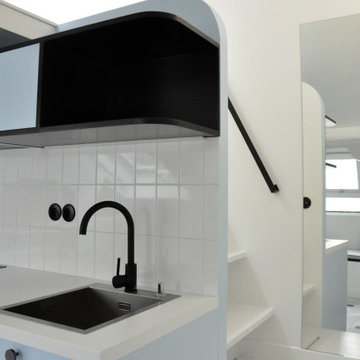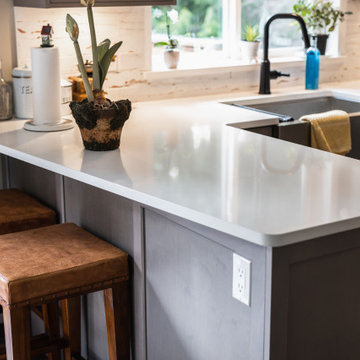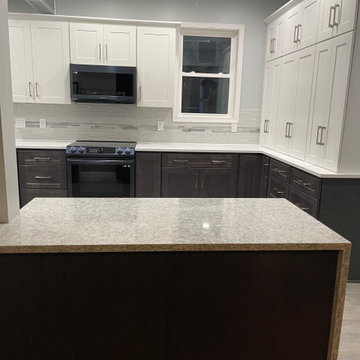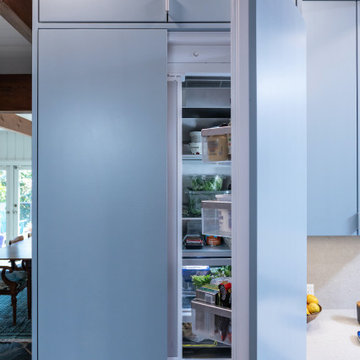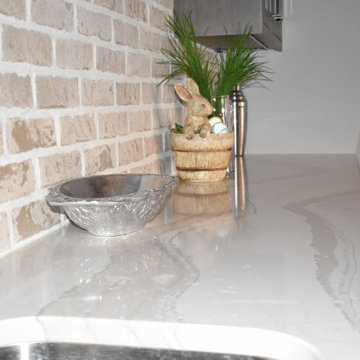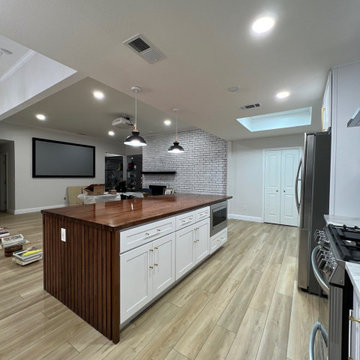432 Billeder af køkken med flerfarvet gulv og synligt bjælkeloft
Sorteret efter:
Budget
Sorter efter:Populær i dag
121 - 140 af 432 billeder
Item 1 ud af 3
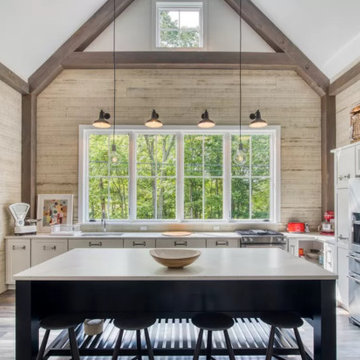
Our roots actually lay in custom cabinet making. That's probably why we always jump at the opportunity to help local custom cabinet shops ease their production times. This job was one of them. J. Murphy brought us in for cabinetry that would compliment the custom island they built for this #noyack home. Whether it's a time or a budget restraint, we are here to help all our local cabinet makers achieve the vision their homeowner's are dreaming of.
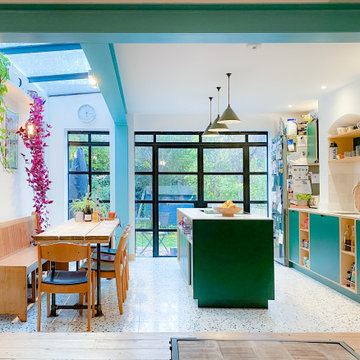
A bright and airy transformation of a family home in Oxford. Generous windows and rooflight complimented with fun details and finishes create a unique look and strong visual connection to the garden.
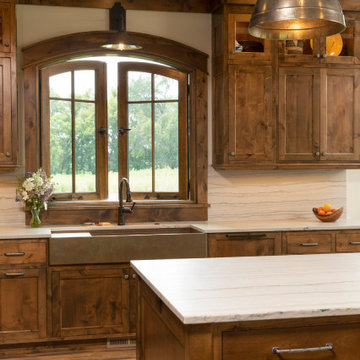
Arched window and copper metal apron sink make this hub of the kitchen a GEM!
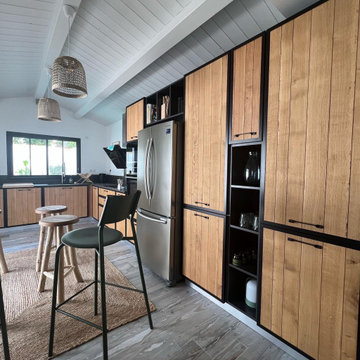
Pour la construction d sa maison, noter client a fait appel à nos services pour la conception sur mesure de sa cuisine. En effet, l'objectif ici était de conserver les codes "rétais" notamment pour le bois. Les façades sont en chêne massif de pays sur cadre acier laqué noir. Pour plus de facilité et de praticité d'entretien nous avons posé un plan de travail Dekton coloris Milar réhaussé par la robinetterie Bradano.
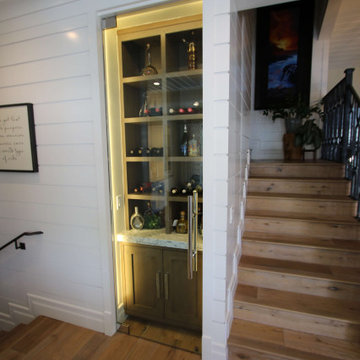
Design Build Transitional Kitchen & Home Remodel with Custom Cabinets
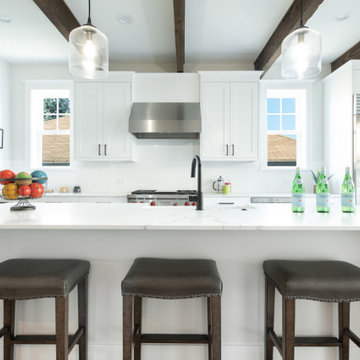
Completed in 2019, this is a home we completed for client who initially engaged us to remodeled their 100 year old classic craftsman bungalow on Seattle’s Queen Anne Hill. During our initial conversation, it became readily apparent that their program was much larger than a remodel could accomplish and the conversation quickly turned toward the design of a new structure that could accommodate a growing family, a live-in Nanny, a variety of entertainment options and an enclosed garage – all squeezed onto a compact urban corner lot.
Project entitlement took almost a year as the house size dictated that we take advantage of several exceptions in Seattle’s complex zoning code. After several meetings with city planning officials, we finally prevailed in our arguments and ultimately designed a 4 story, 3800 sf house on a 2700 sf lot. The finished product is light and airy with a large, open plan and exposed beams on the main level, 5 bedrooms, 4 full bathrooms, 2 powder rooms, 2 fireplaces, 4 climate zones, a huge basement with a home theatre, guest suite, climbing gym, and an underground tavern/wine cellar/man cave. The kitchen has a large island, a walk-in pantry, a small breakfast area and access to a large deck. All of this program is capped by a rooftop deck with expansive views of Seattle’s urban landscape and Lake Union.
Unfortunately for our clients, a job relocation to Southern California forced a sale of their dream home a little more than a year after they settled in after a year project. The good news is that in Seattle’s tight housing market, in less than a week they received several full price offers with escalator clauses which allowed them to turn a nice profit on the deal.
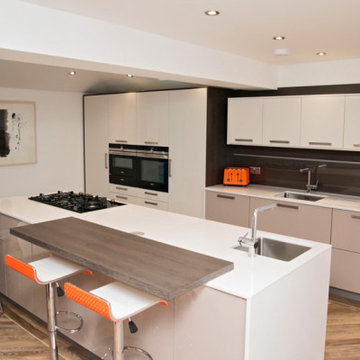
This sleek and contemporary kitchen project is located in Gourock and features a beautiful open-plan layout that flows seamlessly into the patio. The client wanted to renovate the kitchen, snug, and extension area to create a space that would be perfect for spending time with family and entertaining.
The cabinetry is from Pronorm Proline and features a timeless yet contemporary handled design. The combination of Gloss Stone Grey and Gloss Magnolia creates a gorgeous, modern, and sophisticated look. The Silestone quartz worktops perfectly match the Gloss Magnolia cabinets and add an extra touch of brightness to the space.
The open-plan layout creates plenty of room for food preparation and entertaining, while the beautiful details, like the glass backsplash and dark wood panelling, add a touch of luxury. The kitchen island — with its built-in dining area and breakfast bar — is the perfect spot for casual meals or entertaining guests.
The dark wood panelling above the backsplash and on the side of the tall units matches the dining table top and breakfast bar, creating a cohesive design throughout the space. Finally, the Siemens appliances complete the look by creating a functional and stylish kitchen that any homeowner would be proud of.

Now an open floor plan kitchen, the space includes exciting features like a black and white checkered marble tile floor, a rolling library ladder, and accommodations for the homeowners' small dog.
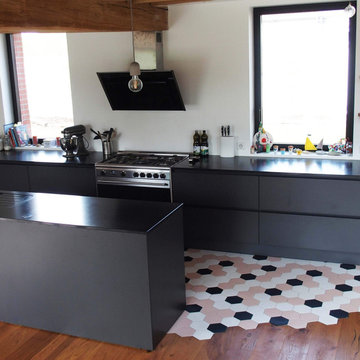
Comment penser une cuisine sur mesure pour cette ancienne maison ? Faire quelque chose alliant la modernité et le côté pratique ?
Cette maison, entièrement rénovée comporte à présent une grande pièce centrale. Ici, la cuisine est considérée comme étant le cœur de la maison.
La lumière entre en permanence par les grandes fenêtres et baies vitrée. Par conséquent, nous avons imaginé une cuisine un peu plus sombre. Celle-ci est dans le coloris noir mat, qui ne marque pas les traces éventuelles de doigts et qui absorbe élégamment la lumière.
Le côté ancien et chaleureux nécessaire à la maison est amené par les poutres et le parquet. De plus, les couleurs du carrelage et de la cuisine participent au côté moderne.
Nous voulions penser cette cuisine sur mesure en longueur, pour marquer la forme de la pièce. De surcroit, il n’y a pas d’éléments en hauteur pour ne pas créer un effet écrasant dû à la présence des poutres. Les étagères, entièrement ouvertes sont les seuls éléments hauts qui existent. Elles permettent alors de laisser l’espace aéré.
Par ailleurs, il n’y a pas de colonnes pour placer les éléments. Car le réfrigérateur est un modèle qui se trouve sous le plan de travail et s’ouvre grâce à des tiroirs. Sans compter le four, qui se regroupe avec les feux de cuissons en un grand piano. Très pratique pour une famille nombreuse !
De plus, l’îlot central lie la salle à manger à la cuisine. Celle-ci n’est délimitée que par le carrelage. Ils sont de forme hexagonale et de couleur différentes pour apporter du peps dans la décoration.
La salle à manger est meublée avec des meubles chinés à droite à gauche. Cela a pour but d’apporter un côté désordonné mais de qualité et bien choisi.
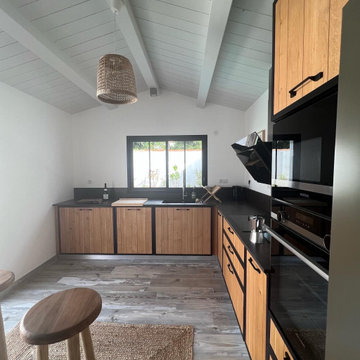
Pour la construction d sa maison, noter client a fait appel à nos services pour la conception sur mesure de sa cuisine. En effet, l'objectif ici était de conserver les codes "rétais" notamment pour le bois. Les façades sont en chêne massif de pays sur cadre acier laqué noir. Pour plus de facilité et de praticité d'entretien nous avons posé un plan de travail Dekton coloris Milar réhaussé par la robinetterie Bradano.
432 Billeder af køkken med flerfarvet gulv og synligt bjælkeloft
7
