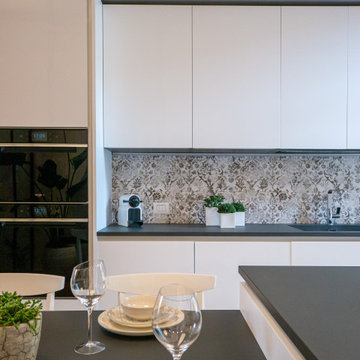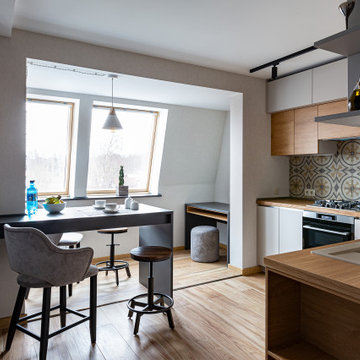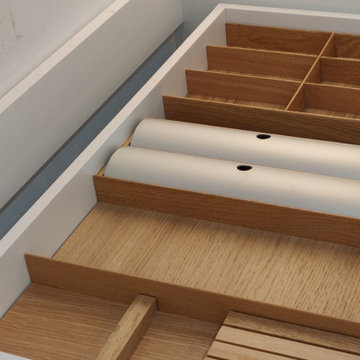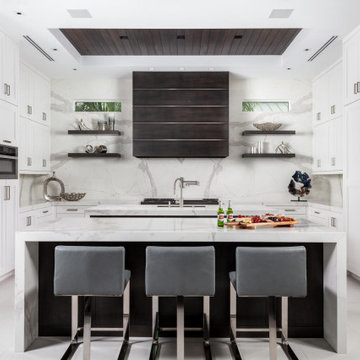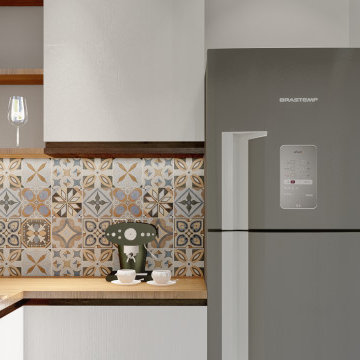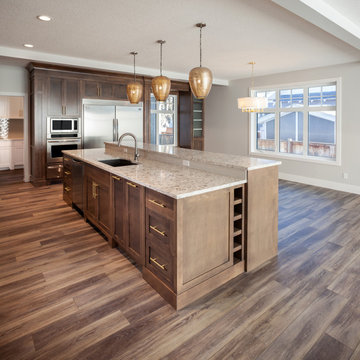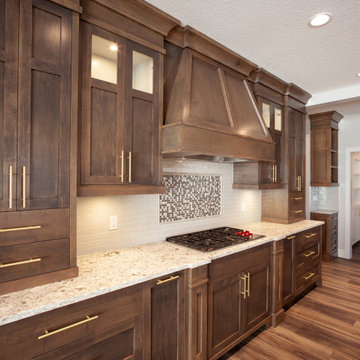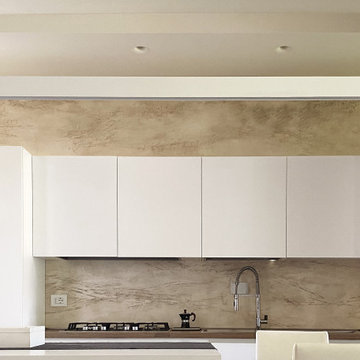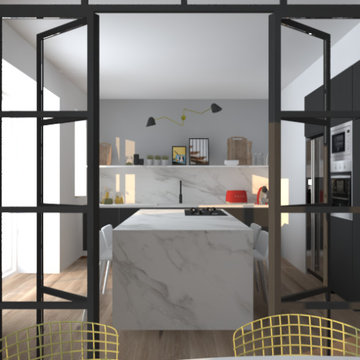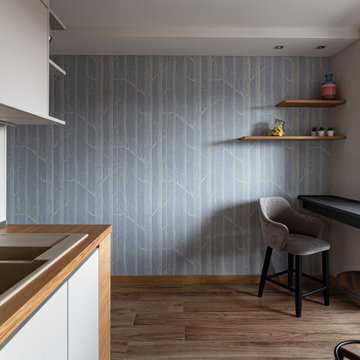Køkken
Sorteret efter:
Budget
Sorter efter:Populær i dag
101 - 120 af 662 billeder
Item 1 ud af 3
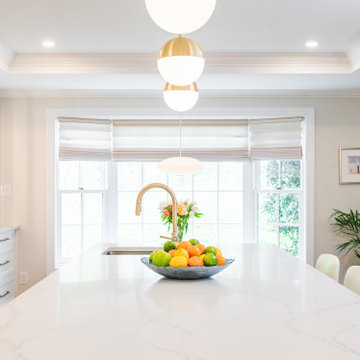
Transitional kitchen island with all white cabinetry and Borghini silver quartz countertops, pendant lighting, and tray ceiling.
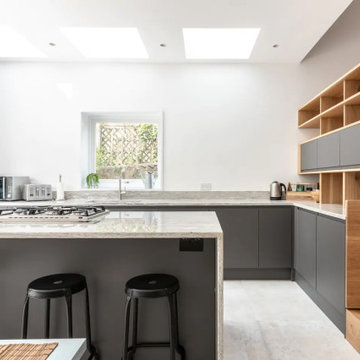
open plan kitchen from a full renovation of a 5 bedroom house in Brighton. The kitchen units were supplied by Howdens with a white storm granite worktop with water fall effect wrapping down both sides of the island. its hard to see from the pictures but this worktop has flecks of red in it, it is absolutely gorgeous in the flesh.
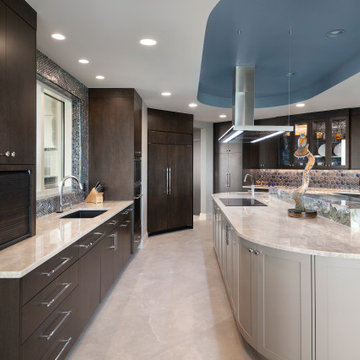
The kitchen footprint was redesigned to accommodate one island, instead of two. With form and function important to the homeowners, the one island provided additional dining, a cooking area, and storage space. With the help of our design team, it also became a statement piece and the main focus of the kitchen, replaced with the beauty and elegance of curved lines.
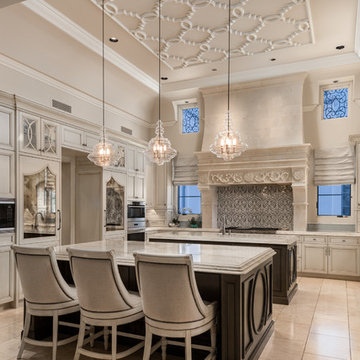
We love this kitchen's custom cabinetry, ceiling detail, double islands, and pendant lighting.

This contemporary kitchen features off white walls, silver metal bar stools, stainless steel appliances, granite countertops and walnut cabinets with contemporary brushed nickel cabinet hardware. Contrasting shiny and matte neutral colored glass tiles mingle in the backsplash to create texture. The brushed nickel sink and faucet, contemporary stainless steel range hood, clear ribbed glass doors and skylight add to the crisp, modern feel.
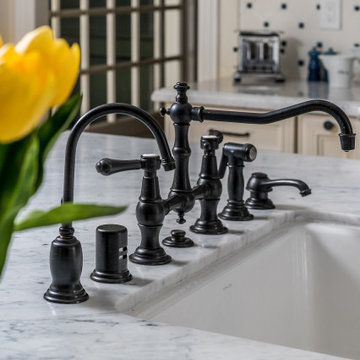
It is sometimes a surprise what beauty can lurk under the surface of a room. A client with a 1970s kitchen and eat-in area cut up by an unwieldy peninsula was desperate for it to reflect her love of all things English-and-French-Manor-Home.
Working closely with my client, we removed the peninsula in favor of a lovely free-standing island that we painted a shade of French Blue. This is topped with Old World sink hardware (note the ceramic HOT and COLD medallions on the faucets!) and a gorgeous marble counter with a very special edge profile that evokes an antique French Boulangerie counter from the 1910s. Pendants with patinaed metal shades over the island further the charming Old World feel. Handmade white and blue tiles laid in a quilted diamond pattern cover the backsplash, and the remainder of the cabinetry at the perimeter is in a warm cream tone.
The eat-in near the fireplace got a cozy treatment with custom seat cushions and window seat bench cushions in a classic blue-and-white Toile de Jouy matching the island stools.
The nearby living room got a similar treatment. We removed dark wood paneling and dark carpeting in favor of a light sky blue wall and lighter wood flooring. A new rug with the appearance of an heirloom, a new grand-scaled sofa, and some of my client’s precious antiques helped take the room from 70s rec room to English Sitting Room.
Photo: Bernardo Grijalva
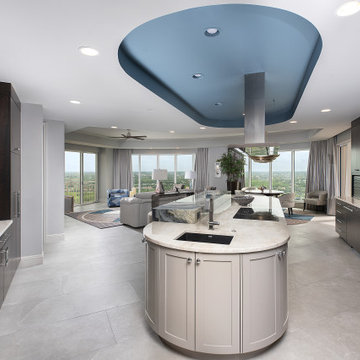
The kitchen footprint was redesigned to accommodate one island, instead of two. With form and function important to the homeowners, the one island provided additional dining, a cooking area, and storage space. With the help of our design team, it also became a statement piece and the main focus of the kitchen, replaced with the beauty and elegance of curved lines.
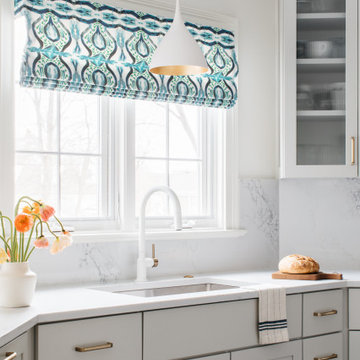
Download our free ebook, Creating the Ideal Kitchen. DOWNLOAD NOW
The homeowners built their traditional Colonial style home 17 years’ ago. It was in great shape but needed some updating. Over the years, their taste had drifted into a more contemporary realm, and they wanted our help to bridge the gap between traditional and modern.
We decided the layout of the kitchen worked well in the space and the cabinets were in good shape, so we opted to do a refresh with the kitchen. The original kitchen had blond maple cabinets and granite countertops. This was also a great opportunity to make some updates to the functionality that they were hoping to accomplish.
After re-finishing all the first floor wood floors with a gray stain, which helped to remove some of the red tones from the red oak, we painted the cabinetry Benjamin Moore “Repose Gray” a very soft light gray. The new countertops are hardworking quartz, and the waterfall countertop to the left of the sink gives a bit of the contemporary flavor.
We reworked the refrigerator wall to create more pantry storage and eliminated the double oven in favor of a single oven and a steam oven. The existing cooktop was replaced with a new range paired with a Venetian plaster hood above. The glossy finish from the hood is echoed in the pendant lights. A touch of gold in the lighting and hardware adds some contrast to the gray and white. A theme we repeated down to the smallest detail illustrated by the Jason Wu faucet by Brizo with its similar touches of white and gold (the arrival of which we eagerly awaited for months due to ripples in the supply chain – but worth it!).
The original breakfast room was pleasant enough with its windows looking into the backyard. Now with its colorful window treatments, new blue chairs and sculptural light fixture, this space flows seamlessly into the kitchen and gives more of a punch to the space.
The original butler’s pantry was functional but was also starting to show its age. The new space was inspired by a wallpaper selection that our client had set aside as a possibility for a future project. It worked perfectly with our pallet and gave a fun eclectic vibe to this functional space. We eliminated some upper cabinets in favor of open shelving and painted the cabinetry in a high gloss finish, added a beautiful quartzite countertop and some statement lighting. The new room is anything but cookie cutter.
Next the mudroom. You can see a peek of the mudroom across the way from the butler’s pantry which got a facelift with new paint, tile floor, lighting and hardware. Simple updates but a dramatic change! The first floor powder room got the glam treatment with its own update of wainscoting, wallpaper, console sink, fixtures and artwork. A great little introduction to what’s to come in the rest of the home.
The whole first floor now flows together in a cohesive pallet of green and blue, reflects the homeowner’s desire for a more modern aesthetic, and feels like a thoughtful and intentional evolution. Our clients were wonderful to work with! Their style meshed perfectly with our brand aesthetic which created the opportunity for wonderful things to happen. We know they will enjoy their remodel for many years to come!
Photography by Margaret Rajic Photography
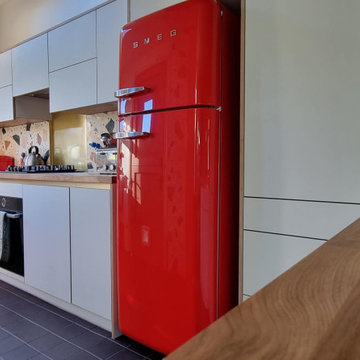
White matt Scandinavian style kitchen furniture. Designed manufactured and installed for our customer based in Leeds, West Yorkshire.
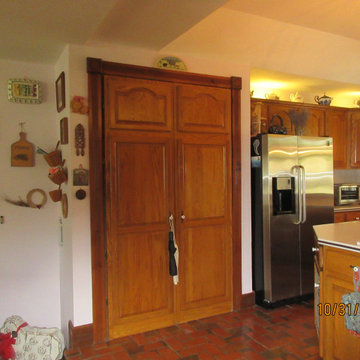
Original traditional 1980's kitchen in Longwood Florida.
Remodel Design and Project Managed by Phil Sales with Kitchen Art Orlando. Ultracraft Cabinetry and Caesarstone Quartz Countertops. Construction from Demo to Final by Timberland Builders Inc.
6
