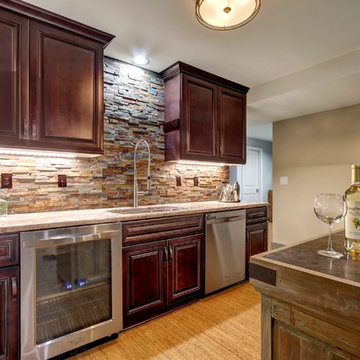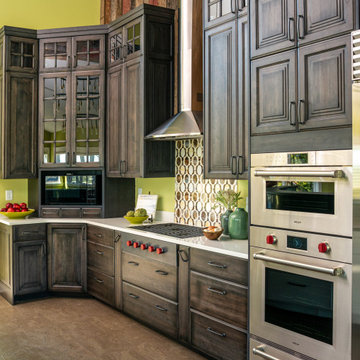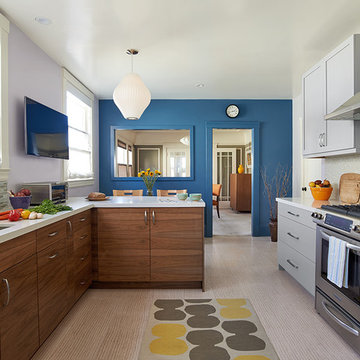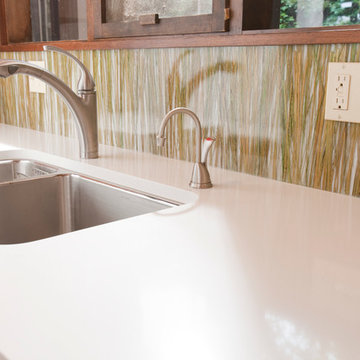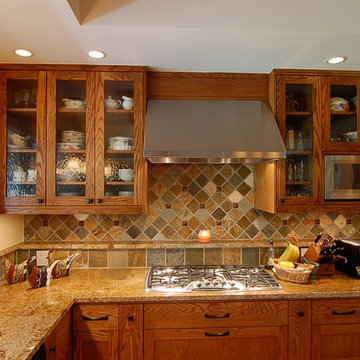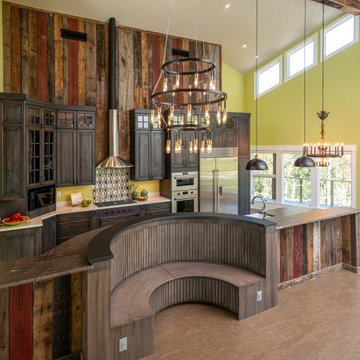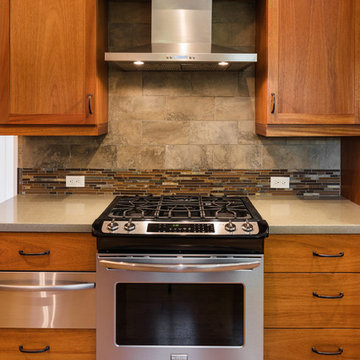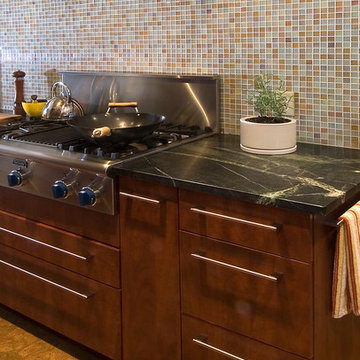428 Billeder af køkken med flerfarvet stænkplade og korkgulv
Sorter efter:Populær i dag
81 - 100 af 428 billeder
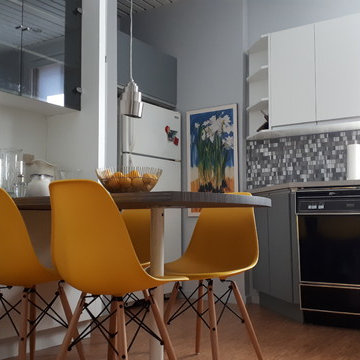
Cabinets were painted white and dark grey, new backsplash and countertop, new table top too. Yellow accents give a fresh new look to the space.
Since the hardwood floor was not even, we decided to install 4 mm cork tiles on top of it.
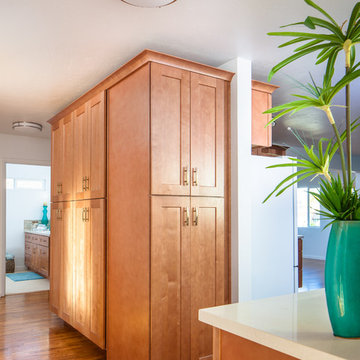
This first floor kitchen and common space remodel was part of a full home re design. The wall between the dining room and kitchen was removed to open up the area and all new cabinets were installed. With a walk out along the back wall to the backyard, this space is now perfect for entertaining. Cork floors were also added for comfort and now this home is refreshed for years to come!
Michael Andrew
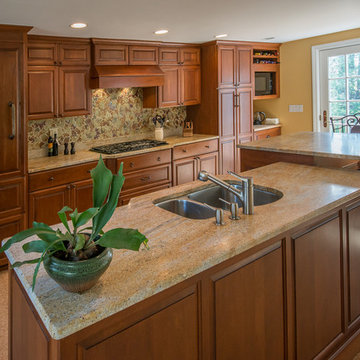
This kitchen area, despite it's very large size, feels very warm and welcoming. The custom backsplash consists of handmade tiles in the shape of leaves and has an amazing effect from every angle in the room. This kitchen also successfully incorporates several distinct areas (Breakfast area, office desk, mud room) in a very homogenous and natural way. Easier said than done!
Interior Design: Longlook Kitchen & Bath /
Photography: Hadrien Dimier Photographie / © 2013 Hadrien Dimier Photographie
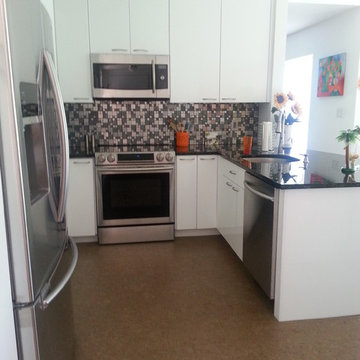
Original thirty year old kitchen was completely gutted. The laundry room was converted to a butler's pantry.
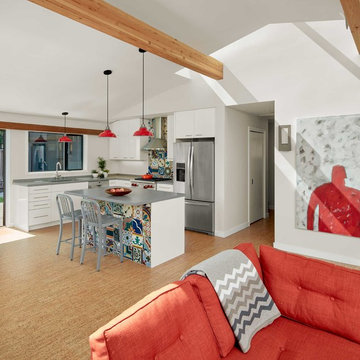
The composition and placement of windows and skylights balance the need for light and views with the desire for space to highlight the owners’ art collection. The warm neutrals of the architecture give way to colorful details, such as bright-red kitchen pendants and eclectic bathroom tiles.
Cesar Rubio Photography
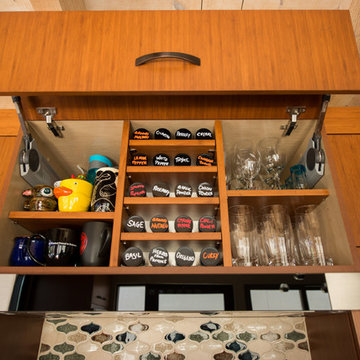
A Gilmans Kitchens and Baths - Design Build Project (REMMIES Award Winning Kitchen)
The original kitchen lacked counter space and seating for the homeowners and their family and friends. It was important for the homeowners to utilize every inch of usable space for storage, function and entertaining, so many organizational inserts were used in the kitchen design. Bamboo cabinets, cork flooring and neolith countertops were used in the design.
Storage Solutions include a spice pull-out, towel pull-out, pantry pull outs and lemans corner cabinets. Bifold lift up cabinets were also used for convenience. Special organizational inserts were used in the Pantry cabinets for maximum organization.
Check out more kitchens by Gilmans Kitchens and Baths!
http://www.gkandb.com/
DESIGNER: JANIS MANACSA
PHOTOGRAPHER: TREVE JOHNSON
CABINETS: DEWILS CABINETRY
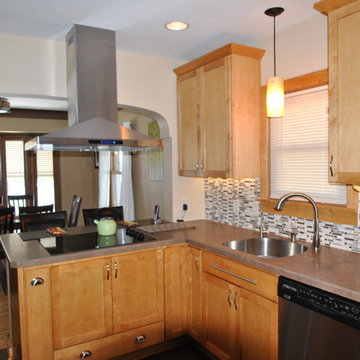
White Starmark cabinets and Cambria counter-tops create a beautiful kitchen. Cork floors added a great touch.
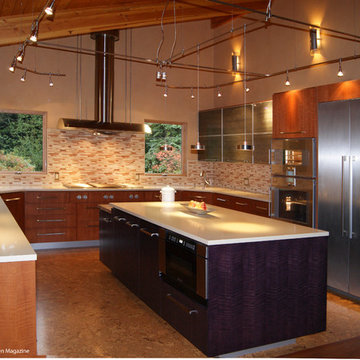
Figured anigre custom cabinetry with an aubergine finish on the island and a cognac finish on the perimeter cabinets. Caesar Stone quarts counter tops are paired with butcher block on the prep center. Walls are finished with American clay. Back splash is tile by Jeffery Court. Floor is 1'x3' cork planks by Qucork. Hardware is custom in stainless.
©WestSound Home & Garden Magazine
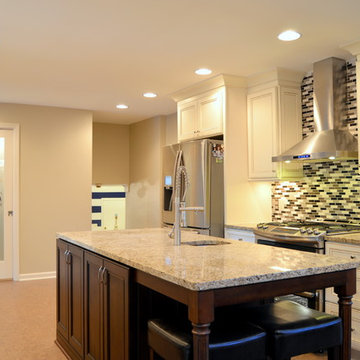
This kitchen remodel included taking out a dividing wall between the kitchen and dining rooms, adding a custom-built, walk-in pantry; and replacing the outdated peninsula with a gorgeous island in a contrasting cabinet color. Cork flooring adds comfort while cooking/entertaining in this spectacular remodel.
Tabitha Stephens
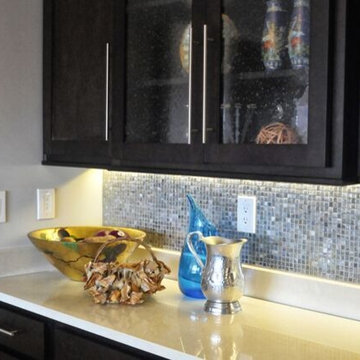
Galley kitchen, featuring espresso cabinets, stainless steel appliances, warm cork floors. Glitzy backsplash!
Photo by David Stewart, Ad Cat Media
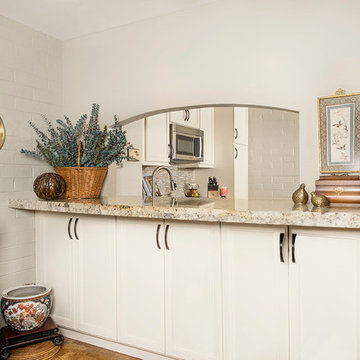
This is the bar side of the kitchen with extra countertop and storage and space to entertain.
Brad Nicol Photography
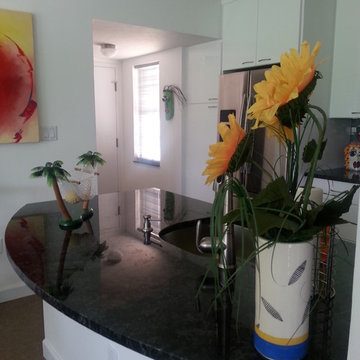
Original thirty year old kitchen was completely gutted. The laundry room was converted to a butler's pantry.
428 Billeder af køkken med flerfarvet stænkplade og korkgulv
5
