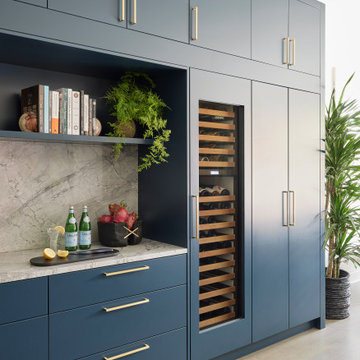107.039 Billeder af køkken med flerfarvet stænkplade
Sorteret efter:
Budget
Sorter efter:Populær i dag
61 - 80 af 107.039 billeder
Item 1 ud af 3

Au cœur de la place du Pin à Nice, cet appartement autrefois sombre et délabré a été métamorphosé pour faire entrer la lumière naturelle. Nous avons souhaité créer une architecture à la fois épurée, intimiste et chaleureuse. Face à son état de décrépitude, une rénovation en profondeur s’imposait, englobant la refonte complète du plancher et des travaux de réfection structurale de grande envergure.
L’une des transformations fortes a été la dépose de la cloison qui séparait autrefois le salon de l’ancienne chambre, afin de créer un double séjour. D’un côté une cuisine en bois au design minimaliste s’associe harmonieusement à une banquette cintrée, qui elle, vient englober une partie de la table à manger, en référence à la restauration. De l’autre côté, l’espace salon a été peint dans un blanc chaud, créant une atmosphère pure et une simplicité dépouillée. L’ensemble de ce double séjour est orné de corniches et une cimaise partiellement cintrée encadre un miroir, faisant de cet espace le cœur de l’appartement.
L’entrée, cloisonnée par de la menuiserie, se détache visuellement du double séjour. Dans l’ancien cellier, une salle de douche a été conçue, avec des matériaux naturels et intemporels. Dans les deux chambres, l’ambiance est apaisante avec ses lignes droites, la menuiserie en chêne et les rideaux sortants du plafond agrandissent visuellement l’espace, renforçant la sensation d’ouverture et le côté épuré.

Faire l’acquisition de surfaces sous les toits nécessite parfois une faculté de projection importante, ce qui fut le cas pour nos clients du projet Timbaud.
Initialement configuré en deux « chambres de bonnes », la réunion de ces deux dernières et l’ouverture des volumes a permis de transformer l’ensemble en un appartement deux pièces très fonctionnel et lumineux.
Avec presque 41m2 au sol (29m2 carrez), les rangements ont été maximisés dans tous les espaces avec notamment un grand dressing dans la chambre, la cuisine ouverte sur le salon séjour, et la salle d’eau séparée des sanitaires, le tout baigné de lumière naturelle avec une vue dégagée sur les toits de Paris.
Tout en prenant en considération les problématiques liées au diagnostic énergétique initialement très faible, cette rénovation allie esthétisme, optimisation et performances actuelles dans un soucis du détail pour cet appartement destiné à la location.

Open concept kitchen with an oversized prep island perfect for entertaining. The island cabinets were painted “Black Evergreen” by Behr and since they were the focal point of the area decided to go for a more minimal design for the rest of the backsplash with a zellige tile and boho mosaic accent tile behind the vent hood.

It all started with a design session with our clients. Clients had a vision of blue and white cabinet combination.
We got a few designs in an couldn't quite hit the nail.
It was once we introduced the white oak that it all came together.
Clients then introduced the concept of a talavera tile backsplash and once we put our hands on the right tile, everything came together in perfect harmony.
Here we have a white oak and blue shaker custom kitchen made by your very own MDRN Remodeling Company.
Any custom Kitchen needs, please reach out and set up a design appointment.
Our design skills match our production abilities. Always delivered on schedule and on budget.

На небольшом пространстве удалось уместить полноценную кухню с барной стойкой. Фартук отделан терраццо

Subtle shaker detailing, a stunning wood floor and stylish accessories introduce a lovely touch of warmth and character to this elegant interior. However, nothing can quite compare with the extraordinary, marbled work surfaces and splashback sitting at the heart of this design. The exquisite material incorporates a dazzling range of cool and warm tones, perfectly complementing the overall scheme. The ultimate transformational feature — the marble finish brings remarkable depth, movement and opulence to the space.

Kitchen is expansive with custom cabinets, black hardware, 2 silver pendant lights, a huge kitchen island with calcutta stone countertops throughout, kitchen appliances, with hidden refrigerator, and finally a hidden pantry.

The in-law suite kitchen could only be in a small corner of the basement. The kitchen design started with the question: how small can this kitchen be? The compact layout was designed to provide generous counter space, comfortable walking clearances, and abundant storage. The bold colors and fun patterns anchored by the warmth of the dark wood flooring create a happy and invigorating space.
SQUARE FEET: 140

One wowee kitchen!
Designed for a family with Sri-Lankan and Singaporean heritage, the brief for this project was to create a Scandi-Asian styled kitchen.
The design features ‘Skog’ wall panelling, straw bar stools, open shelving, a sofia swing, a bar and an olive tree.

Blue cabinets accented by walnut floating shelves. White quartz countertop, stainless steel appliances, black metal hood vent, brass hardware, and brass pendant lighting over the island. Built in to the corner is a desk with contrasting bright yellow cabinets.

Don’t shy away from the style of New Mexico by adding southwestern influence throughout this whole home remodel!

Kitchen remodel with beaded inset cabinets , stained accents , neolith countertops , gold accents , paneled appliances , lots of accent lighting , ilve range , mosaic tile backsplash , arched coffee bar , banquette seating , mitered countertops and lots more
107.039 Billeder af køkken med flerfarvet stænkplade
4







