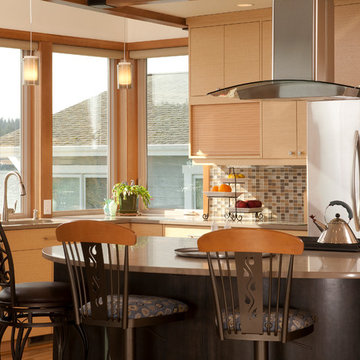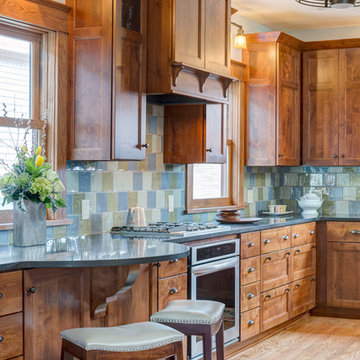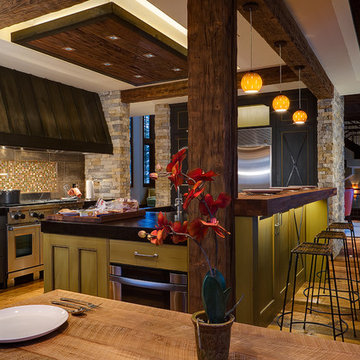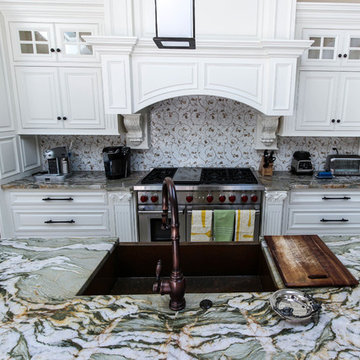32.812 Billeder af køkken med flerfarvet stænkplade
Sorteret efter:
Budget
Sorter efter:Populær i dag
141 - 160 af 32.812 billeder
Item 1 ud af 3

Production cabinets wre ordered in blue, green and yellow. Chairs were painted with pantry door and red cabinetry. Colorful accessories, cutlery and tableware accentuate the character.
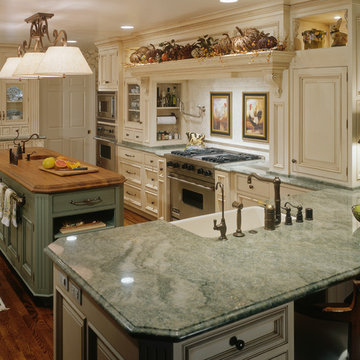
When the homeowners decided it was time to update their kitchen to have it reflect more their current tastes and needs, they came to me.
They wanted to have a hearth-style hood area and a mantel to display seasonal decorations. The kitchen was extended slightly to accommodate the mantel, and to add the microwave, oven, & warming drawer to the primary work side of the kitchen. A second prep sink and refrigerator drawers were added to the island. Hand selected Teak wood was used as the countertop, because of the luscious texture and durability around wet areas, more than most other woods. A very long towel bar, set to the backside of the island, allows Trisha a handy place to display tea towels.
Challenging to this design was that the ceiling height is only 94”, which we couldn’t raise. The kitchen, however, feels more open due to the lightness of the cabinet color, the glass-front and open display cabinets, the different levels of cabinets, and the liberal amount of well-balanced details. The bountiful details include two cabinet colors, two counter top materials, five door styles, three glass types, three drawer styles, and four hardware styles all designed to keep the observer engaged in the space.
This kitchen can be described as a lush bouquet with each individual element gracefully adding to the spectacular result
Design and remodel by Design Studio West
Brady Architectural Photography
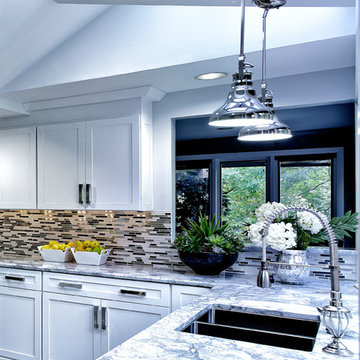
Main Line Kitchen Design is a group of skilled Kitchen Designers each with many years of experience planning kitchens around the Delaware Valley. Using doorstyle and finish kitchen cabinetry samples, photo design books, and laptops to display your kitchen as it is designed, we eliminate the need for and the cost associated with a showroom business model. This makes the design process more convenient for our customers, and we pass the significant savings on to them as well.
Our design process also allows us to spend more time with our customers working on their designs. This is what we enjoy most about our business – it’s what brought us together in the first place. The kitchen cabinet lines we design with and sell are Jim Bishop, Durasupreme, 6 Square, Oracle, Village, Collier, and Bremtowm Fine Custom Cabinetry.
Copyright Bob Graham Jr. Photography

View to kitchen from dining area. Photography by Lucas Henning.

The subtle use of finishes along with the highly functional use of space, creates a kitchen that is comfortable and blends seamlessly with the architecture of this craftsman style home.

Storage Solutions - A lid partion at the back of a wide, deep drawer neatly stores pot and pan lids for easy access.
“Loft” Living originated in Paris when artists established studios in abandoned warehouses to accommodate the oversized paintings popular at the time. Modern loft environments idealize the characteristics of their early counterparts with high ceilings, exposed beams, open spaces, and vintage flooring or brickwork. Soaring windows frame dramatic city skylines, and interior spaces pack a powerful visual punch with their clean lines and minimalist approach to detail. Dura Supreme cabinetry coordinates perfectly within this design genre with sleek contemporary door styles and equally sleek interiors.
This kitchen features Moda cabinet doors with vertical grain, which gives this kitchen its sleek minimalistic design. Lofted design often starts with a neutral color then uses a mix of raw materials, in this kitchen we’ve mixed in brushed metal throughout using Aluminum Framed doors, stainless steel hardware, stainless steel appliances, and glazed tiles for the backsplash.
Request a FREE Brochure:
http://www.durasupreme.com/request-brochure
Find a dealer near you today:
http://www.durasupreme.com/dealer-locator

Geneva Cabinet Company, LLC., LAKE GENEVA, WI.,- kitchen remodel featuring blue and white cabinetry from Plato Woodwork and tile from Bella Tile and Stone. Custom cabinetry is painted with Benjamin Moore Arctic White Uppers and Moody Blue Bases. Hardware is from Schaub in a natural bronze finish

White Kitchen in East Cobb Modern Home.
Brass hardware.
Interior design credit: Design & Curations
Photo by Elizabeth Lauren Granger Photography
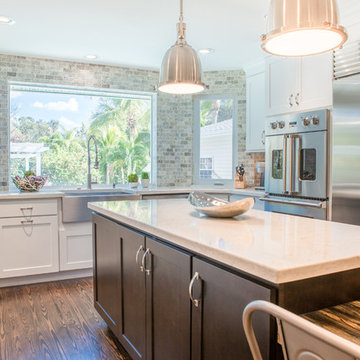
A South Florida Ranch was updated with a new kitchen, layout, cabinets, appliances and quartz counters. Stone walls, restored hardwood floors and over-sized pendants add charm and warmth to this bright space.
32.812 Billeder af køkken med flerfarvet stænkplade
8


